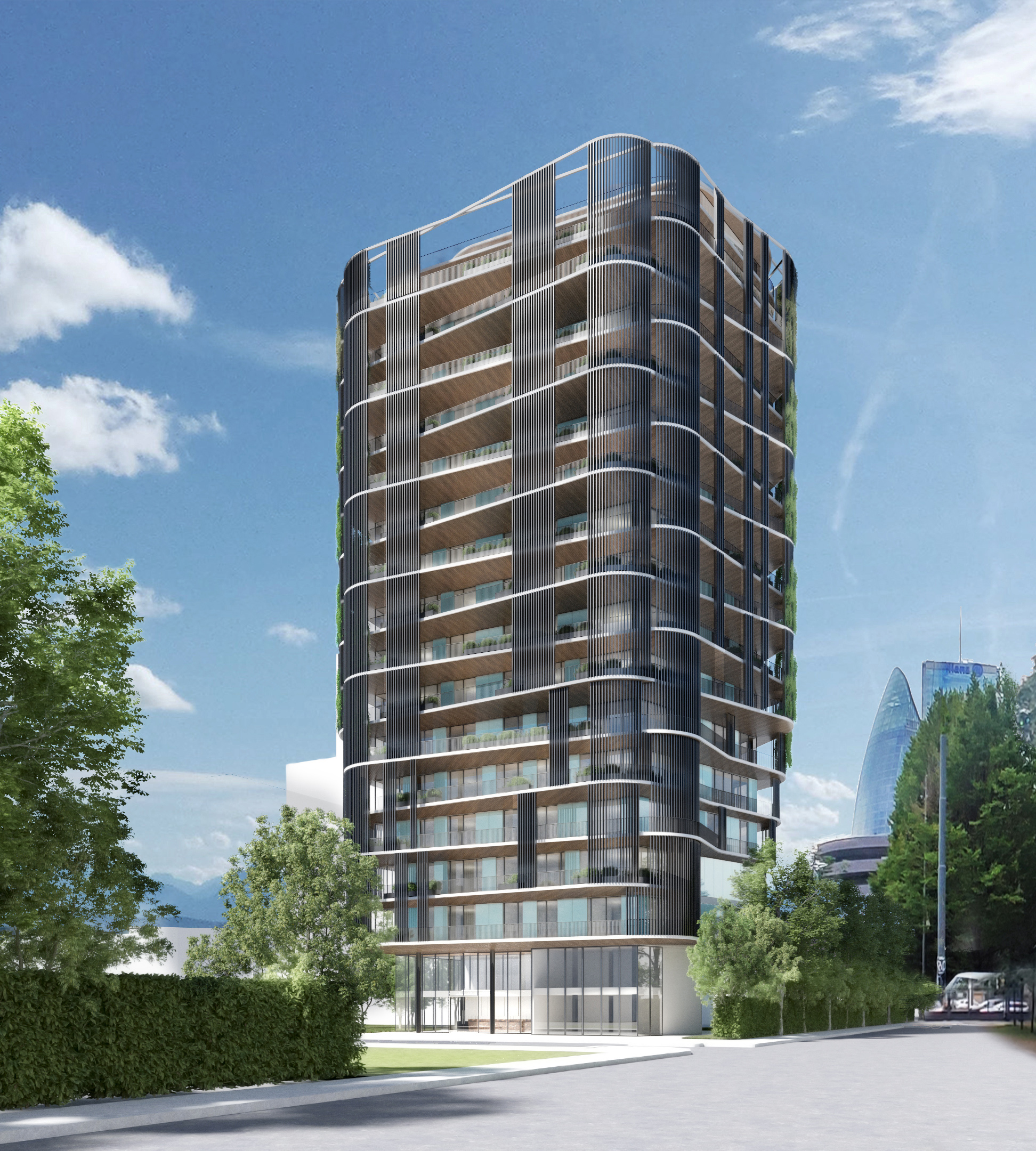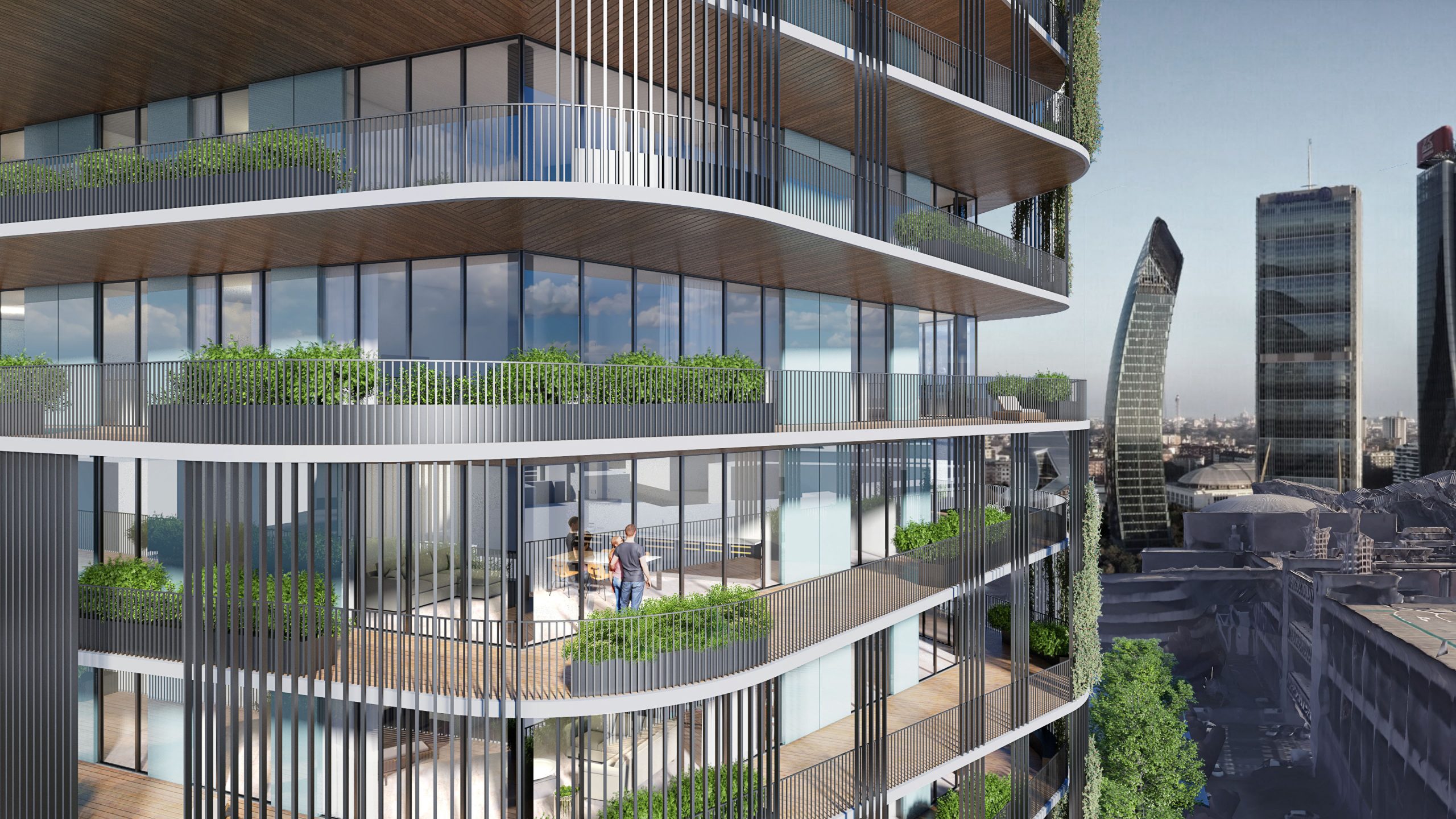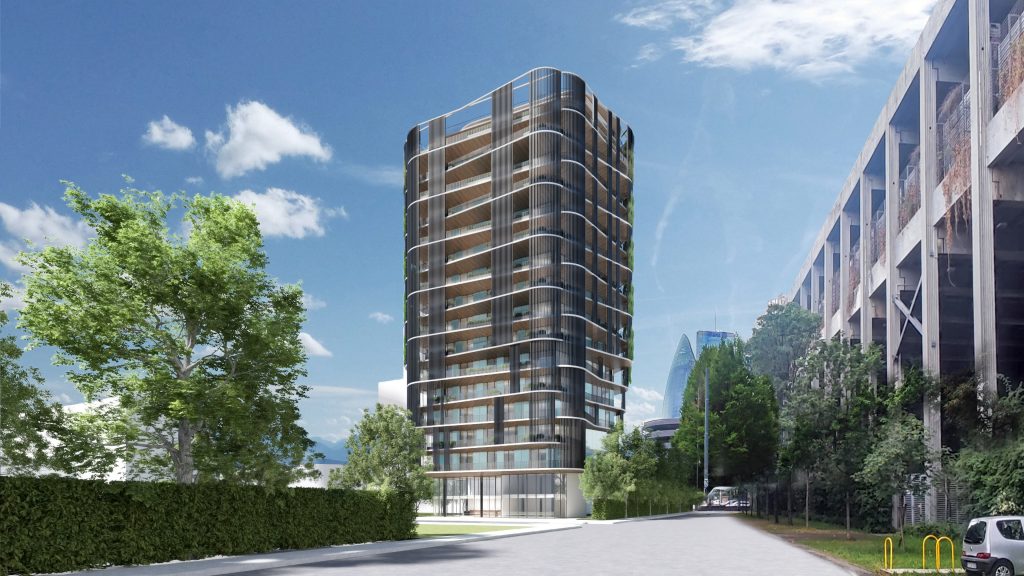SITE
Citylife, MilanDATE
2022SURFACE
6.950 SQMCLIENT
ConfidentialTYPE OF WORK
Feasibility studyPARTNERS-IN-CHARGE
Antonio Gioli, Federica De LevaPROJECT TEAM
Silvia Turati, Andrea Angonoa, Mohamed Ghaly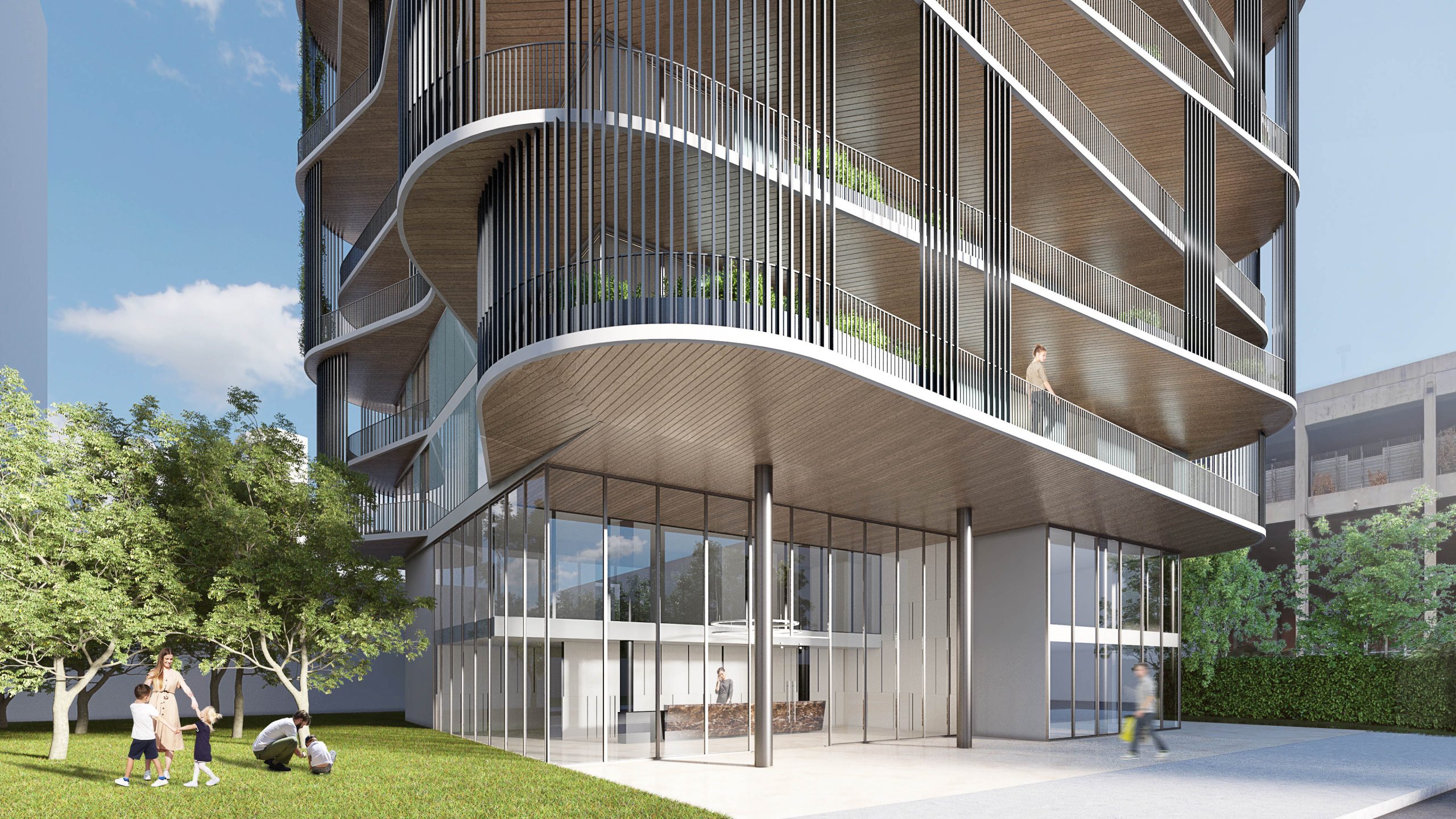
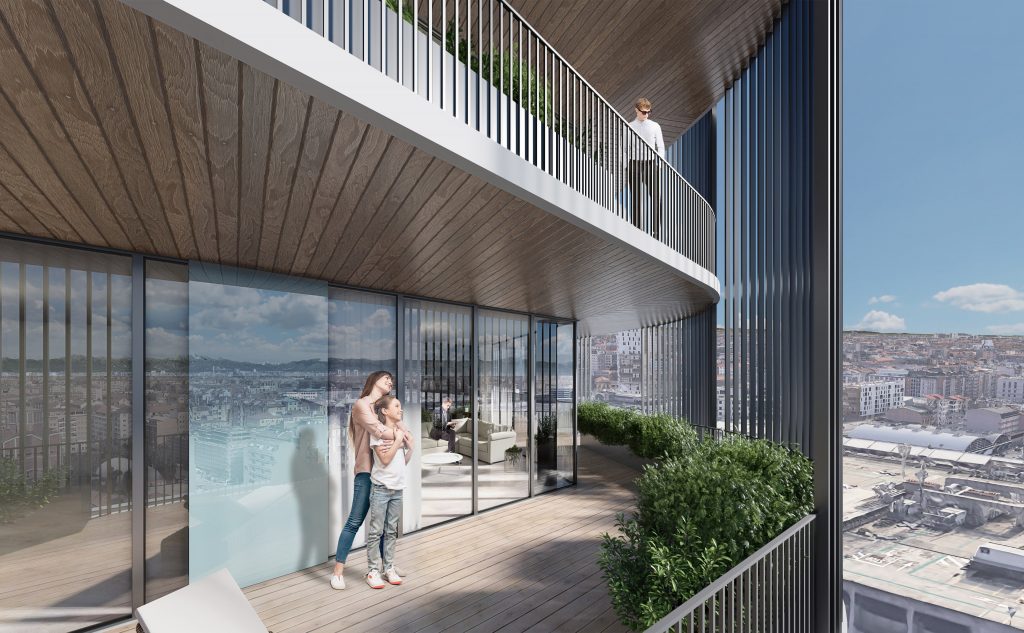
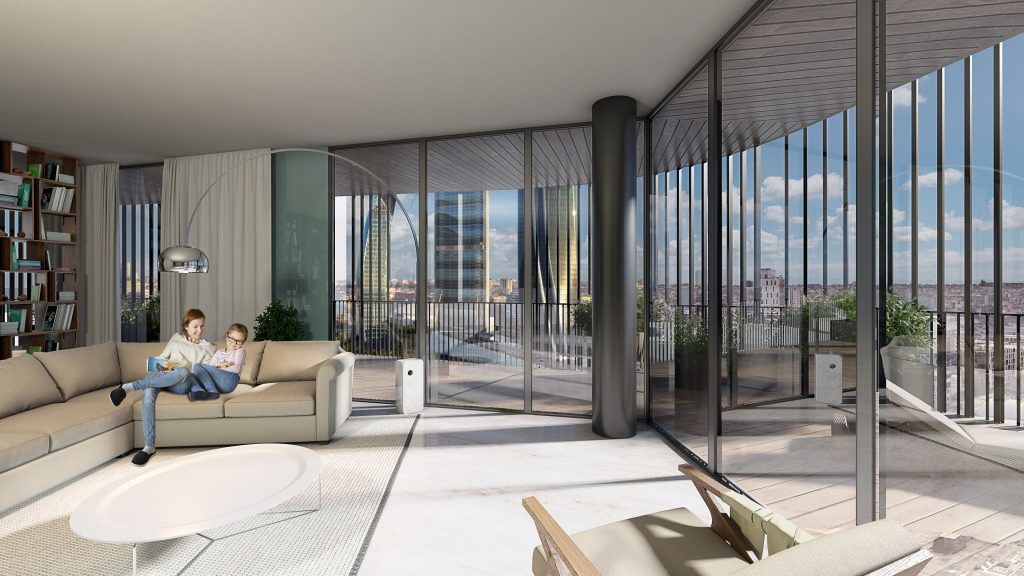
The residential building will house private apartments with large terraces and transparent facades to ensure continuity between indoor and outdoor spaces and communal areas.
The new residential trend is towards shared facilities, such as multi-functional spaces for events, co-working and fitness rooms.
Sustainable measures such as optimised use of daylight, natural ventilation and a highly efficient building envelope will be complemented by green curtains on the terraces that will act as solar shading.
