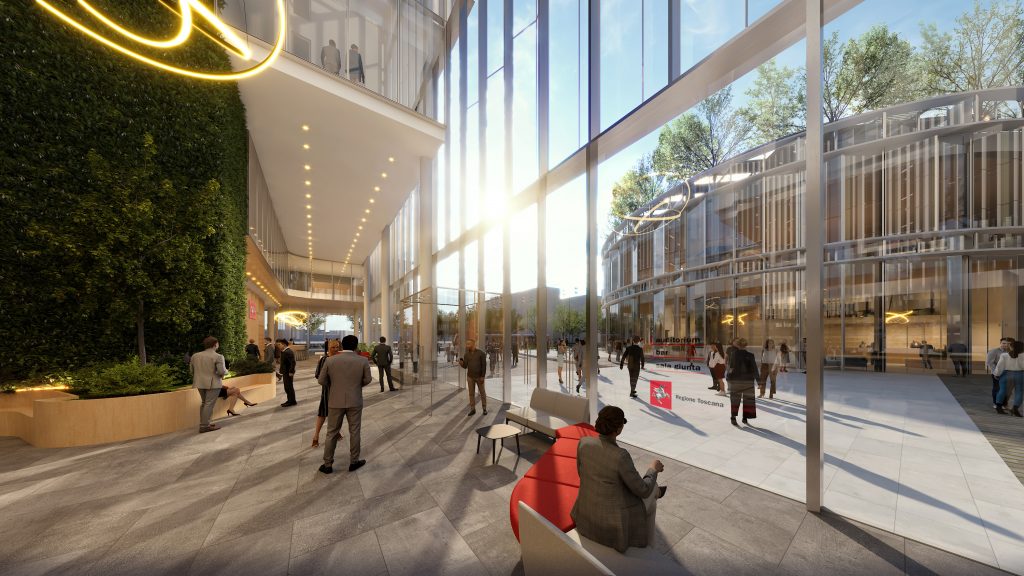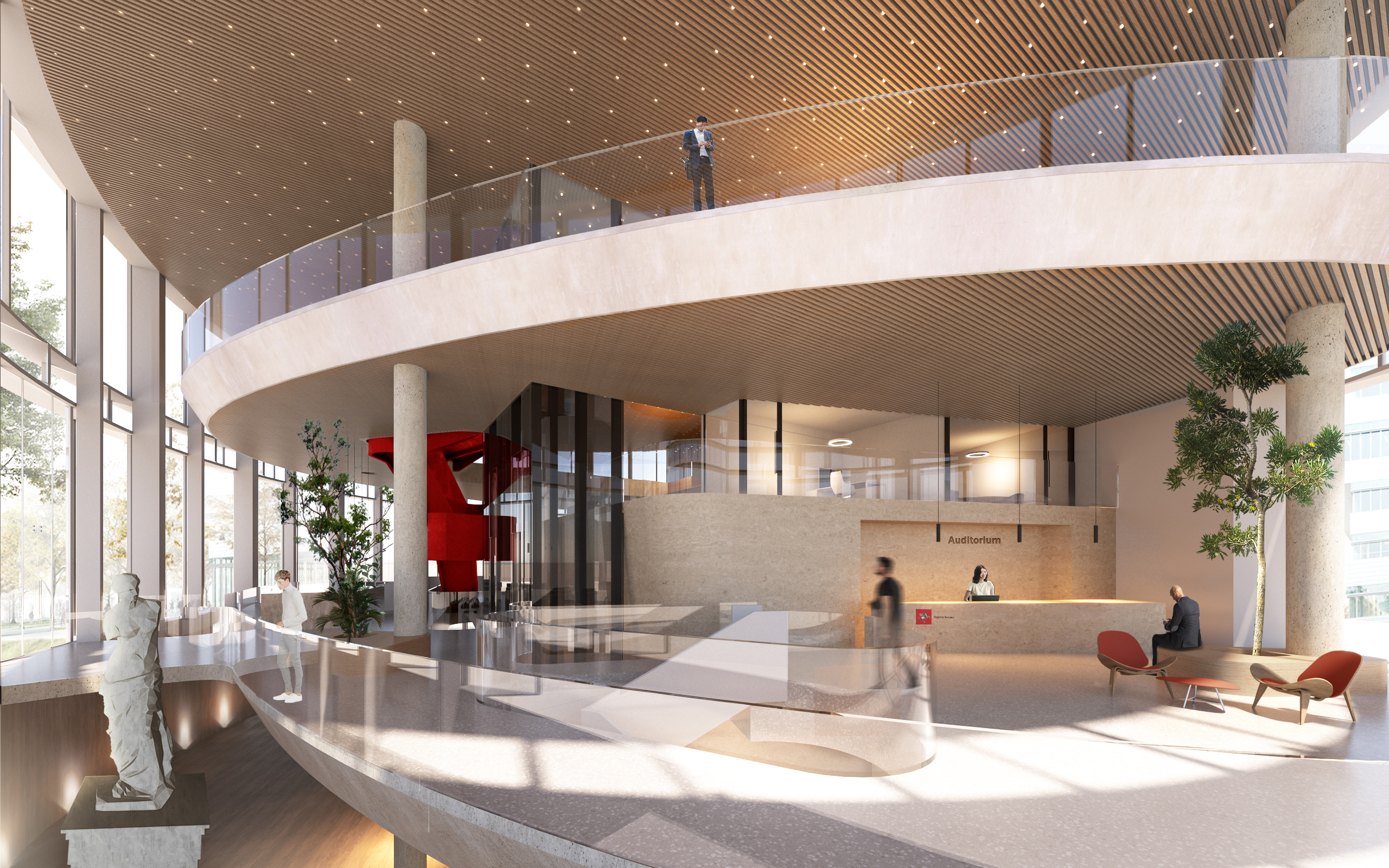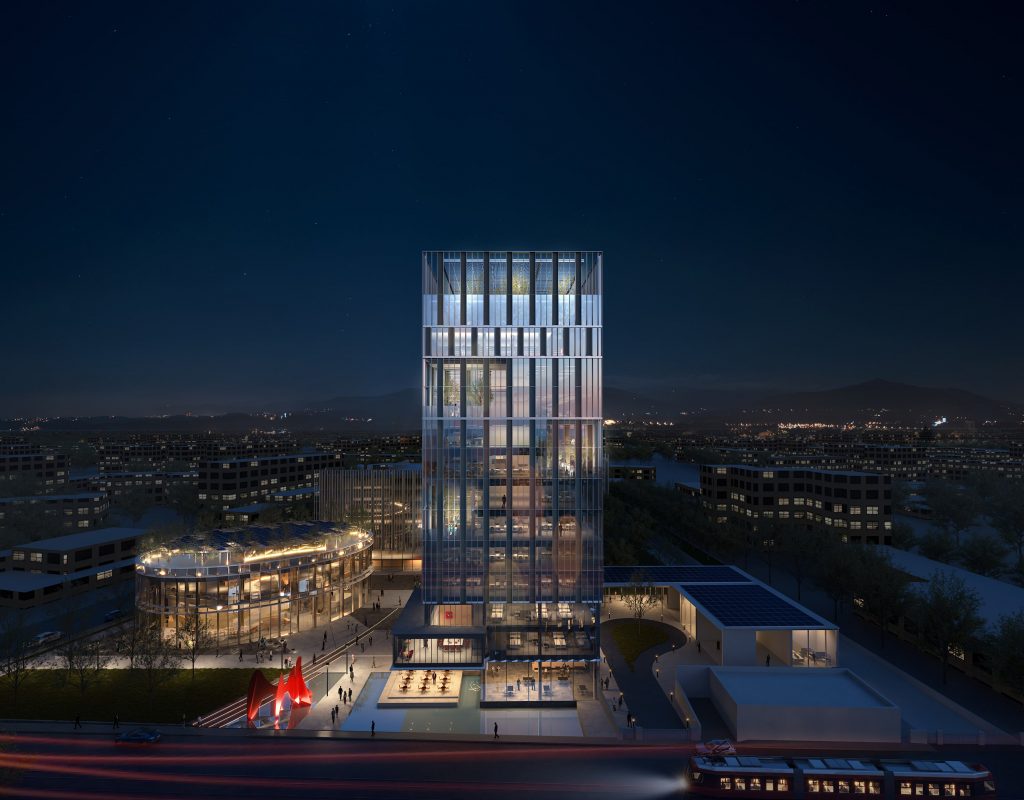SITE
Firenze (FI) | ItalyDATE
2023AREA
16.500 SQMCLIENT
Regione ToscanaTYPE OF WORK
Competition ( 3rd classified)PARTNERS-IN-CHARGE
Antonio Gioli, Federica De LevaDESIGN TEAM
Silvia Turati, Nicola Romagnoli, Luciano Colazzo, Marika Maio, Giulia Procaccini, Luca Ciravegna, Caterina Guzzabocca, Mahafarid Kazemi, Andrea AngonoaMEP design
Esa Engineering srlStructure desgn
Studio di Ingegneria delle StruttureLandscape design
P’arcnouveauFaçade design
Faces Engineering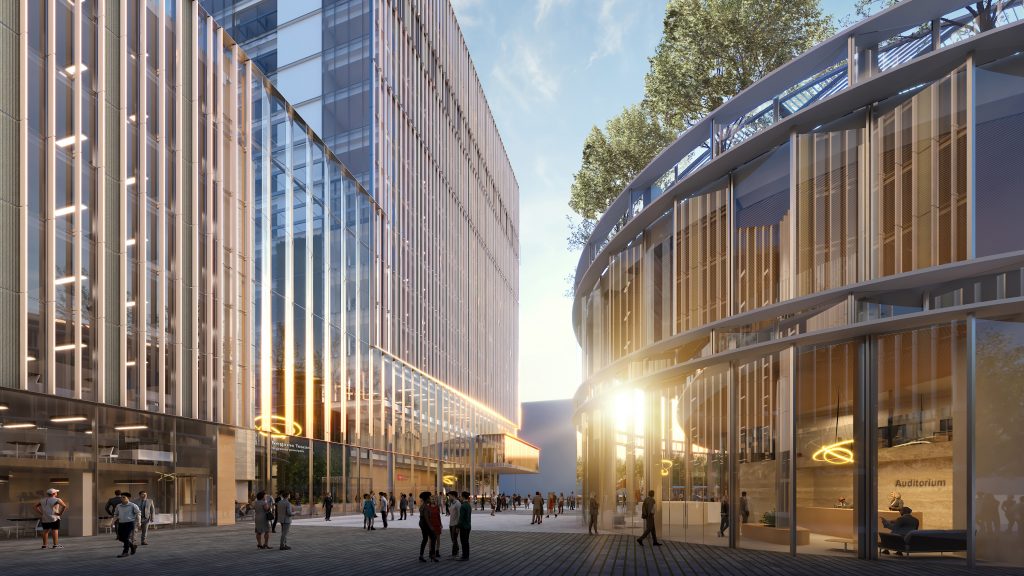
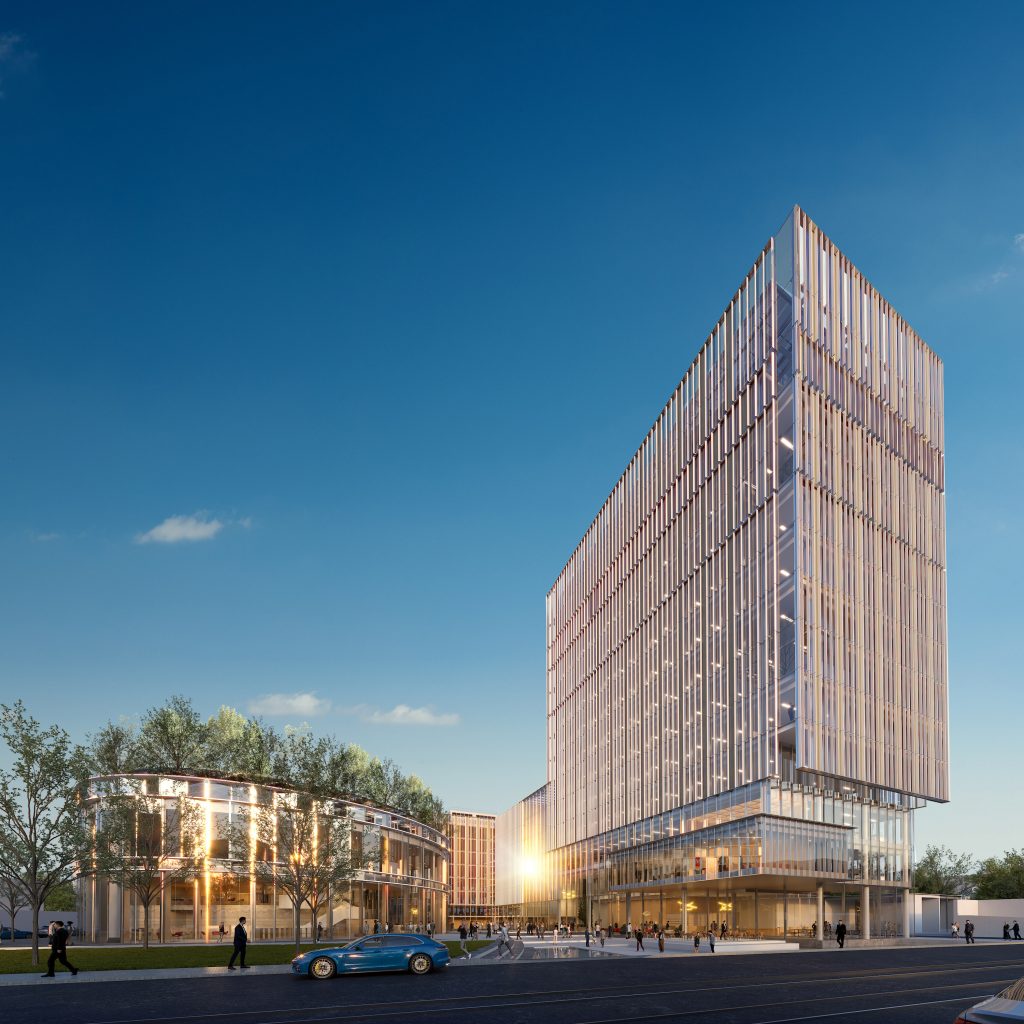
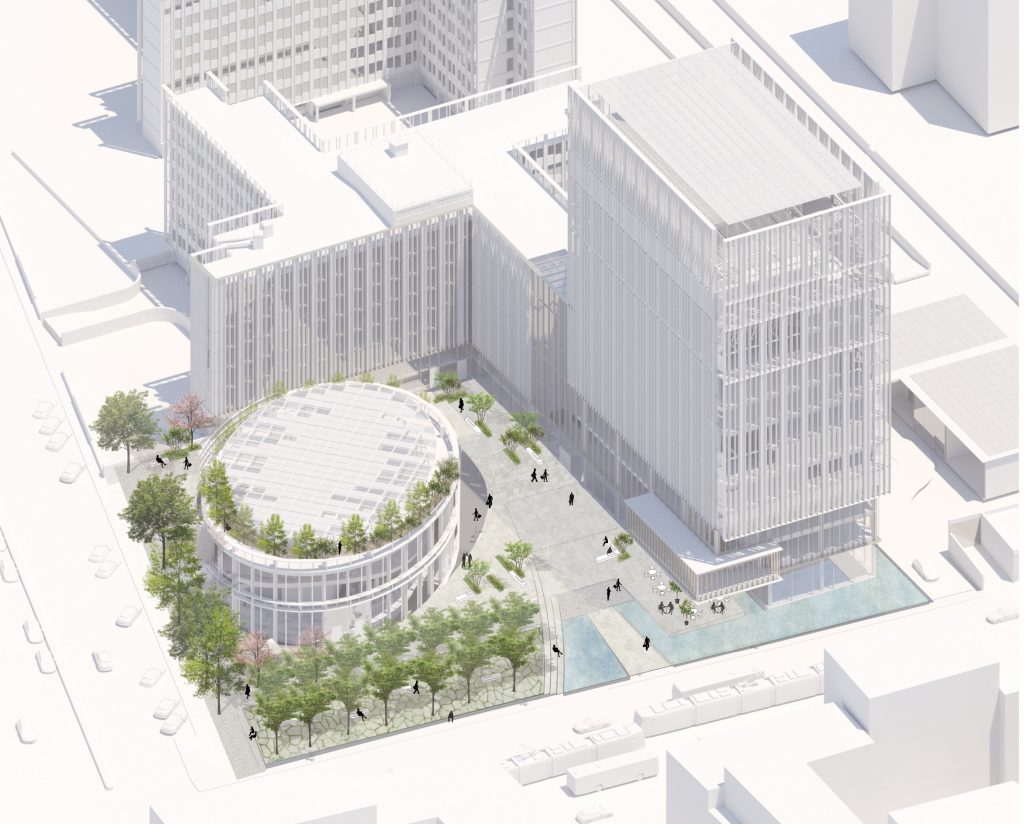
In order to fully meet the requirements of the Competition Notice, the project envisages the construction of a new Piazza and three new buildings – Office Tower, Auditorium Building, Regional Operations Building – as well as an underground car park. The concept combines the symbolic importance of the intervention and the location of the site in a historical city such as Florence with the objective of declining the cultural richness of the region of Tuscany in an architectural intervention of quality and contemporary breath. The setting of the project masterplan finds a pivotal reference in the urban composition principles of Tuscan monumental complexes such as, for example, Piazza del Duomo in Florence and Piazza dei Miracoli in Pisa. The settlement strategy of the project takes up this urban model, defining a new Piazza that, in this specific case, relates new buildings to existing ones.
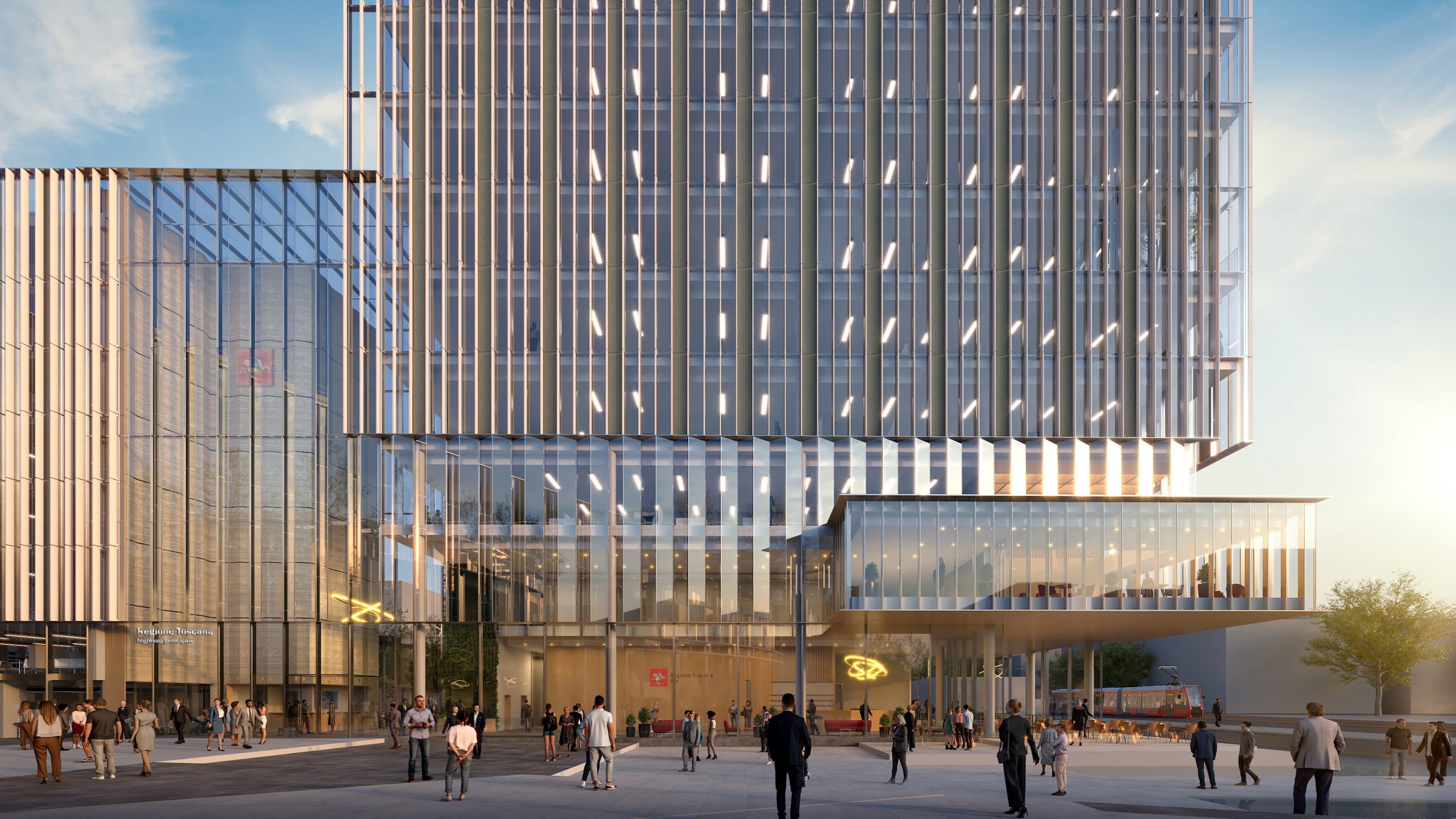
The New Office Tower not only ensures the delimitation of one of the two sides of the New Square, but thanks to its greater height and formal purity, it becomes a symbolic and representative element, a true landmark for the city. Emphasising the link with the territory, strongly characterised by history and culture that has also produced timeless architectural artefacts, and the institutional value of the intervention, our architectural language aims to transpose these values into a contemporary key. We have approached the architectural theme using an understandable language of pure, timeless forms and materials.
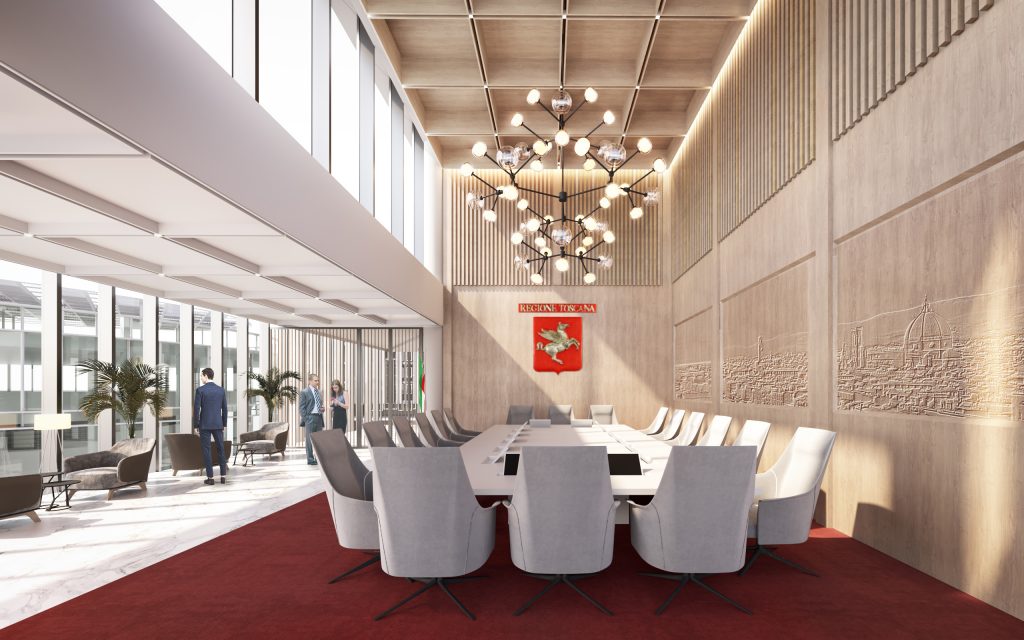
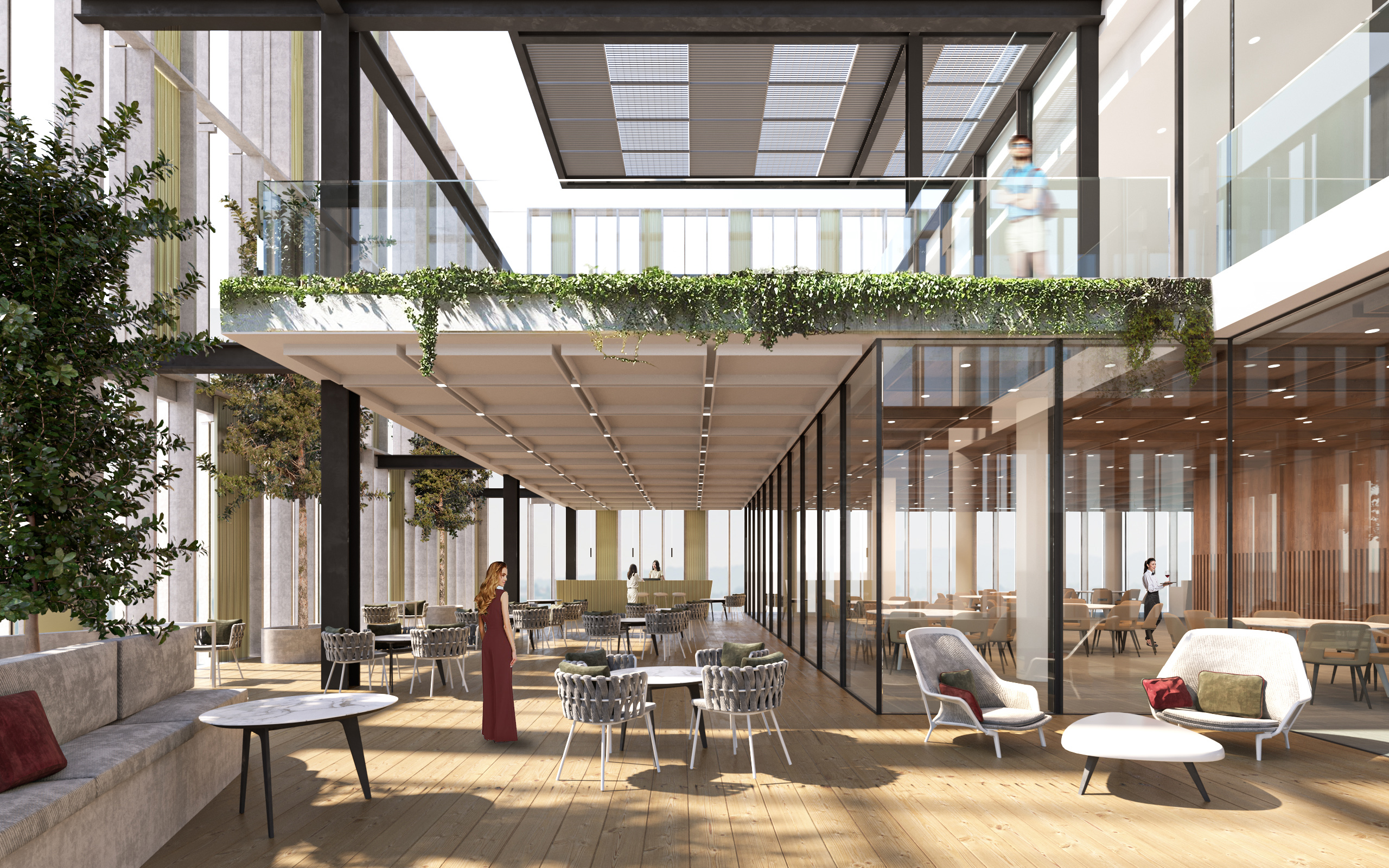
The Auditorium building brings together the public-oriented functions of the project, such as an auditorium and exhibition hall, as well as a small supporting cafeteria. The location of the building in the centre of the new square symbolically emphasises its collective function and becomes the visual and semantic fulcrum of the entire intervention area.
The Auditorium building is organised on four floors (basement, ground, first and roof) with three entrances, corresponding to the functional areas of the ground floor: the auditorium foyer, the exhibition hall ticket office and the cafeteria.
