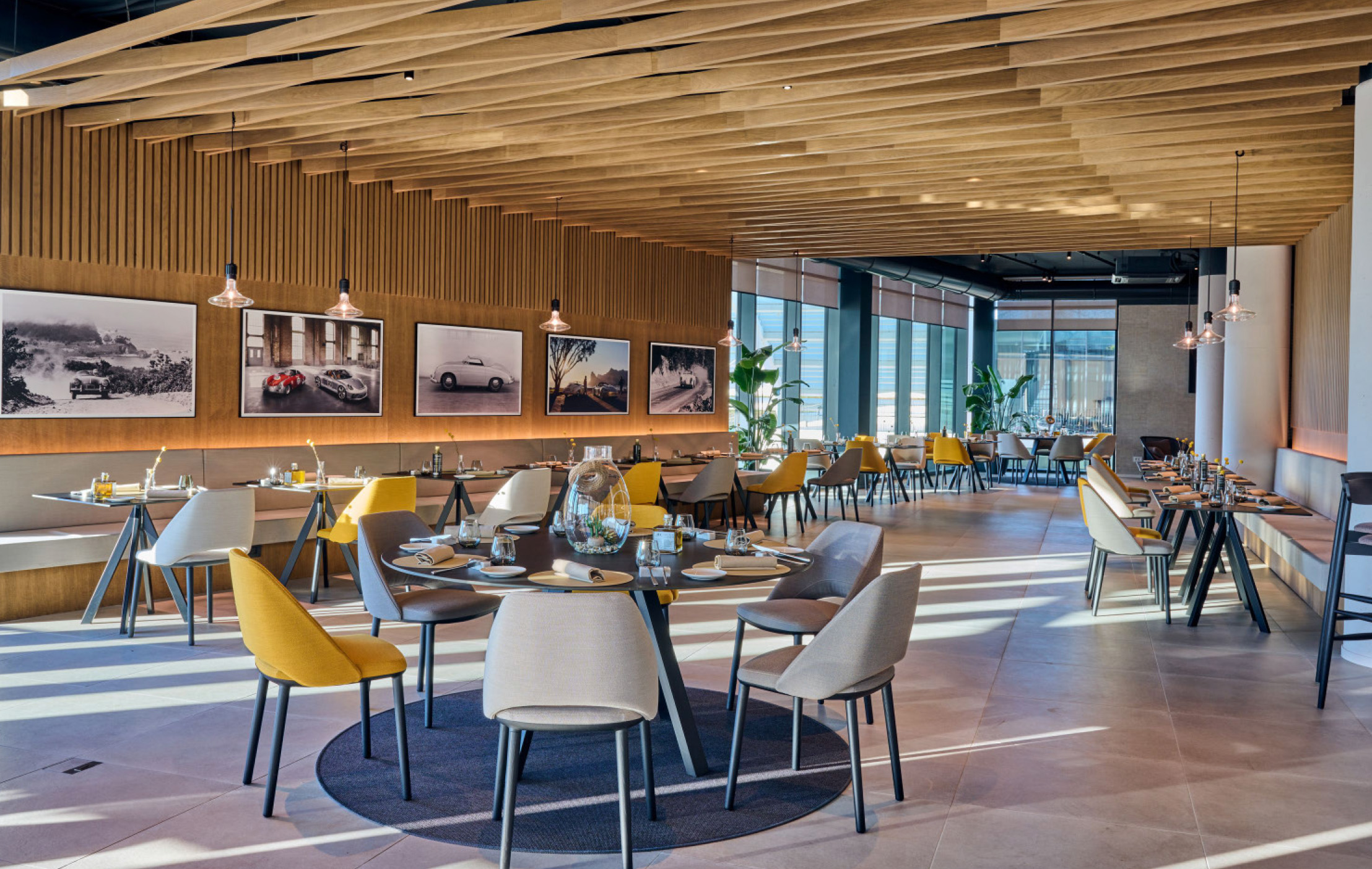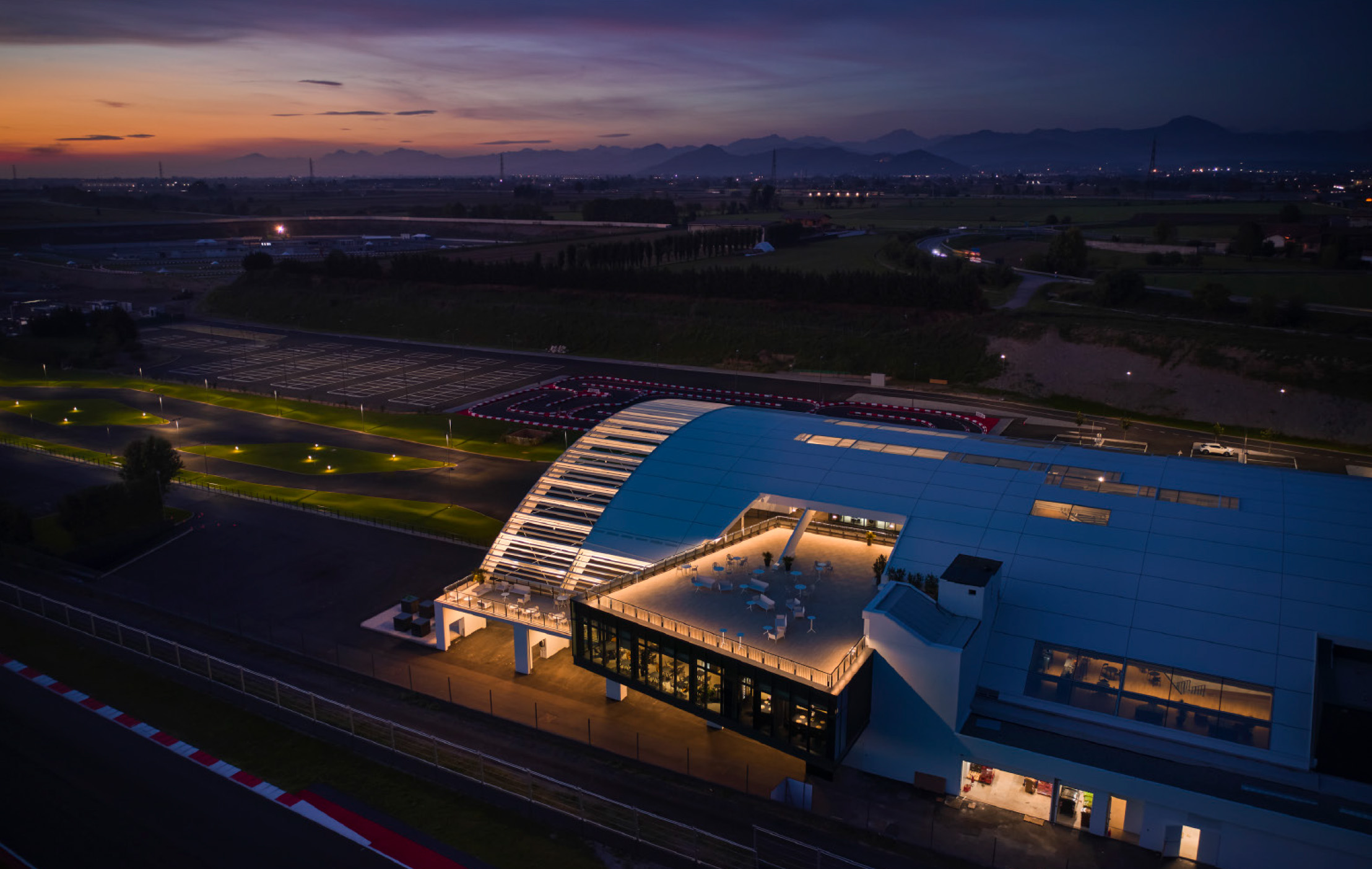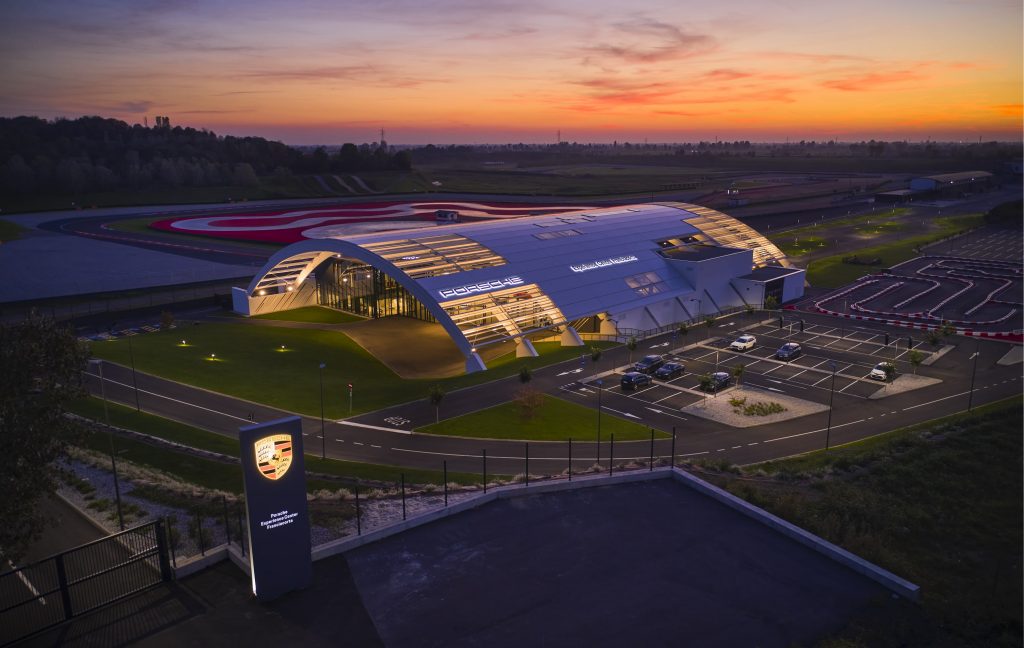SITE
Castrezzato (BS) | ItalyDATE
2019 - 2021SURFACE
115,000 sqm of built surface area of which 10,000 sqm buildingsCLIENT
Porsche Italia SPAPROJECT MANAGEMENT
Arcadis Italia s.r.l.TIPE OF WORK
Concept, Integrated design (preliminary, final), Art direction, VVF, Coordination, Communication projectPARTNERS-IN-CHARGE
Antonio Gioli, Federica De LevaPROJECT TEAM
Danilo Annoscia (Project Manager), Alice Chiesa (Head of design), Antonio Sergi, Elard Ponce, Andrea Angonoa, Nicola Romagnoli, Jana Stojanovich, Eva Corral Vence, Francesco Viganotti, Cristina ZambelliMEP DESIGN
Esa Engineering srlSTRUCTURE DESIGN
Fa.Ma Ingegneria srlCONSTRUCTION MANAGEMENT
Arcadis Italia srlLIGHTING DESIGN
Voltaire Lighting DesignLANDSCAPE DESIGN
PN Progetto NaturaCREDITS
CONSTRUCTION DESIGN
Tonelli Ingegneria srl (Structure), Tecnomont Service srl (Roofing and facades), Korus international (General Contractor)CIRCUIT PROJECT
Dromo srl“Imagination is more important than knowledge.” Albert Einstein
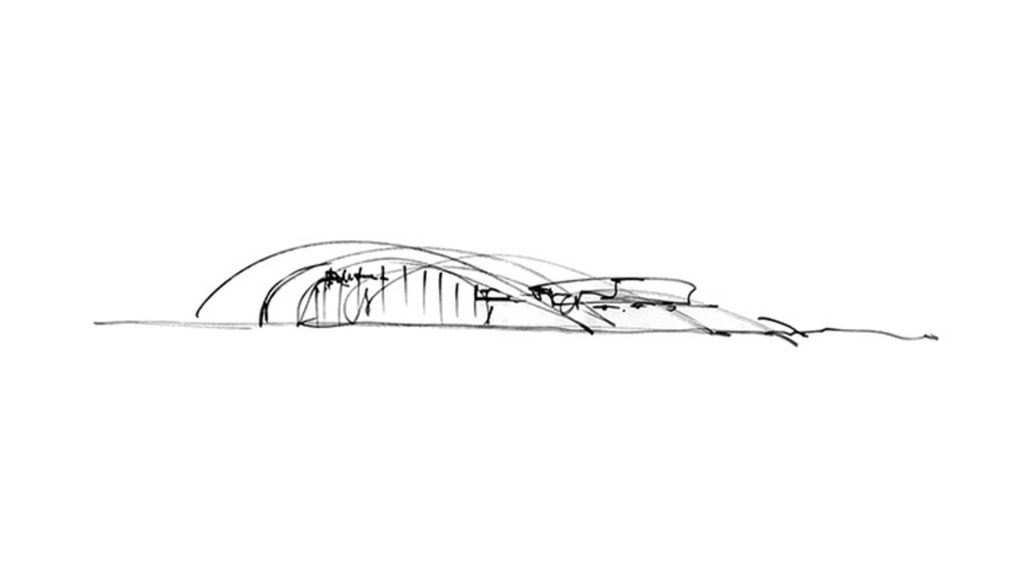
The entire area can be “virtually” divided into two macro areas: the area dedicated to racing and events, and the area linked to the experiential activities of the Customer Center.
The old Franciacorta racetrack has been completely redesigned by Dromo, with the creation of a real racetrack homologated by the International Automobile Federation (grade 2, 2519 m long, 12 m wide); a pit building with 29 pits; a race direction with a control system of 24 cameras; a driving center of over 30,000 sqm. 000 square meters; a 458-meter Low Grip Handling (LFH) track; a 30-meter radius Low Grip Control (LFC) pad; an off-road area with 19 tracks and 6 types of special surfaces; a 3000-square-meter go-kart track for electric karts.
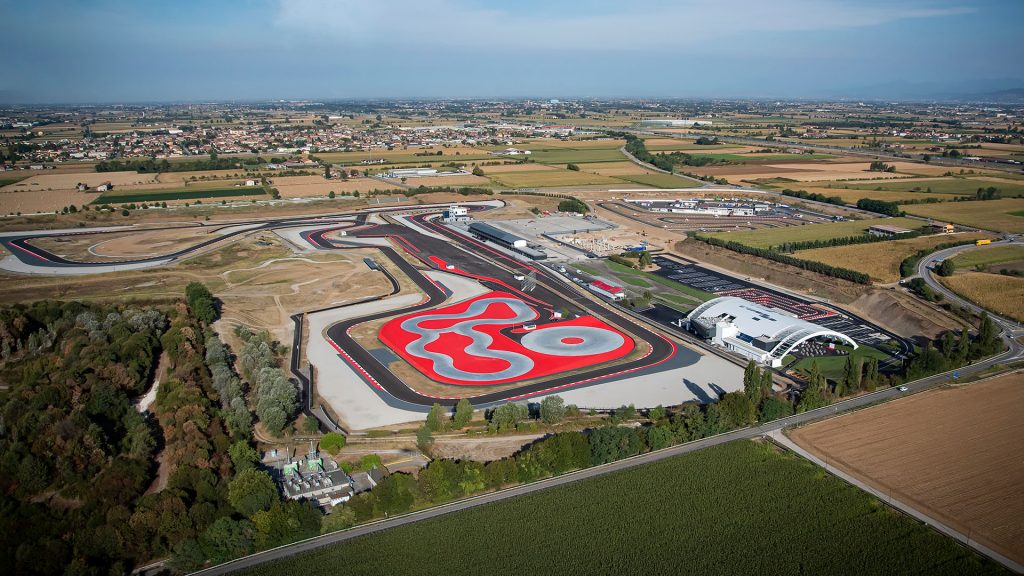
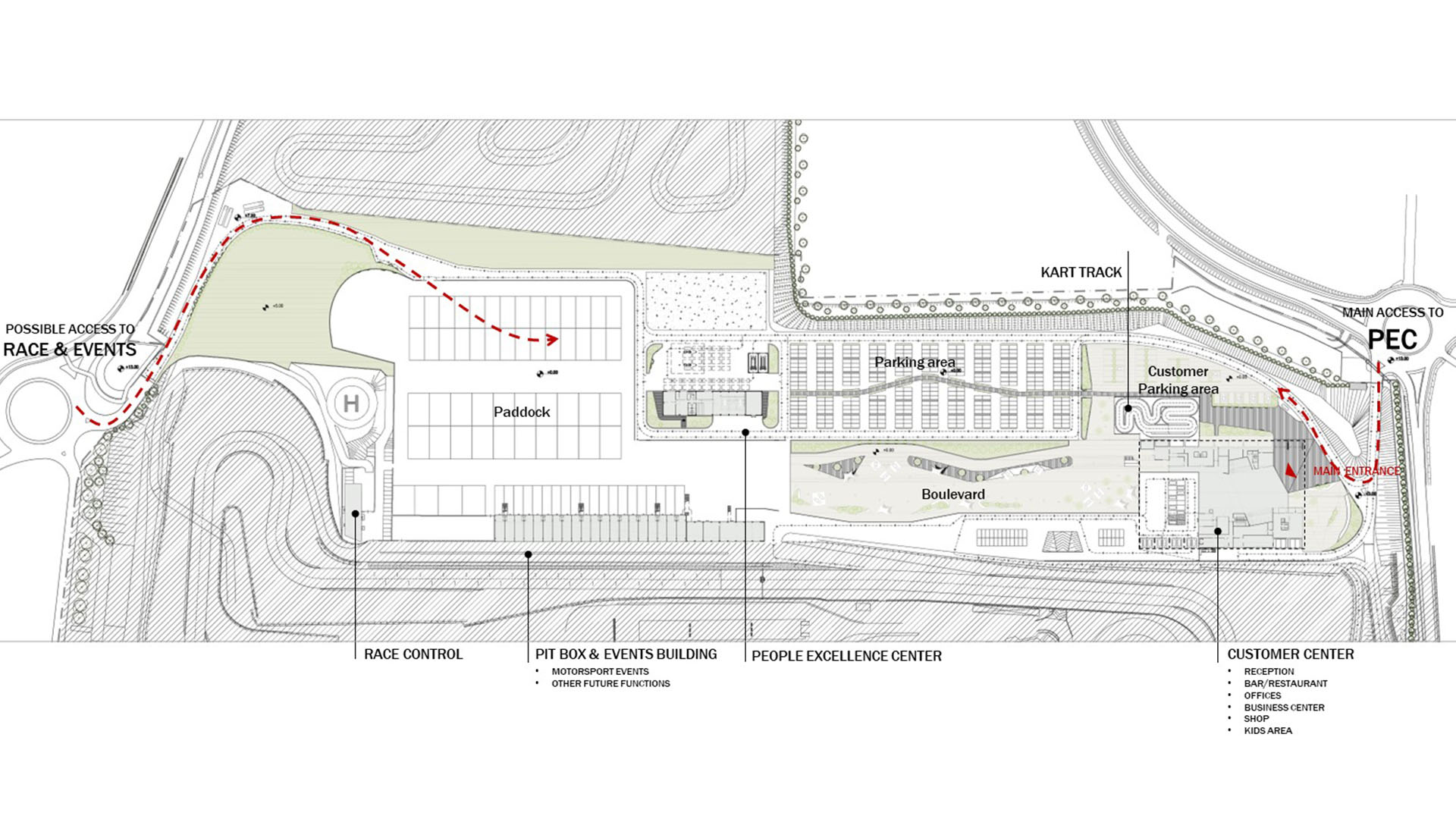
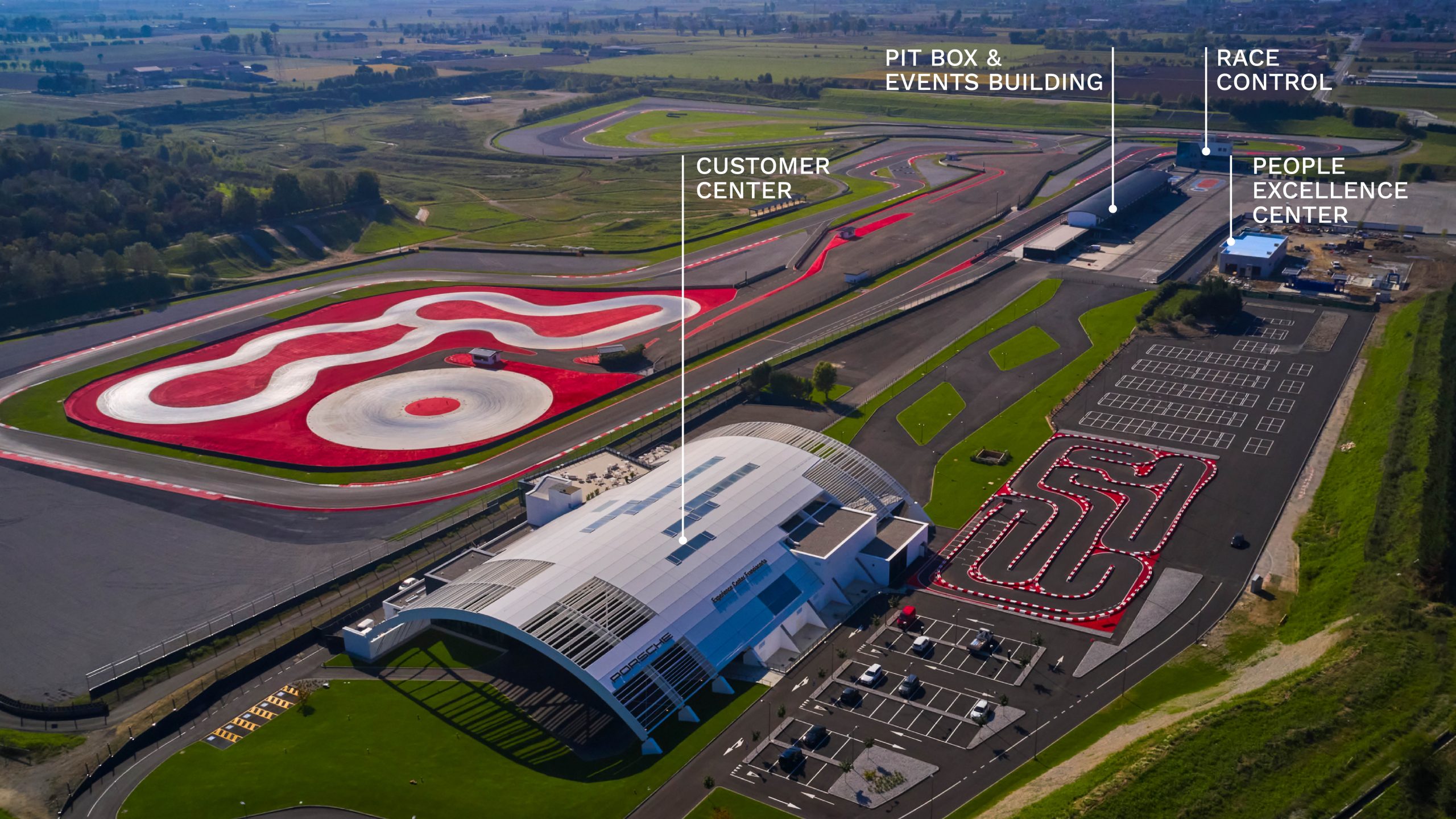
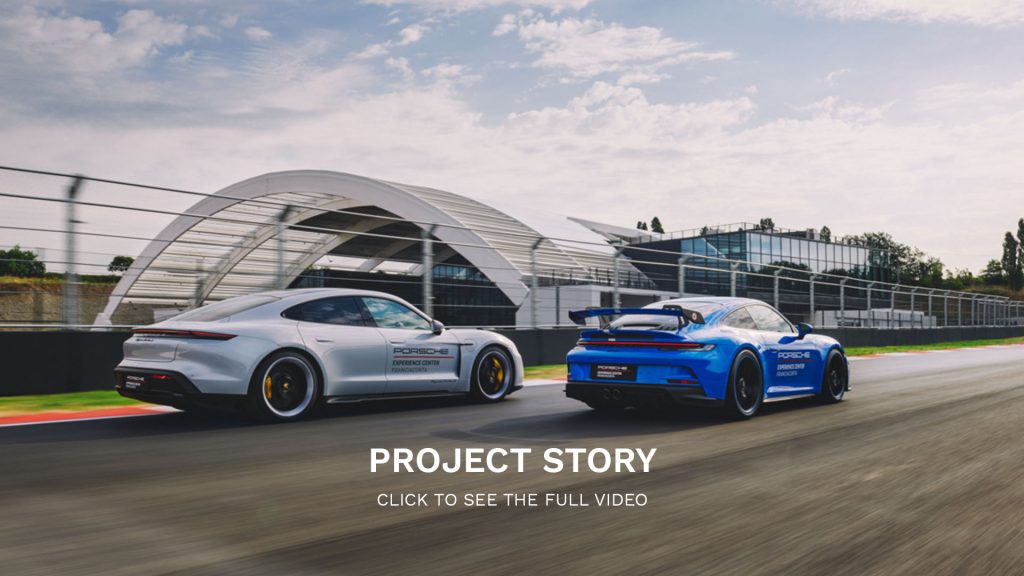
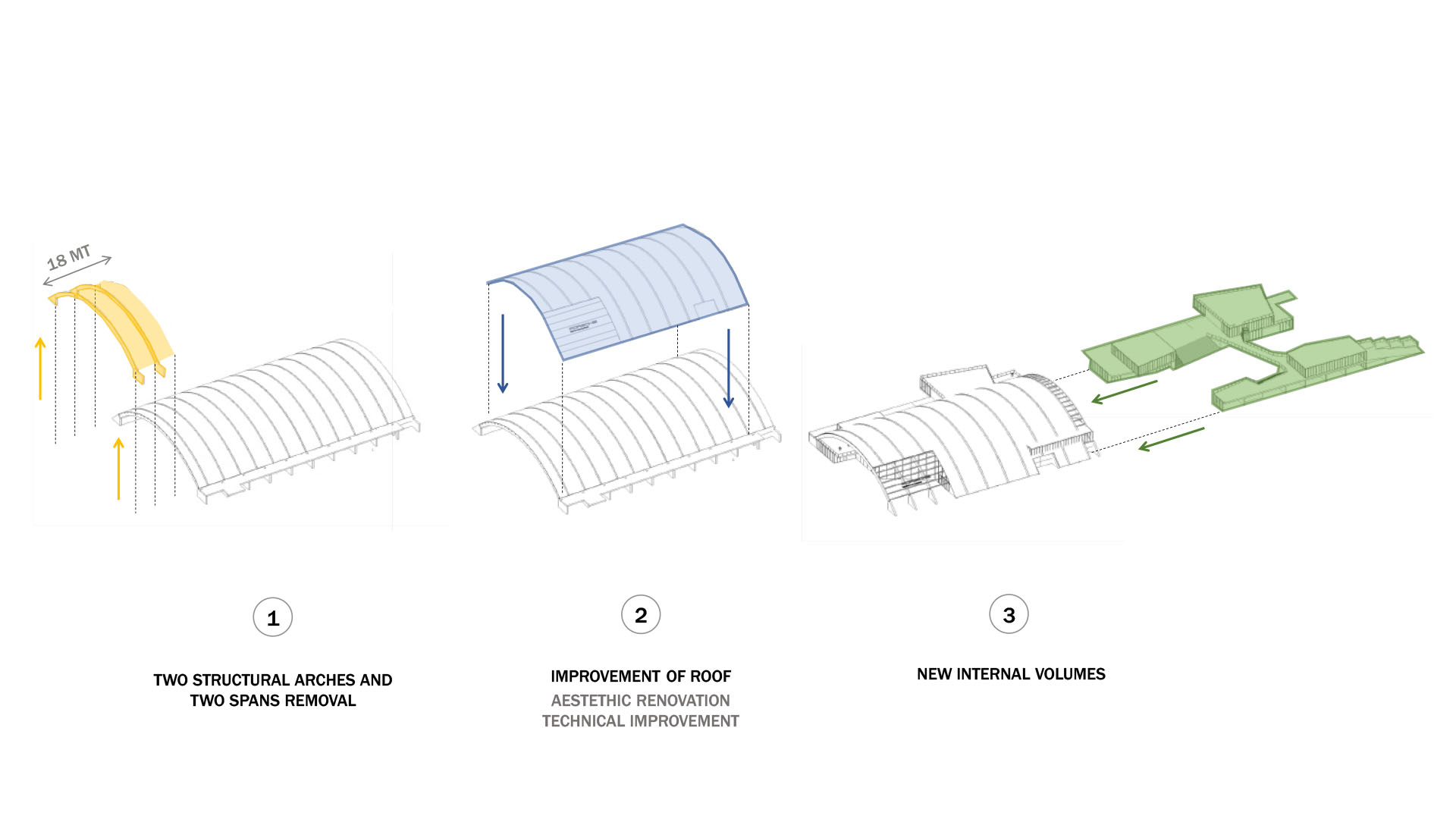
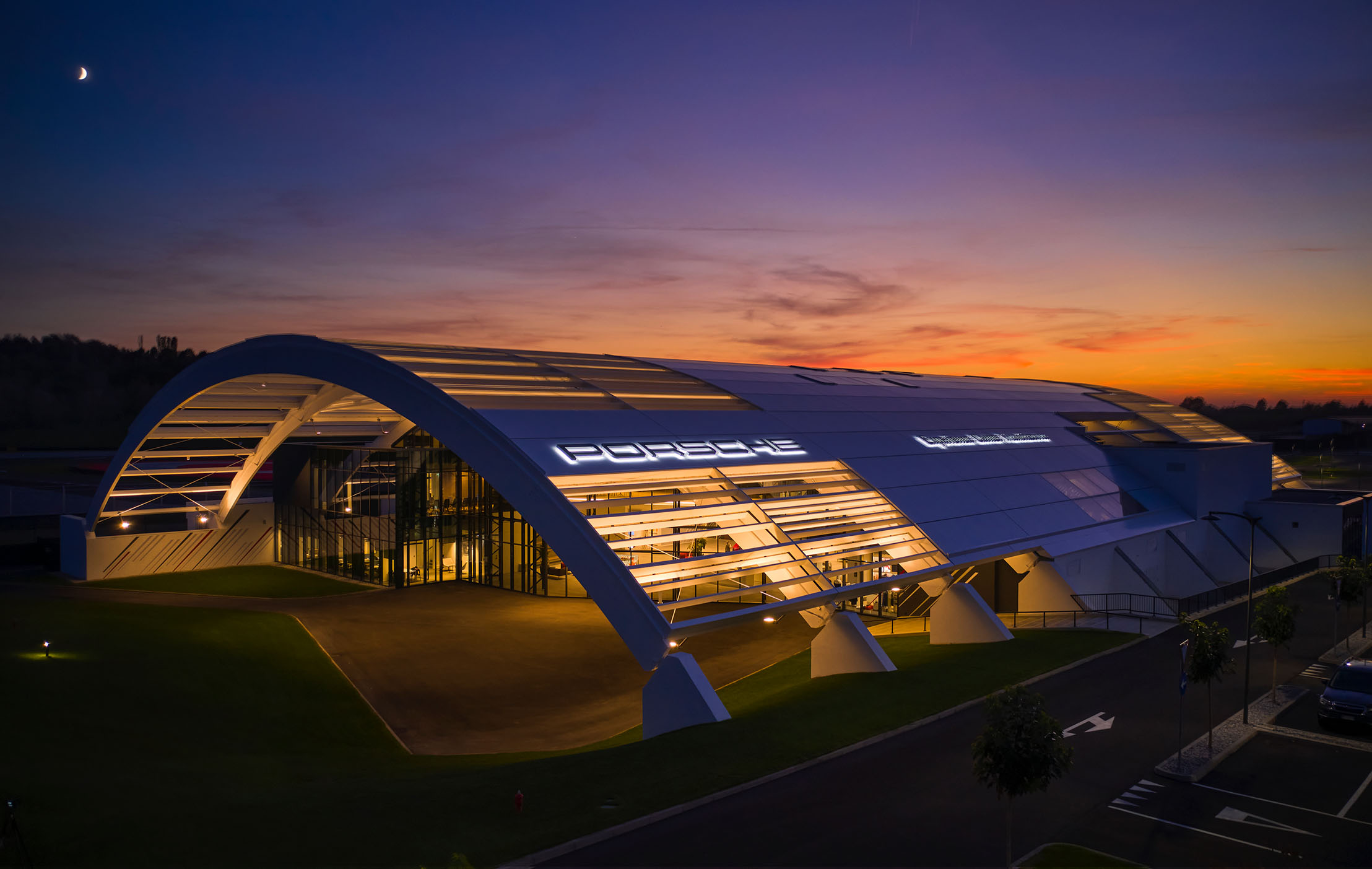
The main building is the new Customer Center, a highly symbolic element of the entire Porsche Experience Center.
Eleven low glulam arches, with a pitch of nine meters, a maximum height of 16 meters and a span of 55 meters, form an imposing 4500 square meter hangar that unites people and cars in a complete experience under a single white roof.
The roof design synthesizes and reinforces the concept that guides all the interventions on the site, based on the principles of transparency and dynamism. These distinctive elements are translated on the architectural level in the alternation of opaque, glazed and solar shading surfaces, which, in addition to restoring different degrees of transparency and permeability, create horizontal cuts that accentuate the dynamic trend of the building and bring light inside, guaranteeing a high level of environmental comfort and giving strength to the space below.
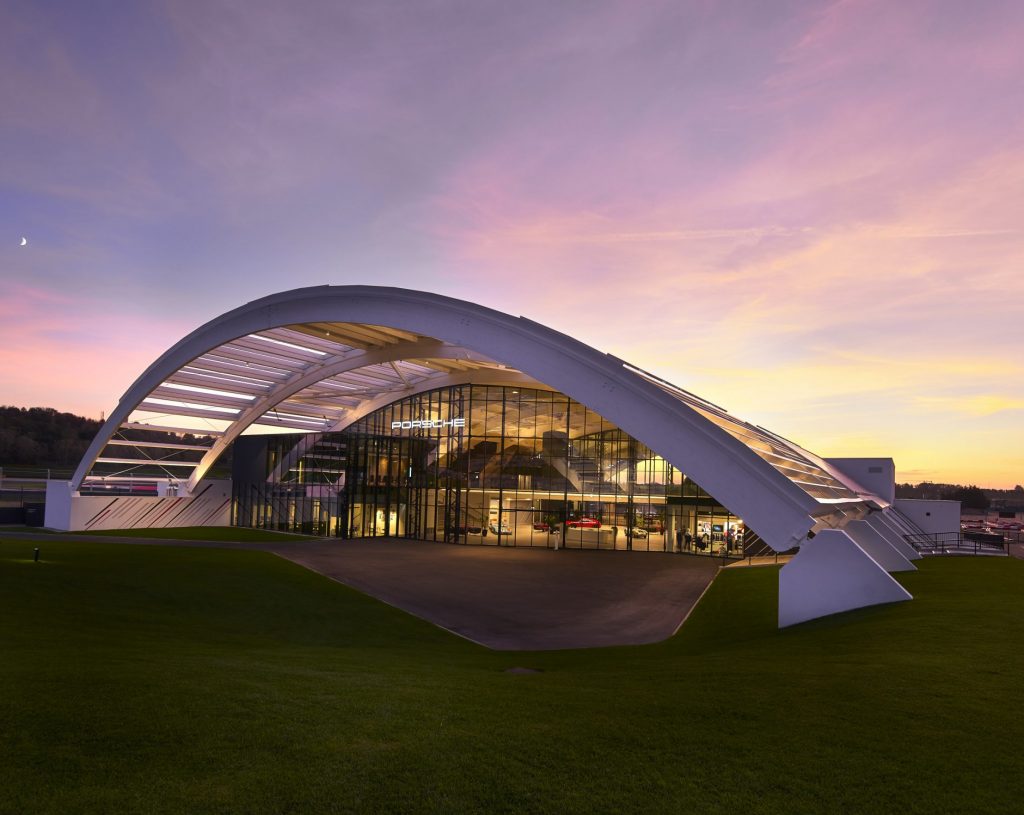
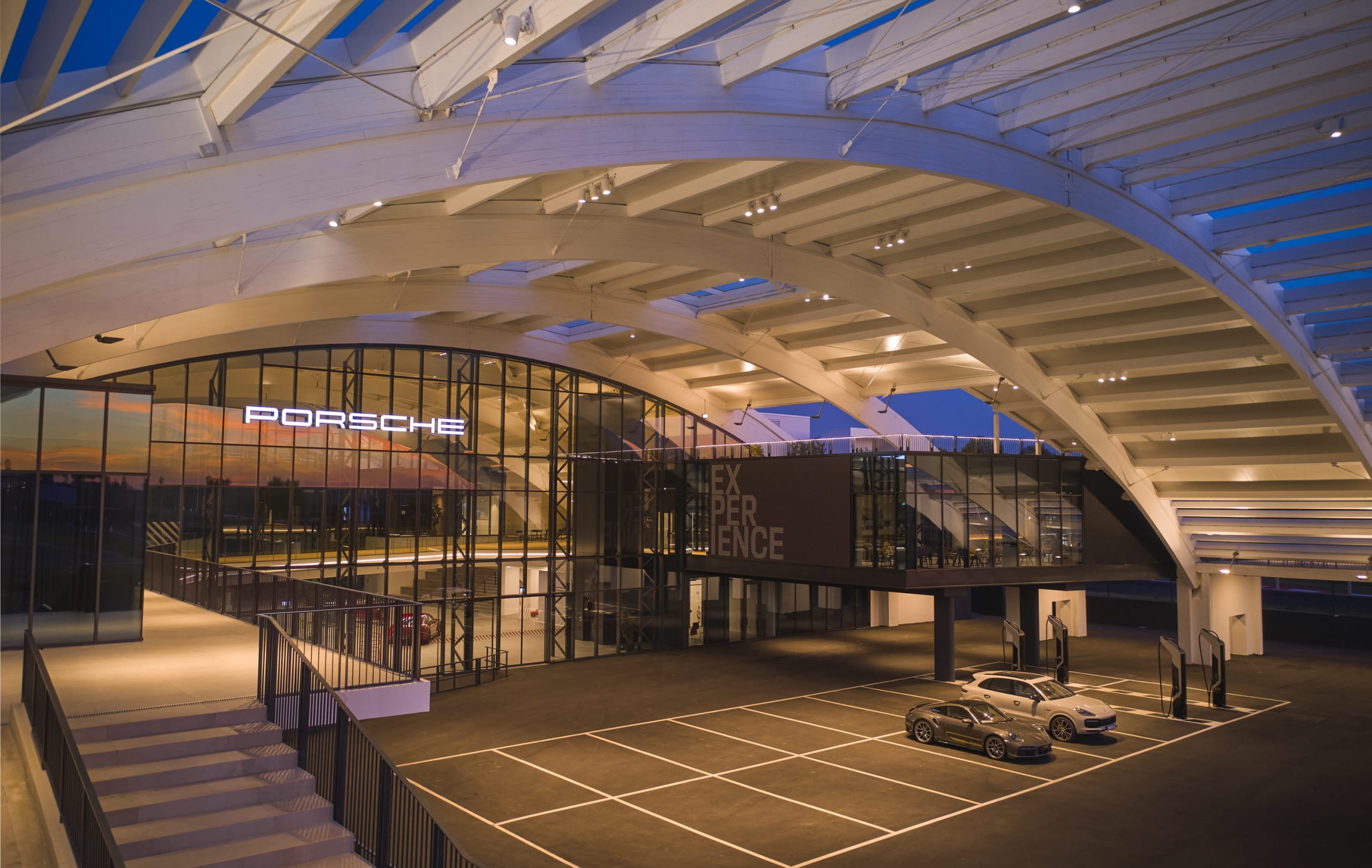
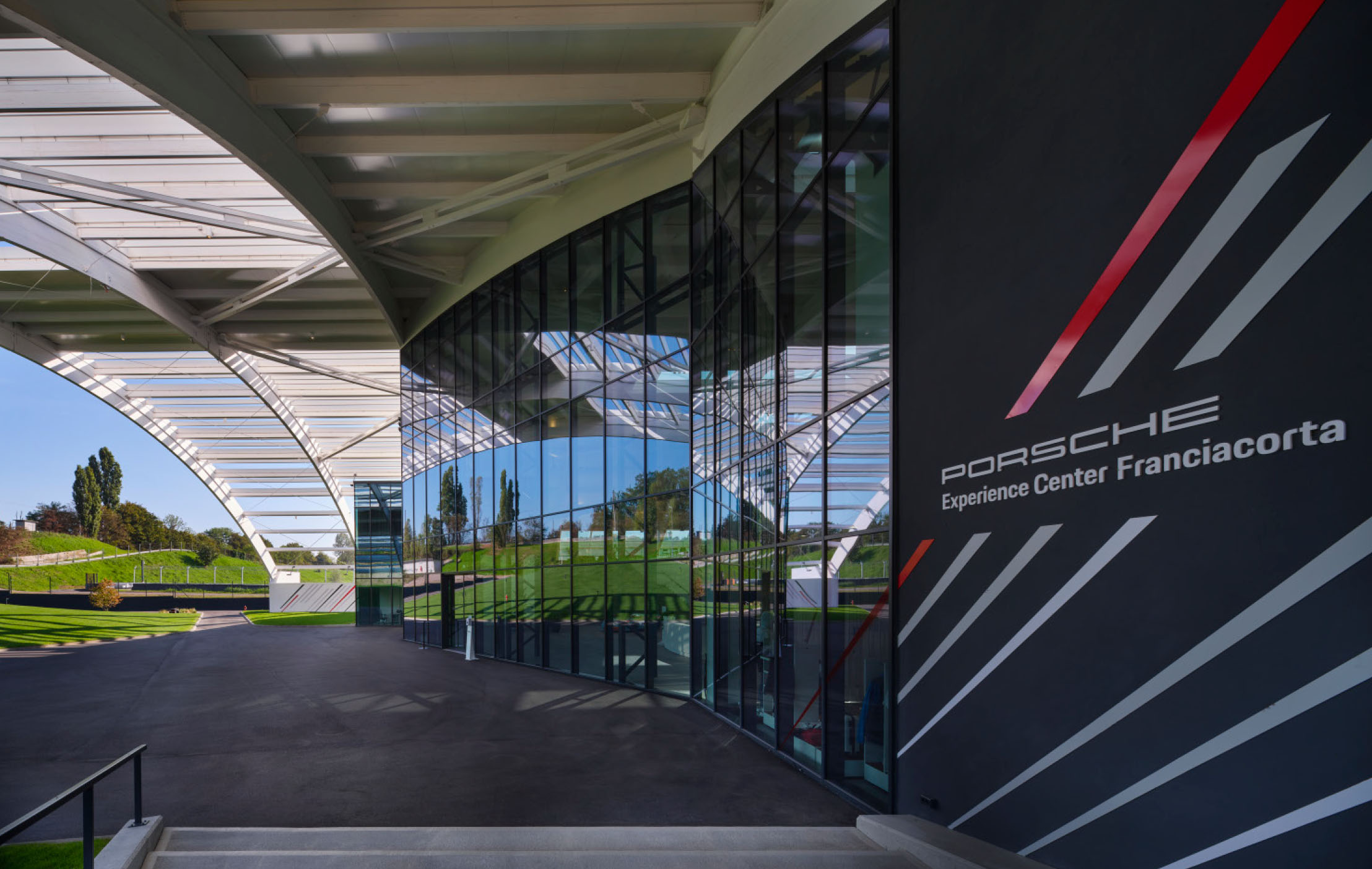
The interior design combines the concept of tradition, understood as the “art of know-how”, passion for excellence, craftsmanship and attention to detail, with that of innovation, interpreted as continuous research, technological development and responsible attention to the future. These are, in fact, the shared values of the historic German brand and of the territory in which the Porsche Experience Center is being developed: Franciacorta.
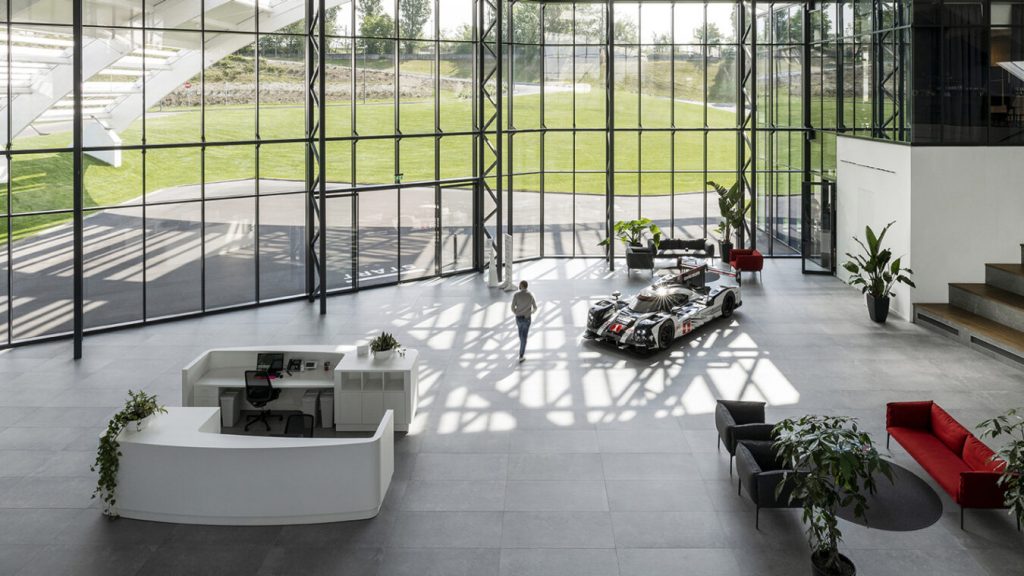
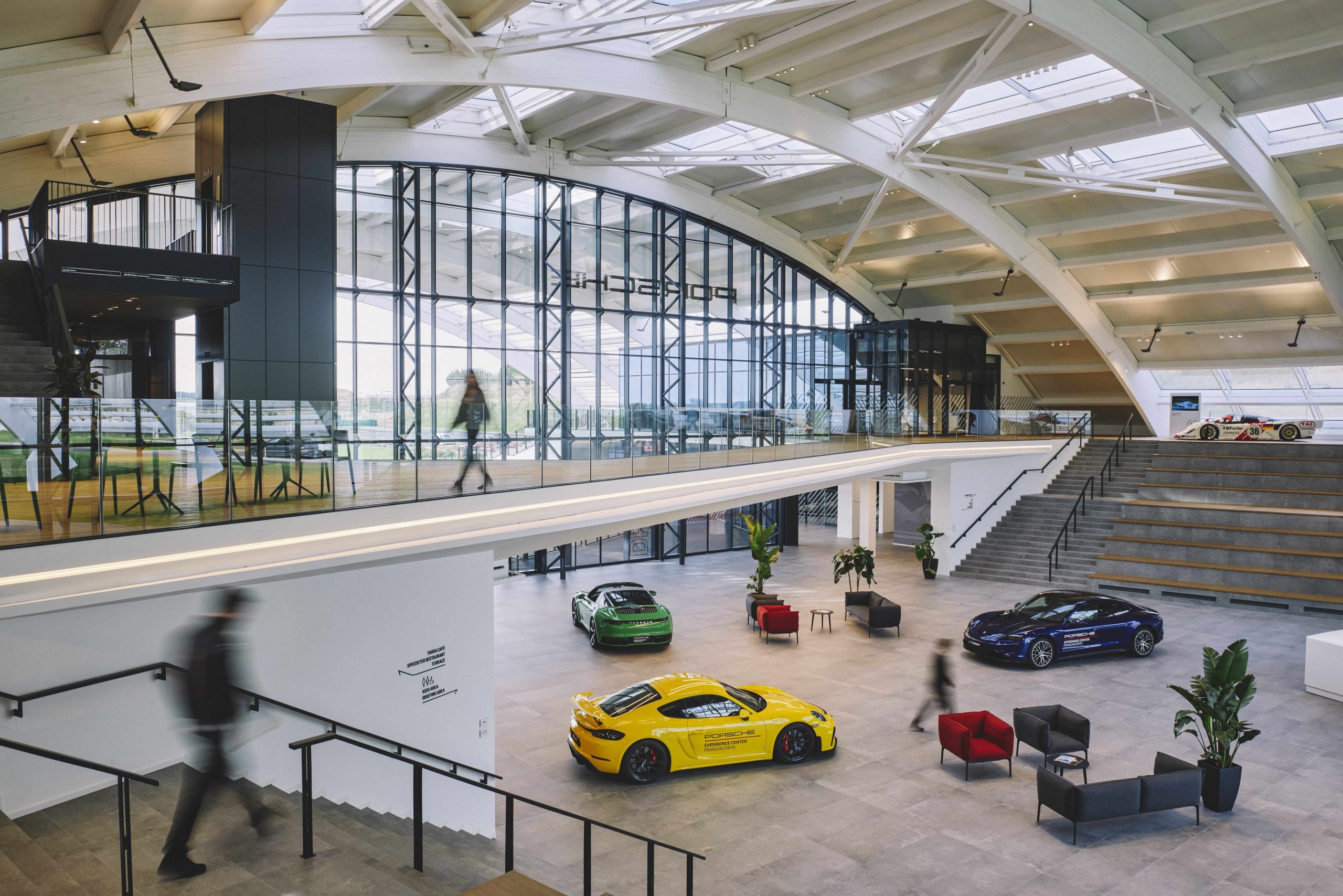
“A PEC is neither a showroom nor a racetrack”
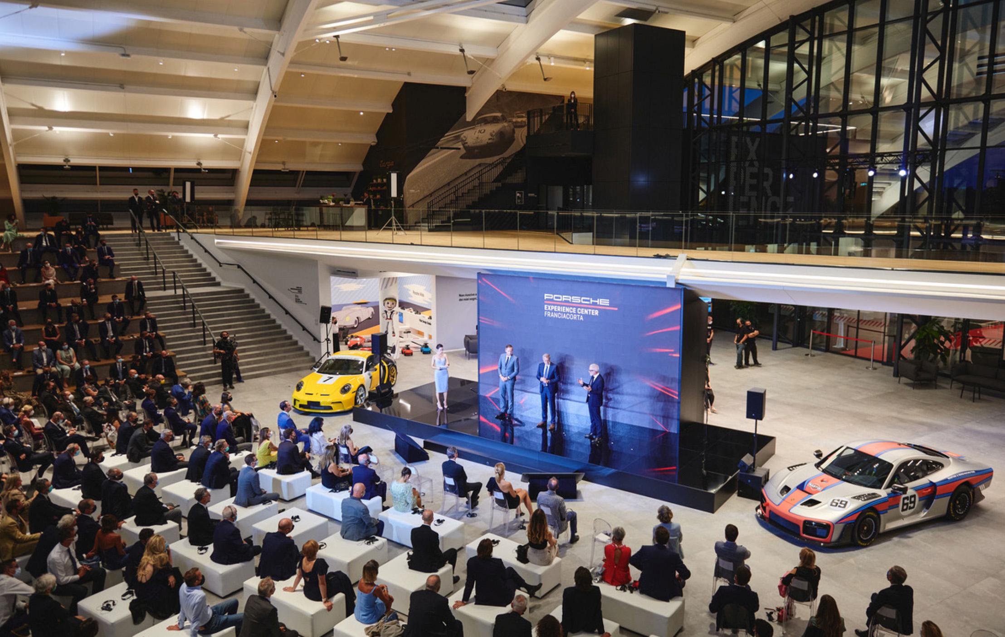
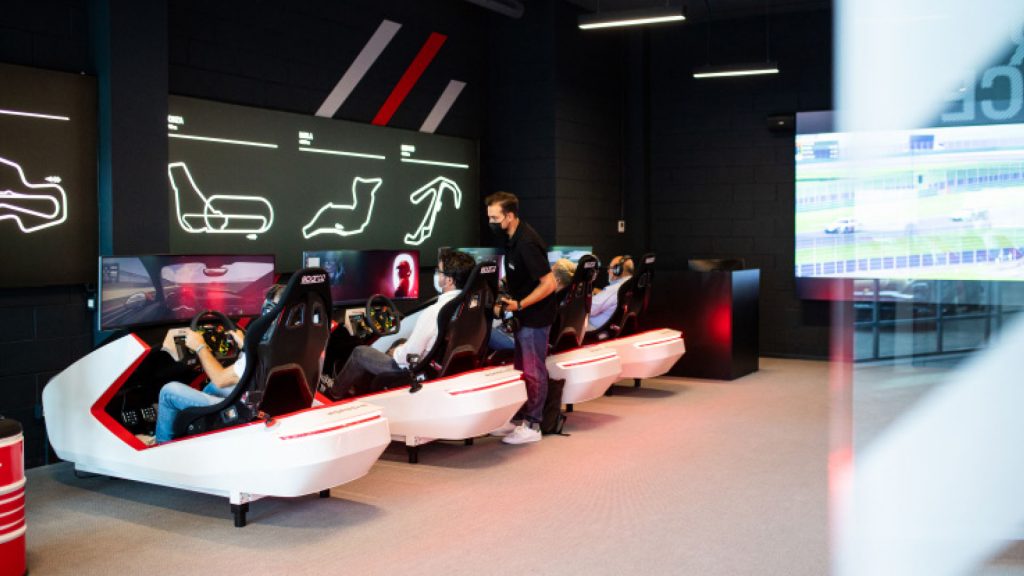
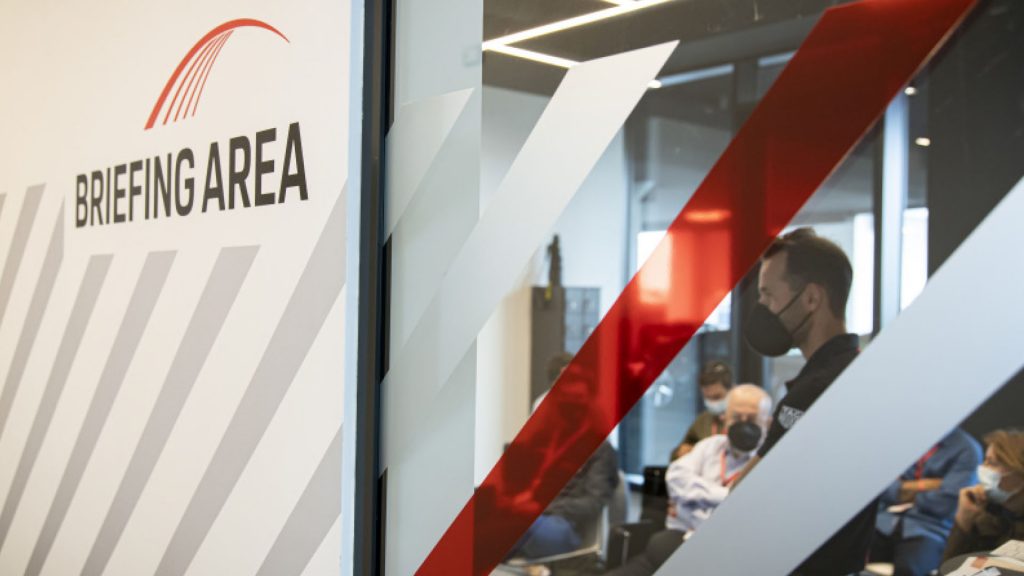
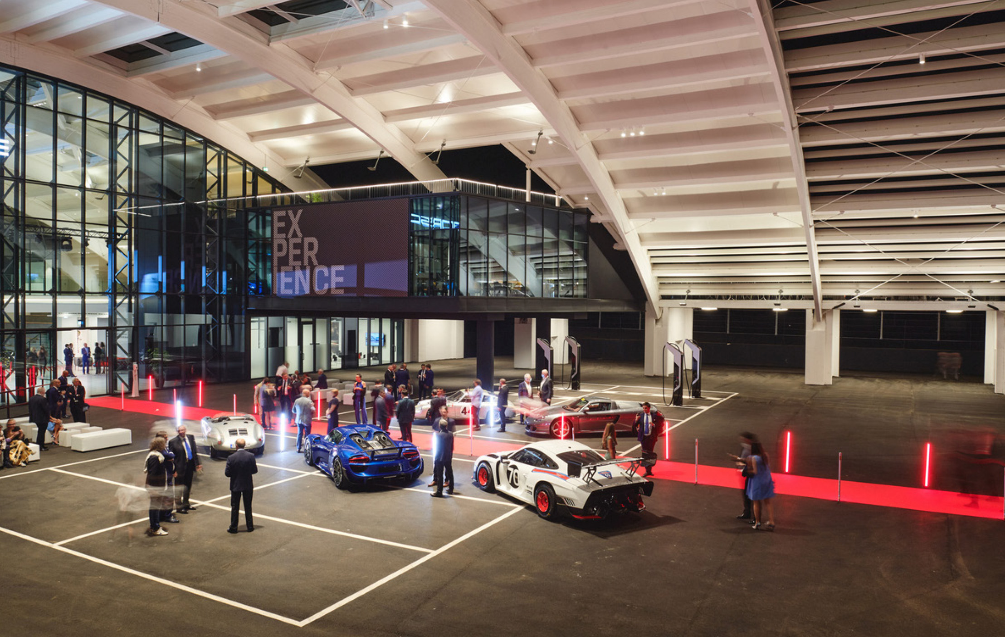
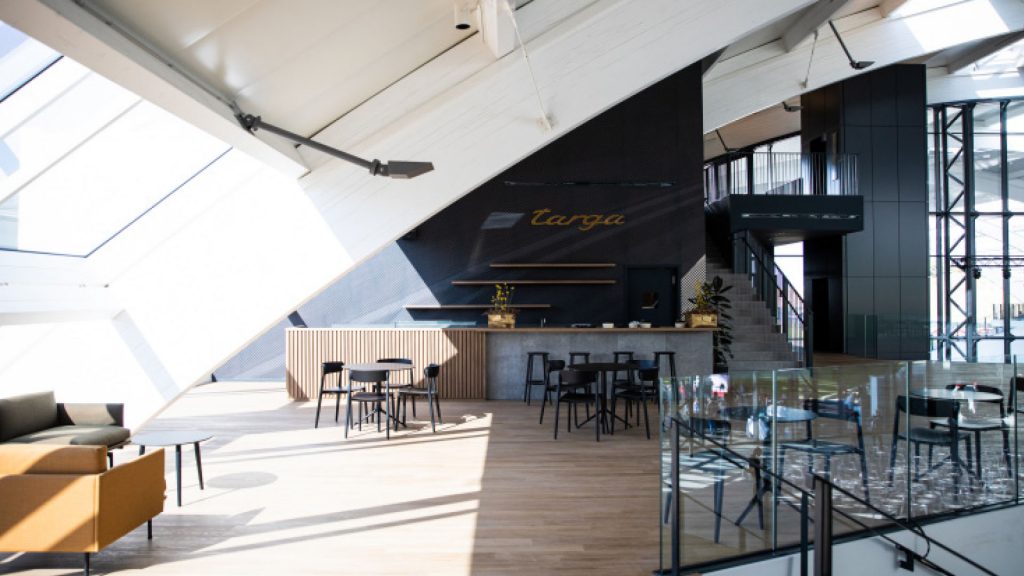
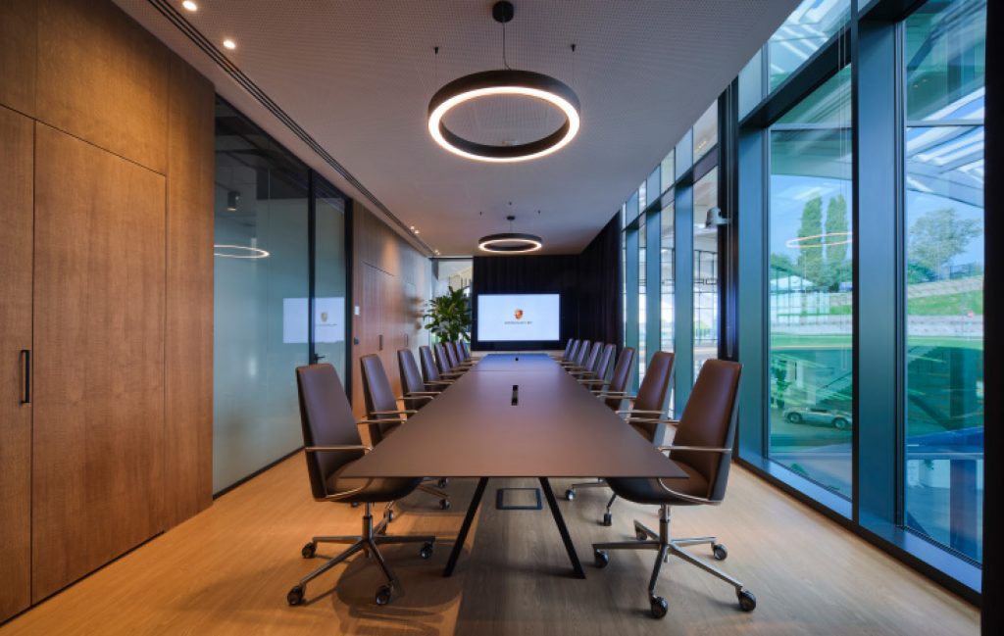
Clean lines, transparent surfaces, metallic finishes, technical fabrics and, again, asphalt and concrete for the car-related areas are combined with soft shapes, warm colors and natural materials such as wood in the reception areas.
