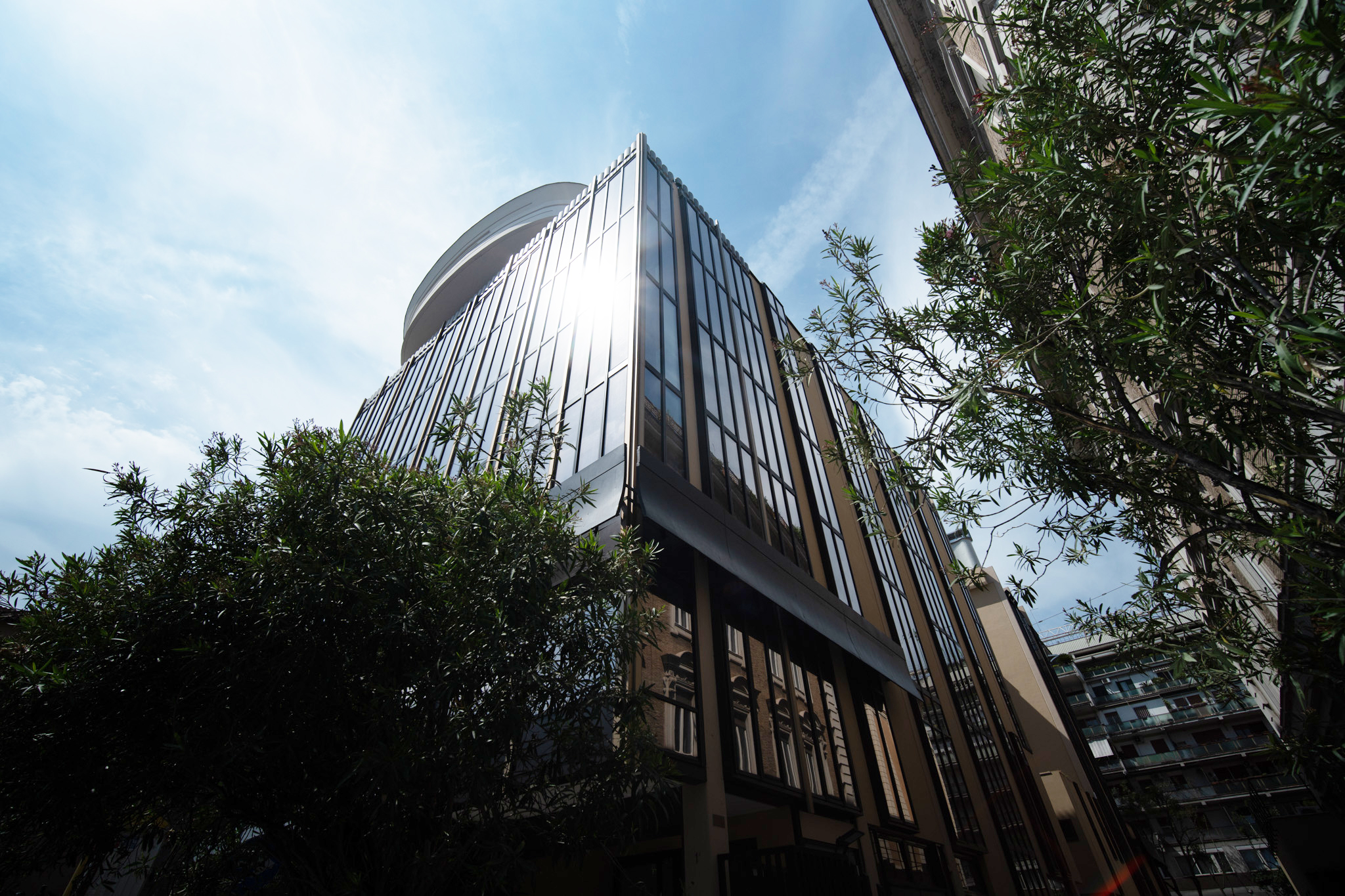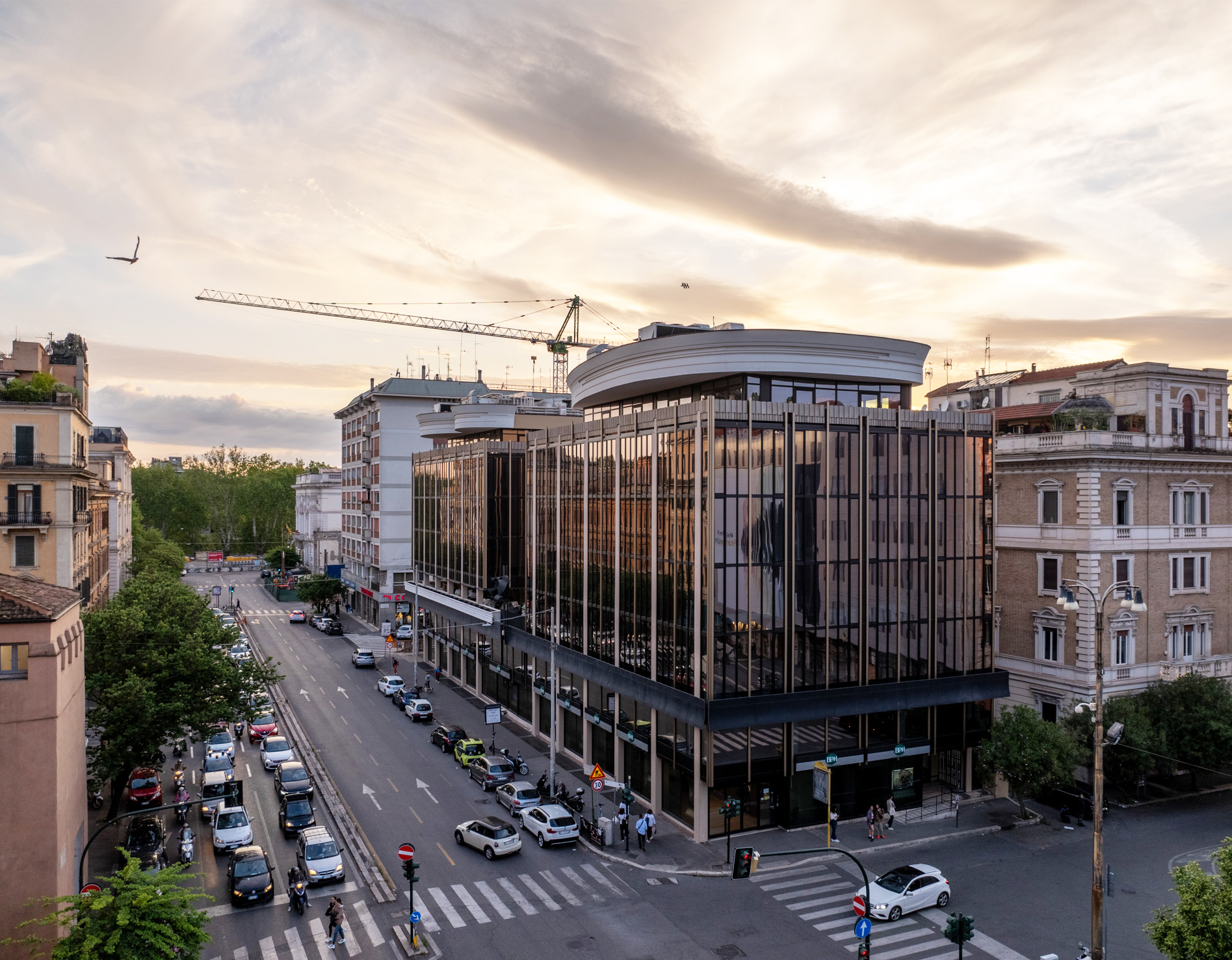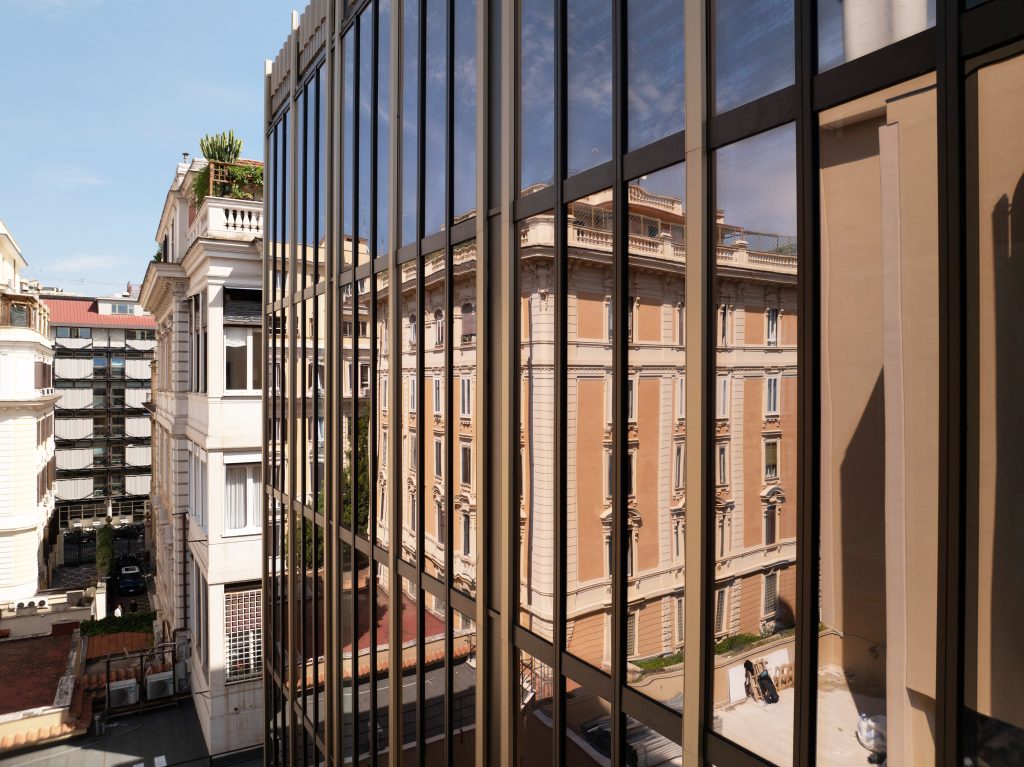SITE
Rome | ItalyDATE
2020 - 2024SURFACE
5.200 SQMCLIENT
Dea Capital Real Estate SGR on behalf of FondoGO Italia IVPROJECT MANAGEMENT
Jacobs Italia SpaTYPE OF WORK
Concept, Feasibility study, Integrated design (scheme design, detail design), Site managementPARTNER-IN-CHARGE
Antonio GioliPROJECT TEAM
Silvia Turati (Project Leader), Andrea Angonoa, Antonio D'Ambrosio, Jana Stojanovic, Laura Basello, Ali Shariatpanahi, Cristina ZambelliMEP, Fire Prevention, acoustic
ESA Engineering srlCalculations
GAD - Global Assistance & Development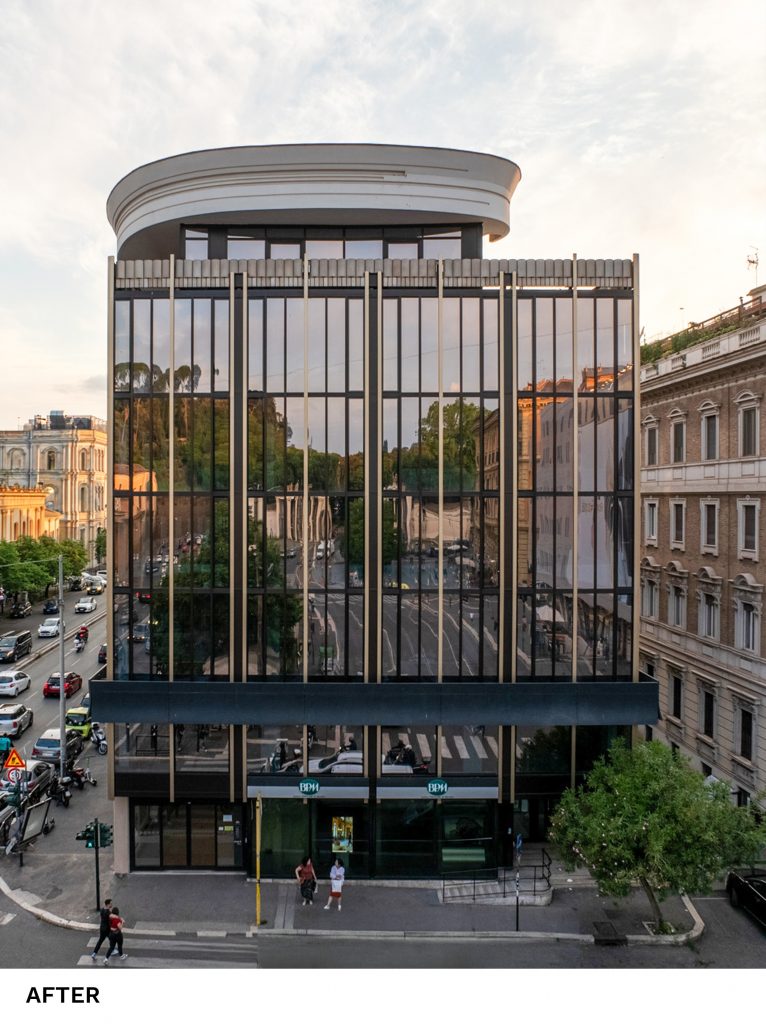
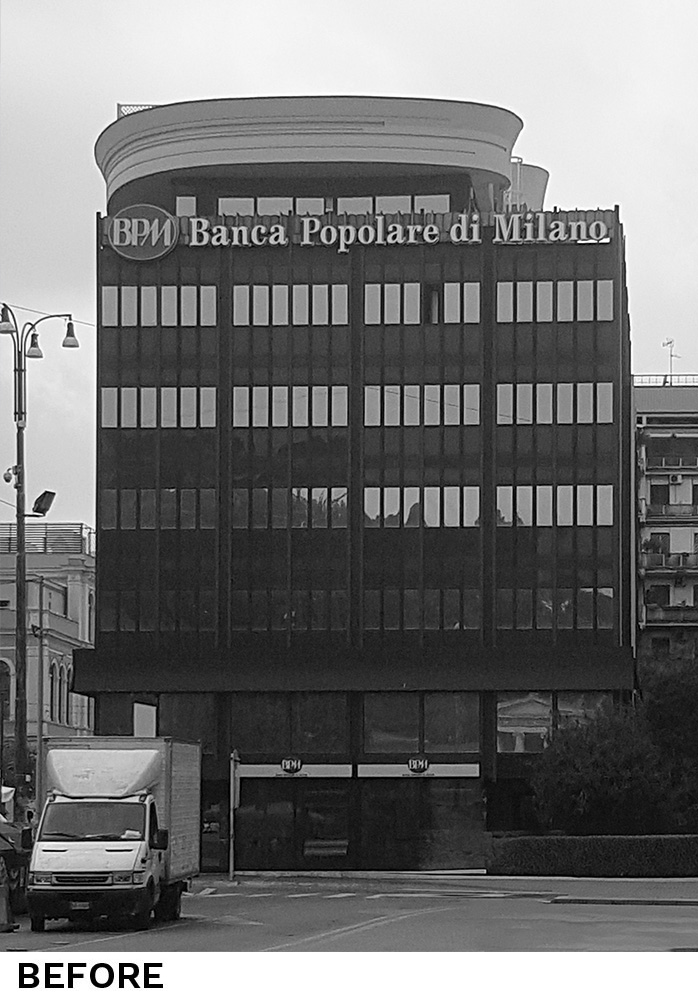
Il confronto con Moretti
The initial approach to the project involved a thorough and complex study of the existing condition, identifying the compositional and stylistic elements typical of Luigi Moretti’s architectural language (in the image below, Moretti’s drawings preserved at the Central State Archives in Rome, Moretti Collection).
The aim was to carry out a conservation-focused renovation that respects the iconic value of the Roman architect’s final work, using new technologies to enhance the building’s performance without compromising its historical memory and iconic significance.

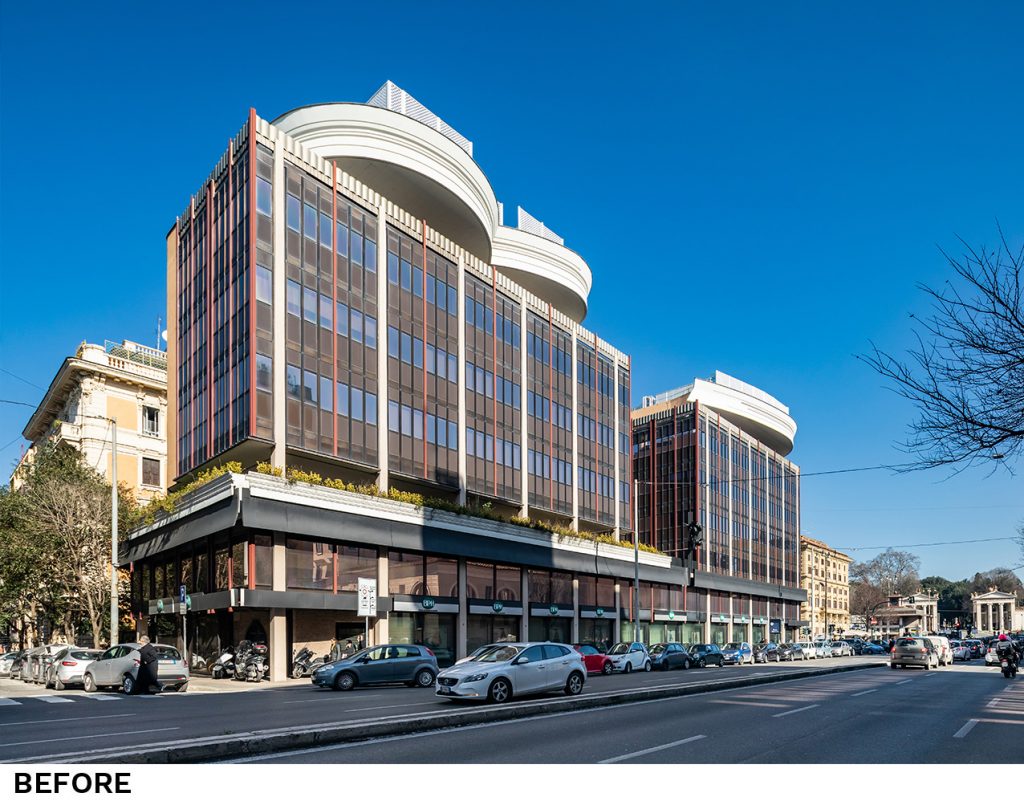
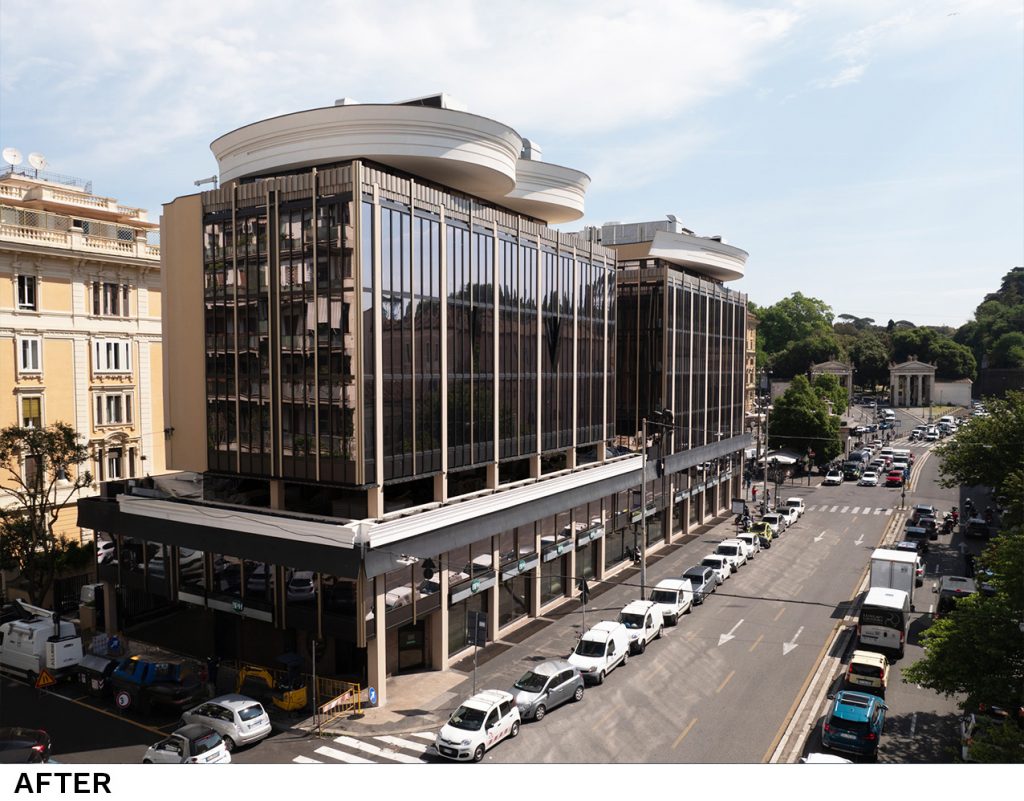
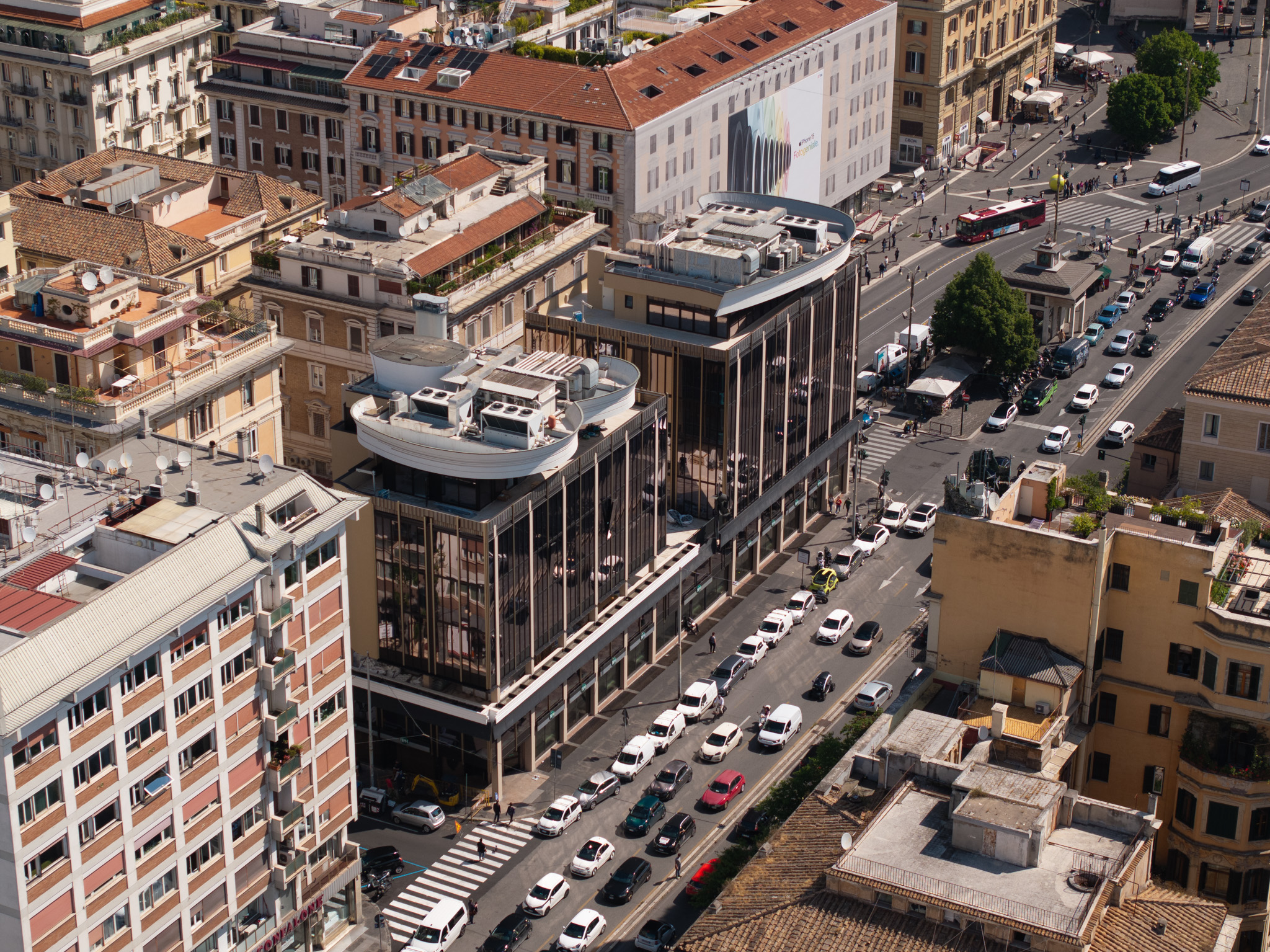
Respecting traditions, but with Modernity
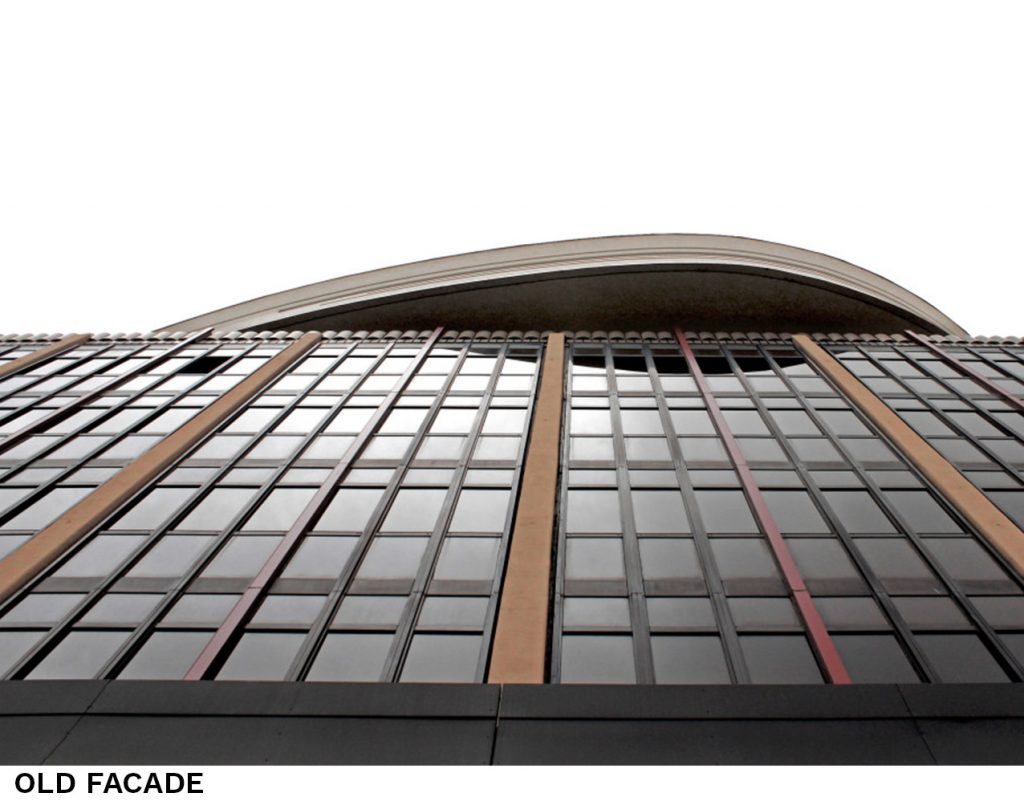
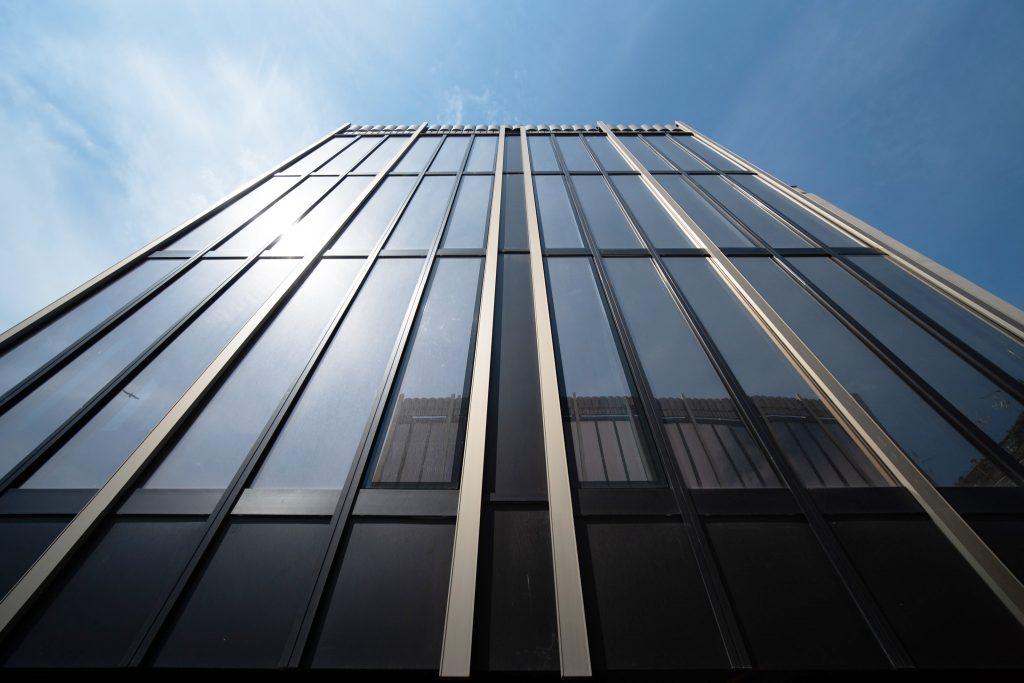
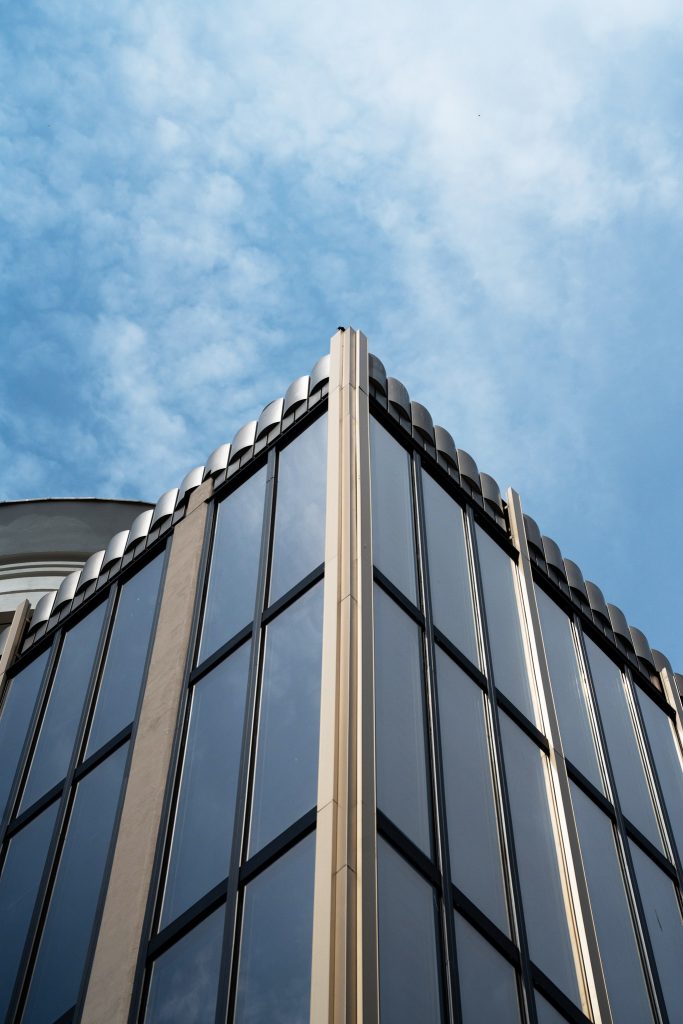
New facade enhancing the old details
The current curtain wall system is now obsolete and inefficient. In contrast, the original designs featured light and linear frames that were not implemented at the time due to a lack of suitable technological solutions.
By completely replacing the frames, we can achieve a lighter facade design that emphasizes the verticality of the elevations.
