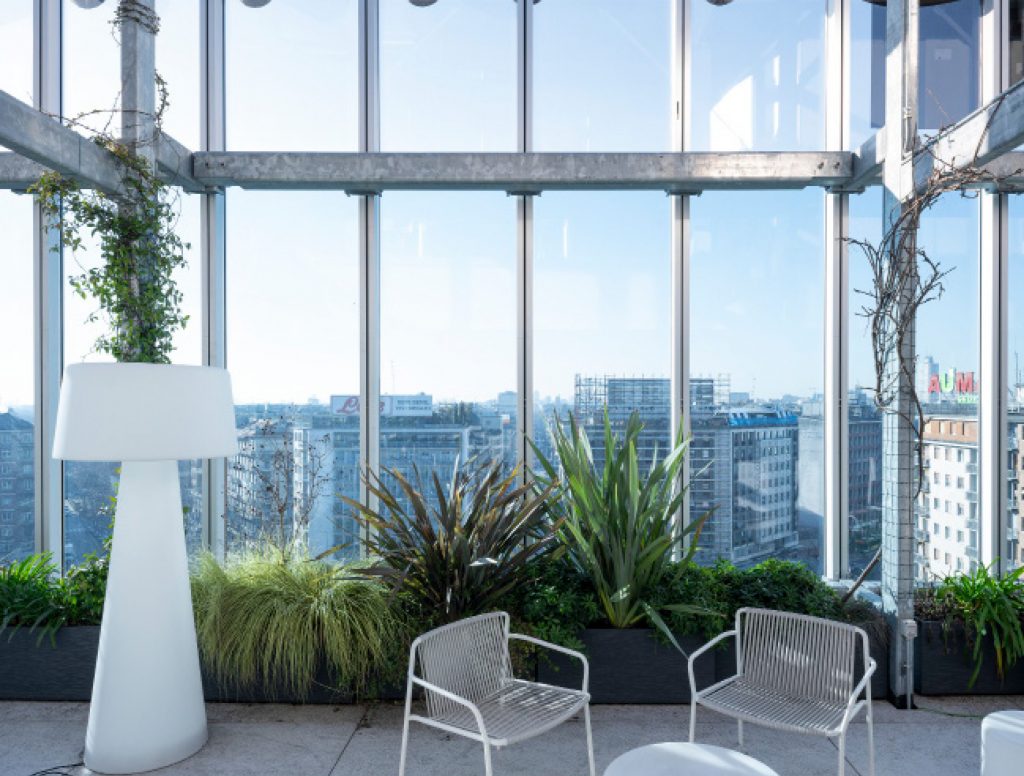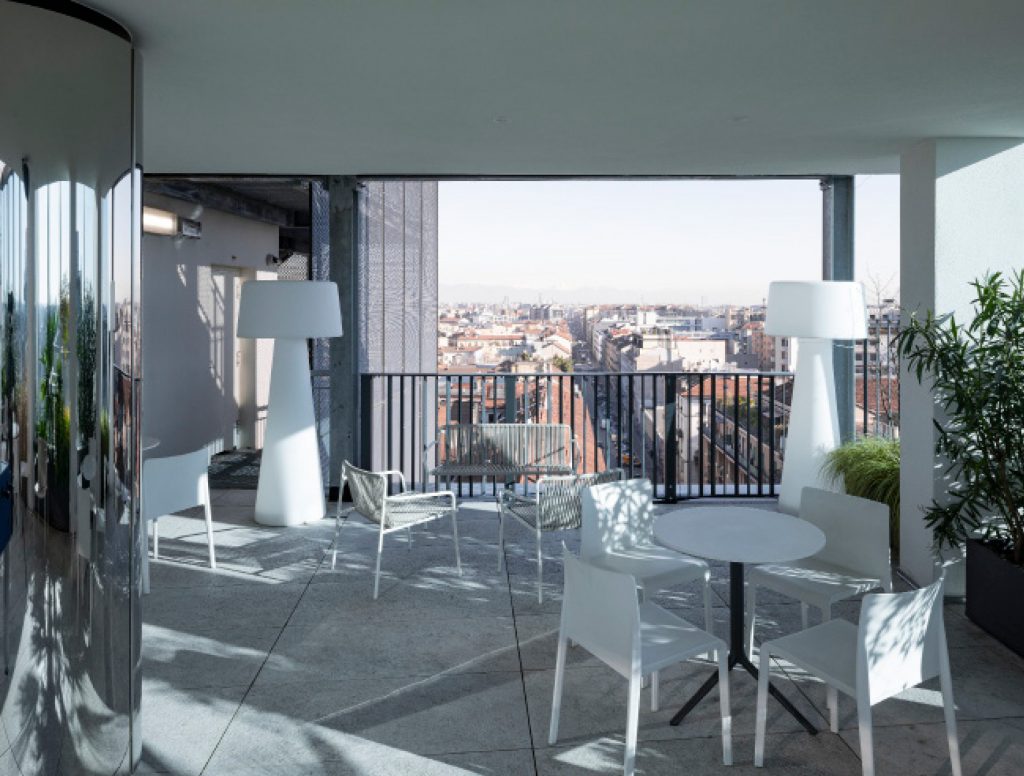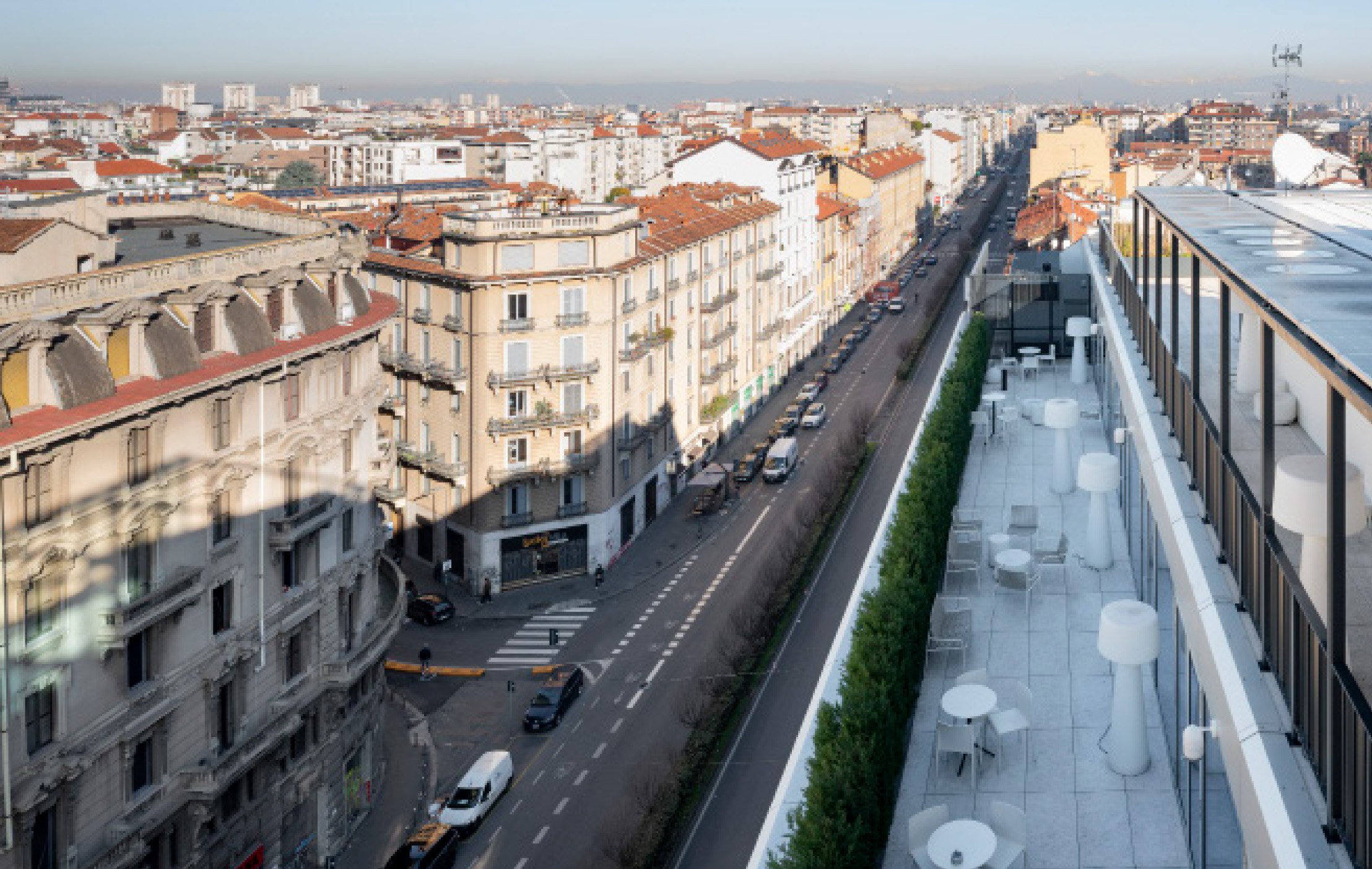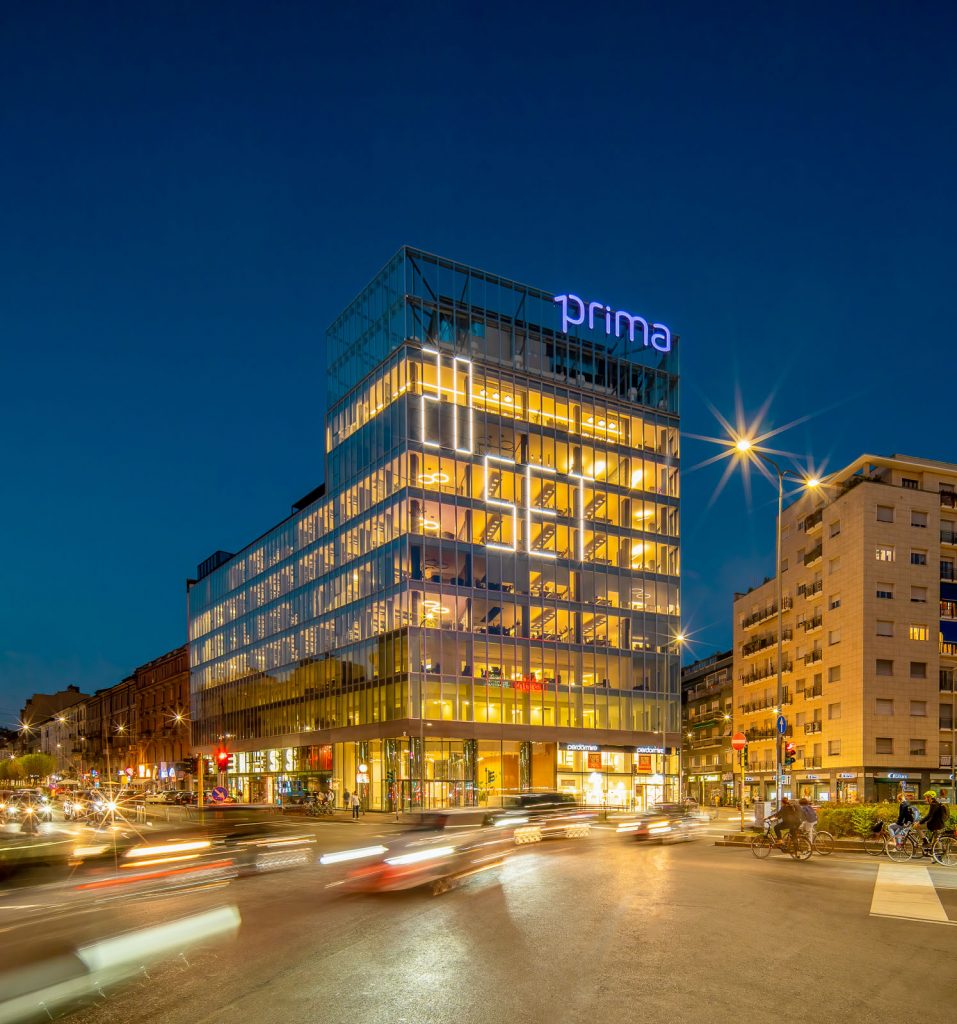SITE
Milan | ItalyDATE
2017 - 2023AREA
16.000 SQMCLIENT
KRYALOS SGR SPAPROJECT MANAGEMENT
JLL – Jones Jang Lasalle SPATYPE OF WORK
Concept, integrated design (scheme design, detail design, construction design), site management, planning permits, fire prevention, H&S, final inspections and client handover, LEED certificationPARTNER-IN-CHARGE
Antonio Gioli, Federica De LevaDESIGN TEAM
Silvia Turati (Project Leader), Antonio Sergi, Danilo Annoscia, Nicola Borsato, Valentina Beretta, Francesca Bettetini, Milica Cudic, Andrea Santantonio, Denis Zuffellato, Andrea Angonoa, Alice ChiesaMEP design, structure, fire prevention , H&S, site supervision, LEED certification
BMS Progetti srlCost Control and Computing
GAD srlFacade design
Eurodesign sas di Adriano CrottiLighting design
Voltaire Lighting Design sasCREDITS
Construction firm
Percassi SpAPhoto credits
Marco Introni | photographer, UDB Studio | photography studioAn icon of the modern Milan
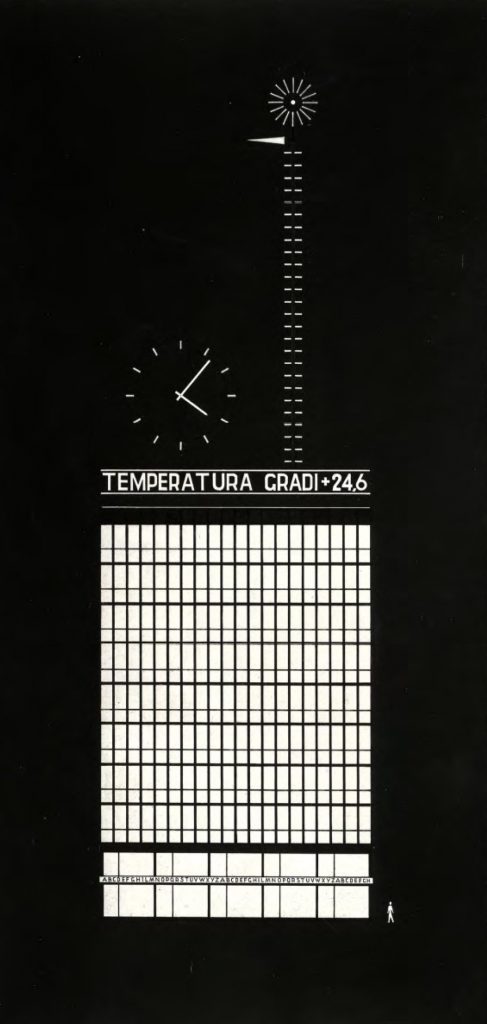
The building was designed by architects Giulio Minoletti and Giuseppe Chiodi between 1958 and 1961, commissioned by Sicilian entrepreneur Michelangelo Virgillito, and can be considered one of the most representative works of Milan in the early 1960s, as evidenced by the wide resonance the work had in the press of the time, in Italy and abroad.
The building immediately caused a sensation for its originality and the technological innovations it exhibited, in a context that was still unbuilt and only at the beginning of a process of profound transformations of which the building constitutes, precisely, one of the first episodes. A “glass box” that lit up and came to life with the colors of the rainbow depending on the weather conditions, and on which towered a large clock, a tall antenna as the news of the day scrolled by.
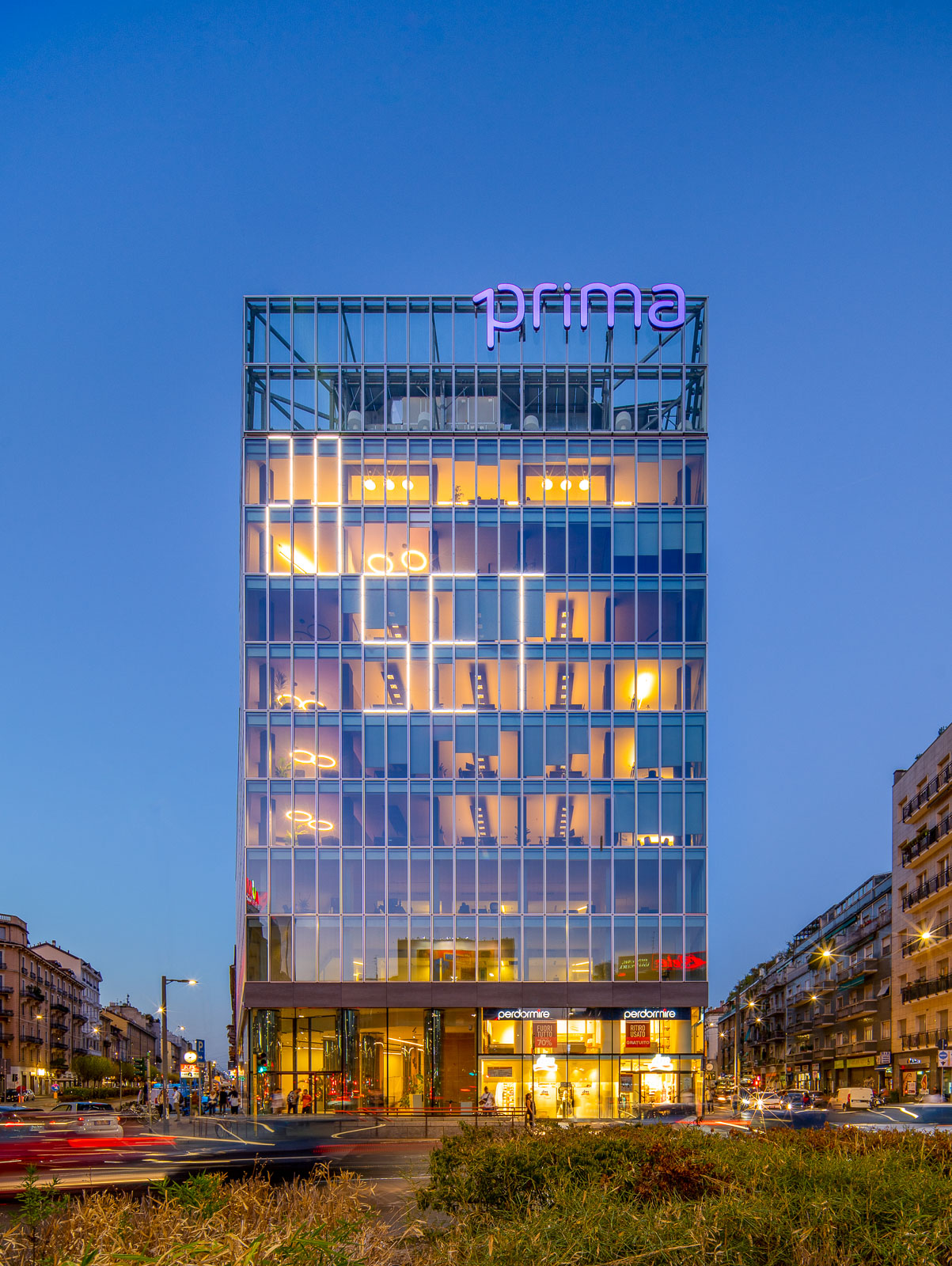
The project is based on three fundamental characteristics, which emerged as a result of the study conducted on the building, that together define the nature of this architecture, to be preserved for its value also symbolic within the city: a glass building, continuous communication with the surroundings, a permeable urban gallery. On these elements every design choice is structured with the intention of redeveloping and enhancing the existing building from a contemporary and technologically advanced perspective.
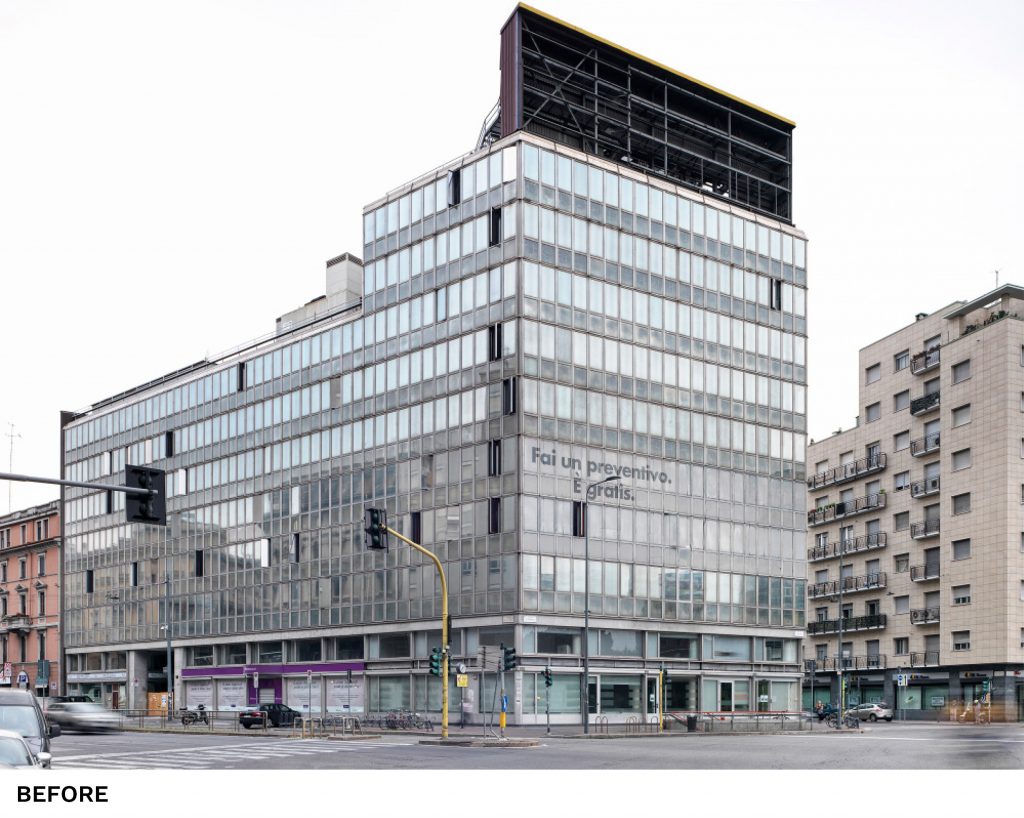
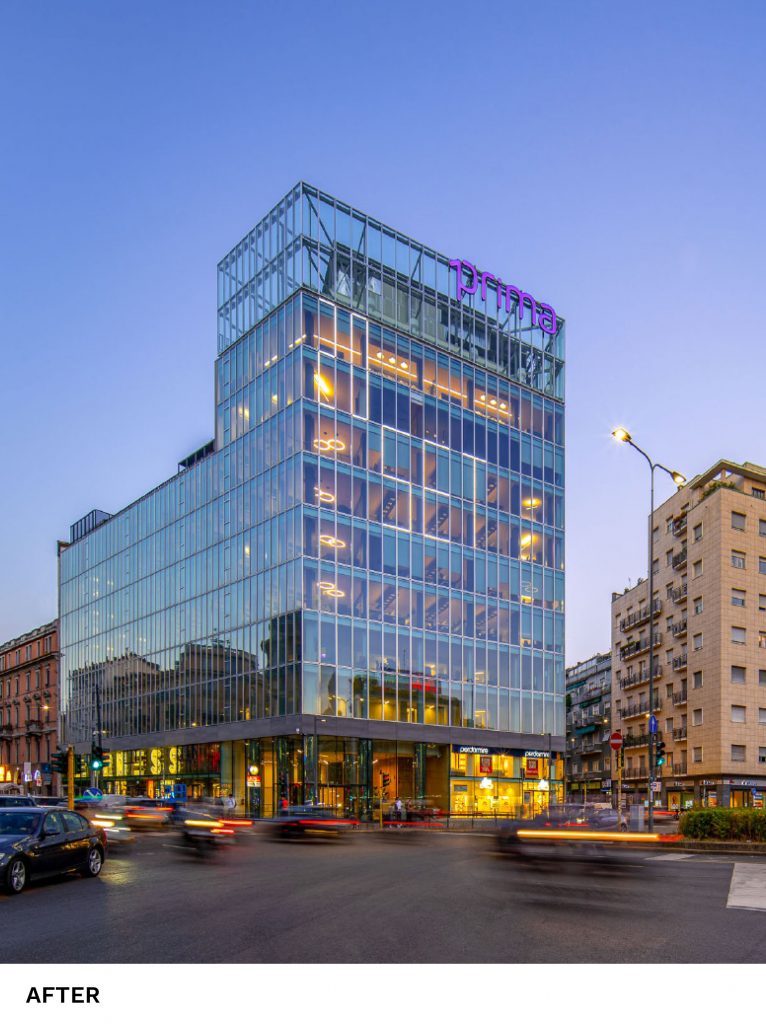
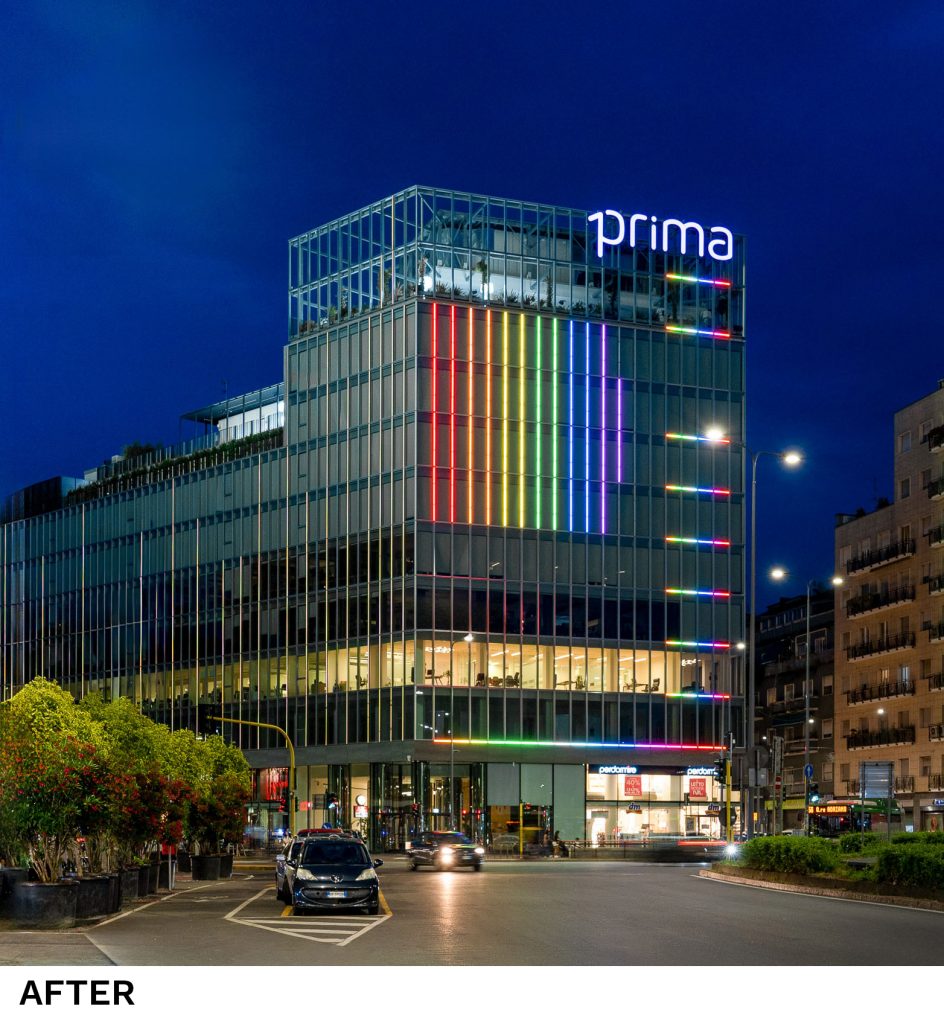
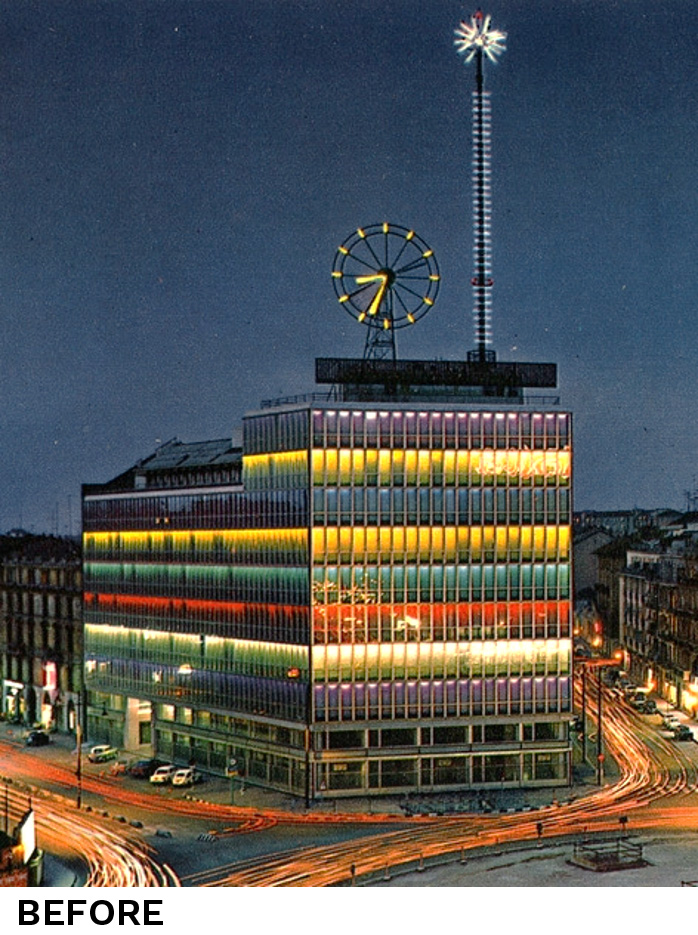
The evolution of an iconic building
Full-height glazed elements contribute to increasing the overall transparency of the facades and the relationship between interior and exterior.
The project is completed with a new definition of the night lighting system of the facades, through the use of the most advanced LED technologies that make it possible to re-propose that dichotomy between solids and voids, between day and night thought of from the beginning by Minoletti. The new lighting also returns to the building its original function of communication, which, if previously limited to the devices on the roof, now expands to the entire surface of the fronts.
Through its light grid, the entire façade dynamically interfaces with the city and speaks to its viewers, communicating time, temperature and other content.
Maintaining the office and executive use on the upper floors, and the commercial and public use on the ground and mezzanine floors, the building complex is completely re-functionalized, following the guidelines proposed in the competition. Consistent with the original composition, the building is divided into three bodies of different heights, unified by a curtain wall, and re-proposes the main entrances already made by Minoletti, preserving the original idea of making it accessible from both Viale Monza and Via Padova, and proposing two independent receptions that respond to a precise request of the client.
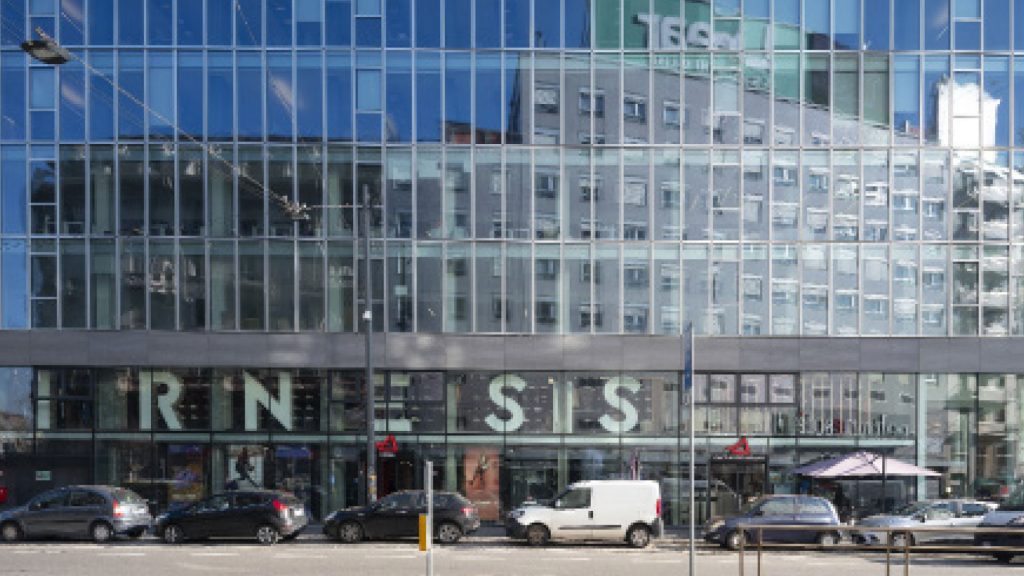
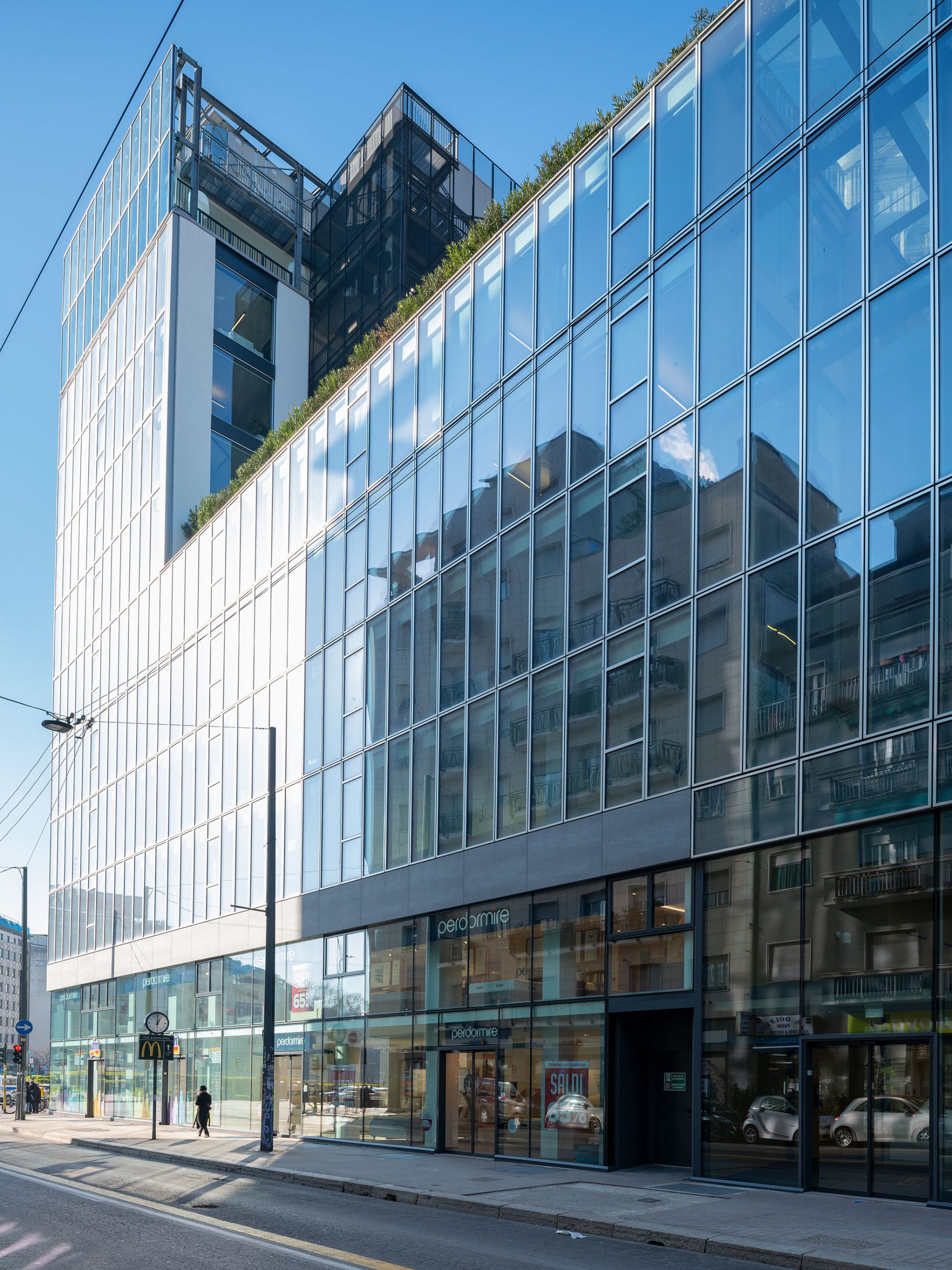
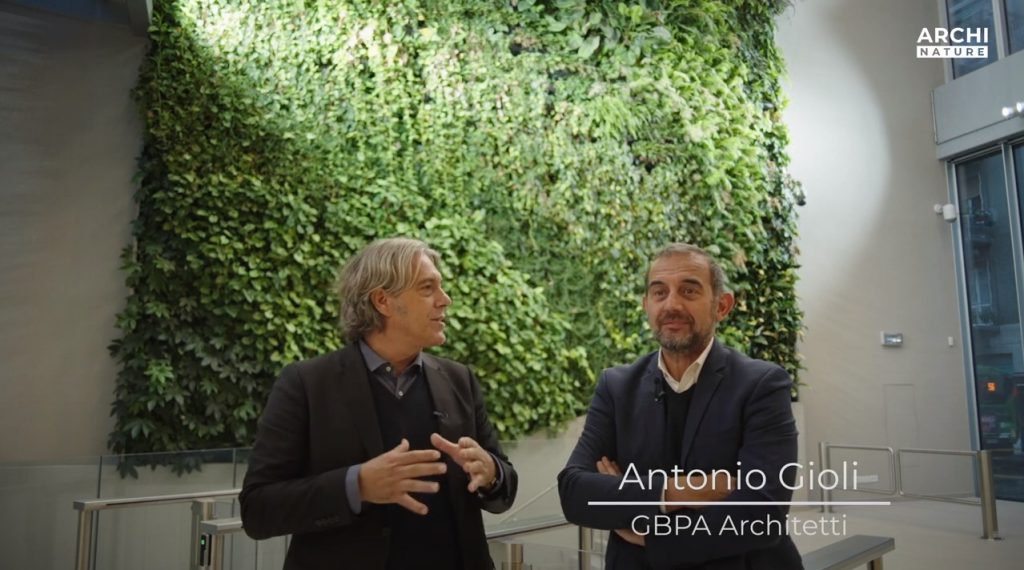
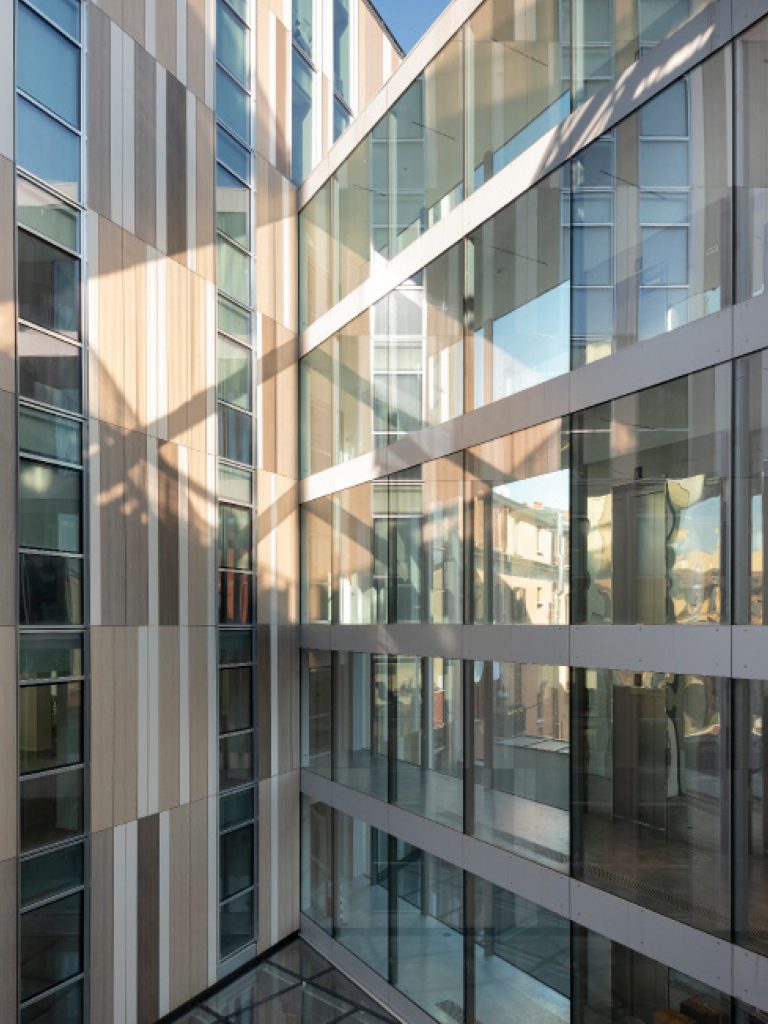
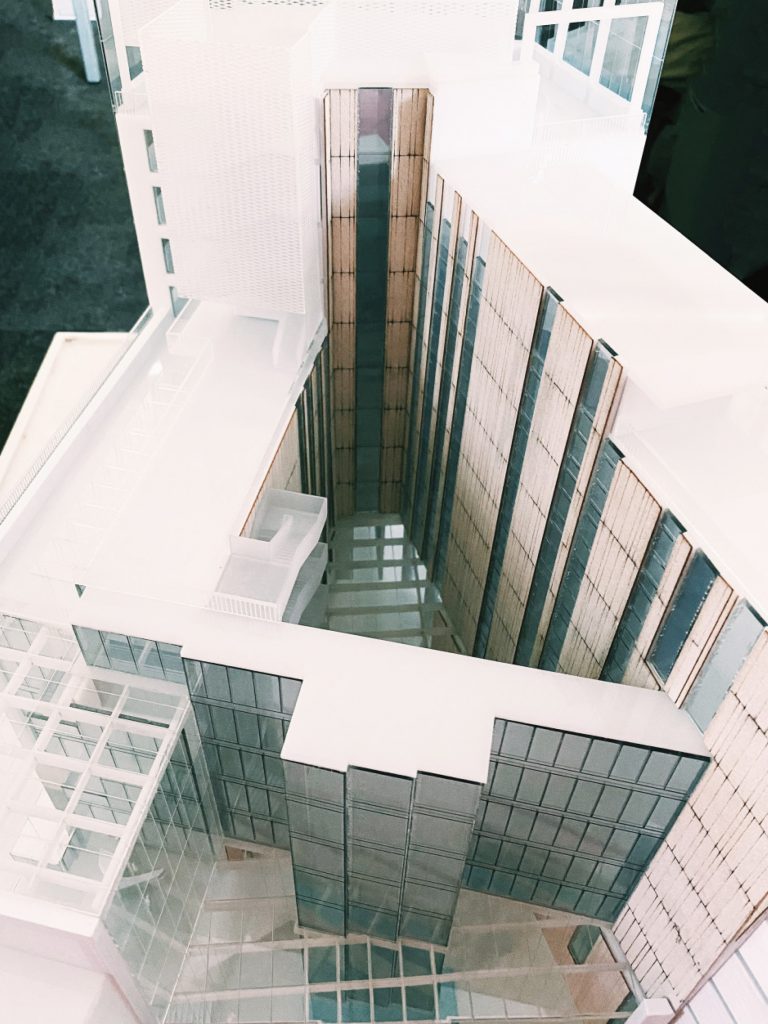
A Living Internal Facade
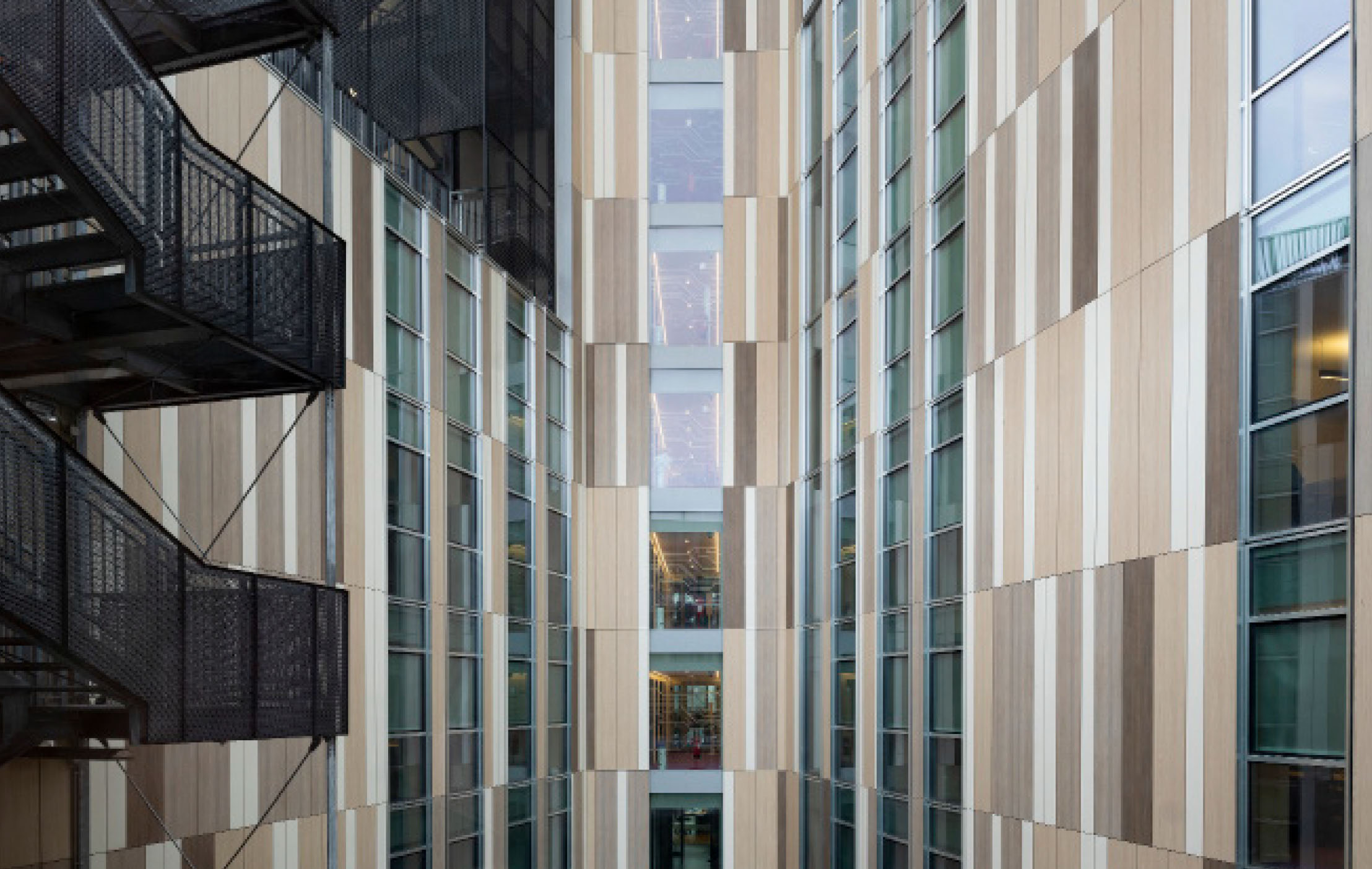
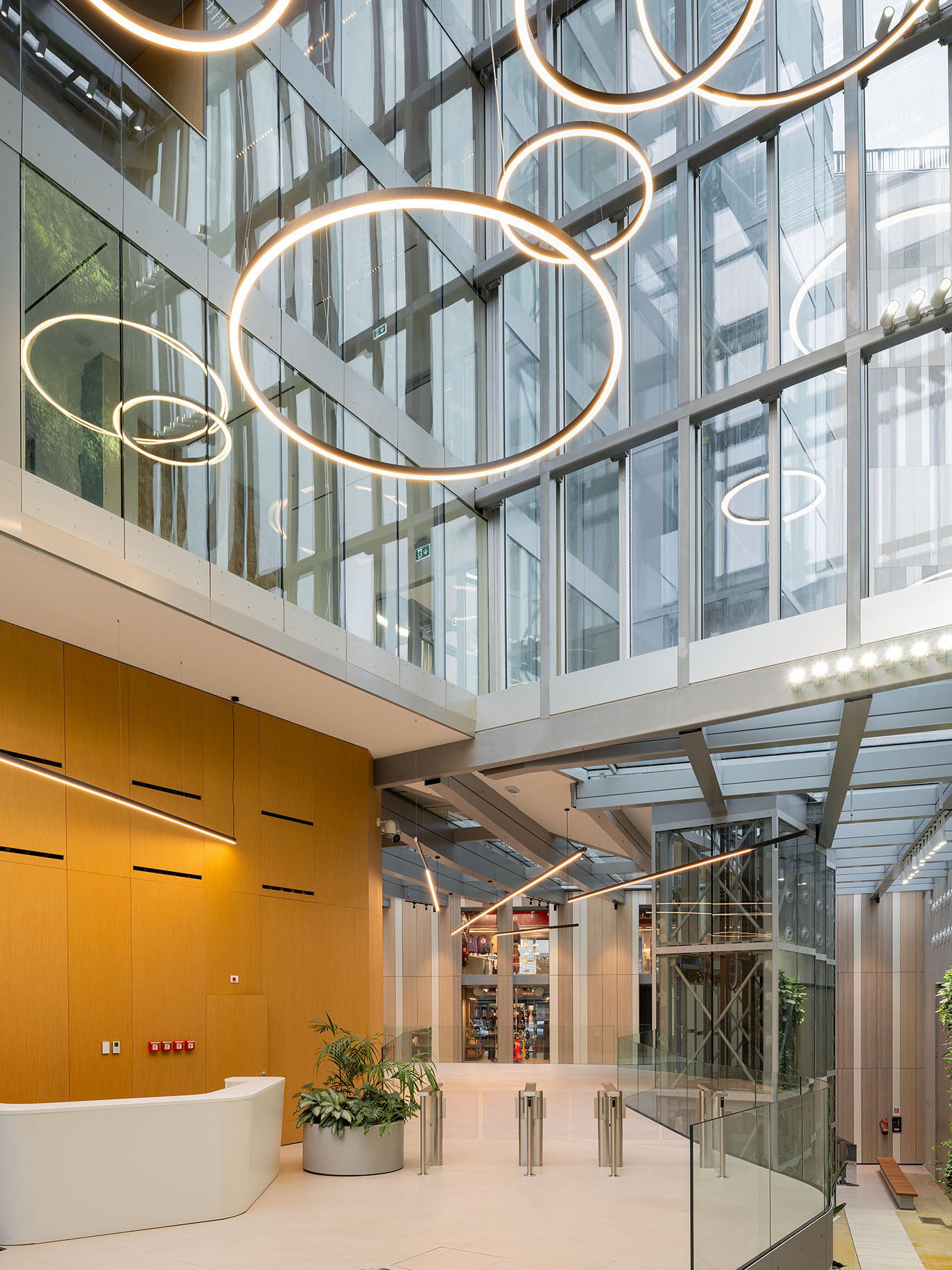
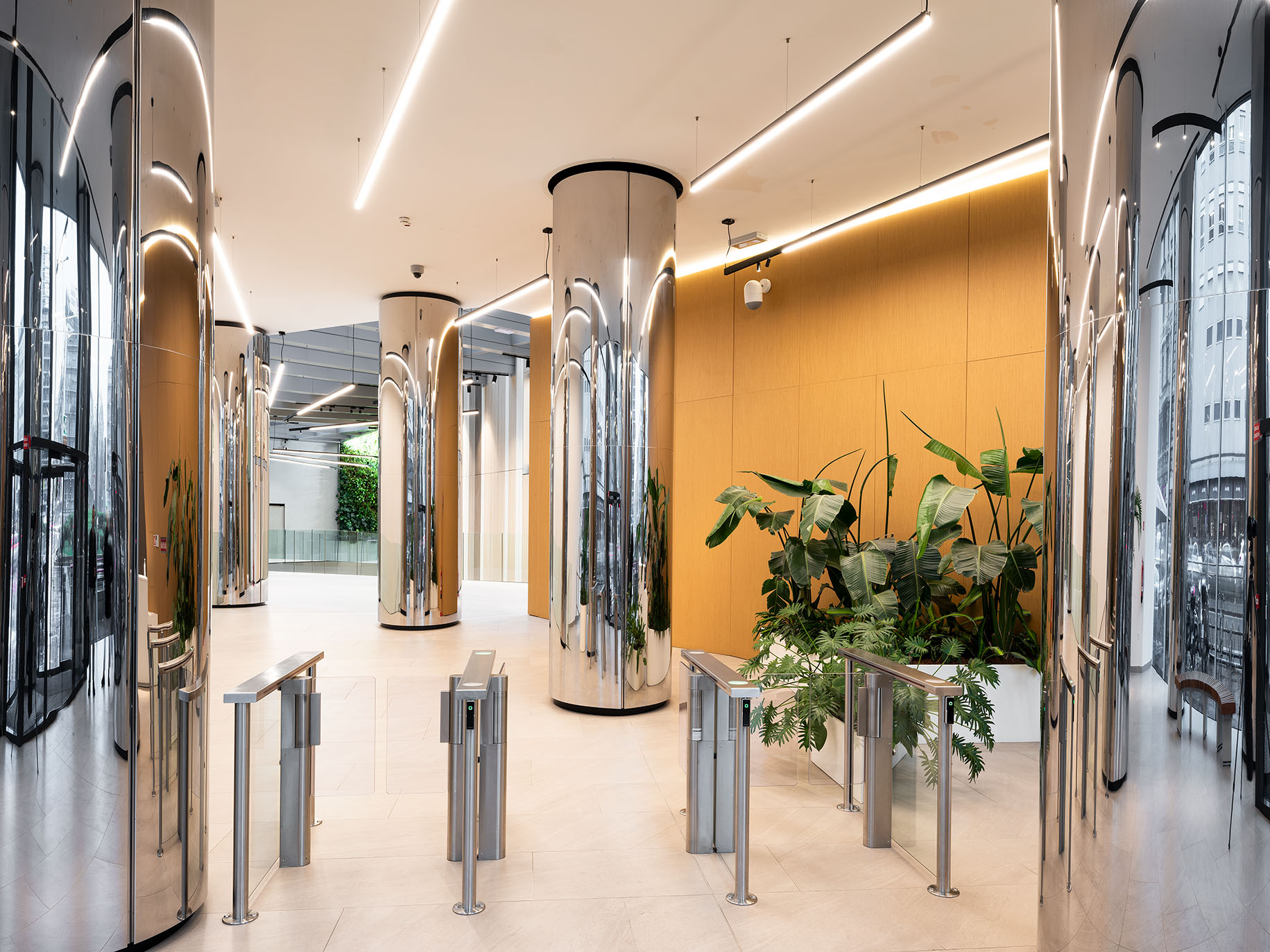
The wonder of the new inner plaza
With the aim of achieving a highly flexible space and efficiency in flow management, the design includes a double-entry system for the ground floor that aims for recognizability and identifiability of the entrances compared to the previous design. The two entrances are located on Piazzale Loreto and Viale Padova; each has a reception desk with back office, lounge area, and restrooms. A turnstile system provides access from here to the lobby and then to the covered plaza.
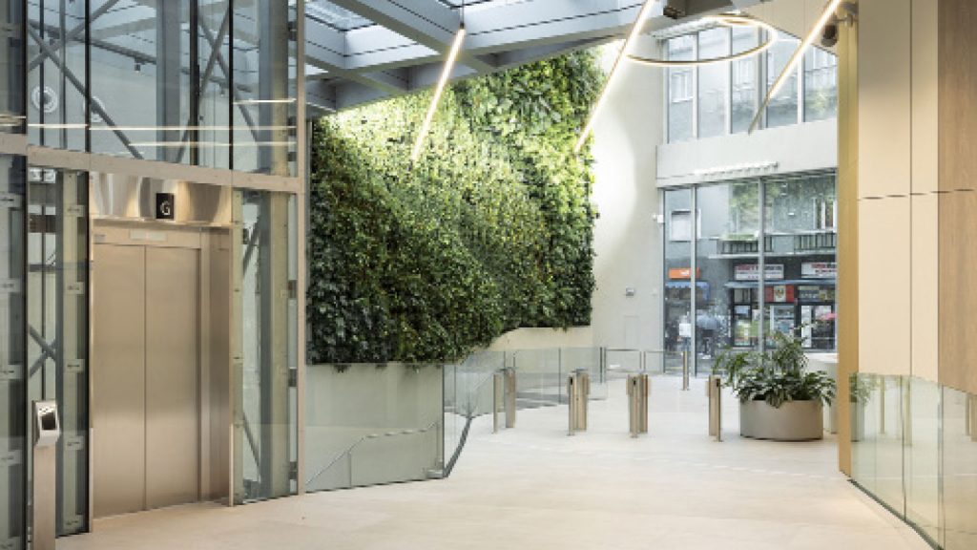
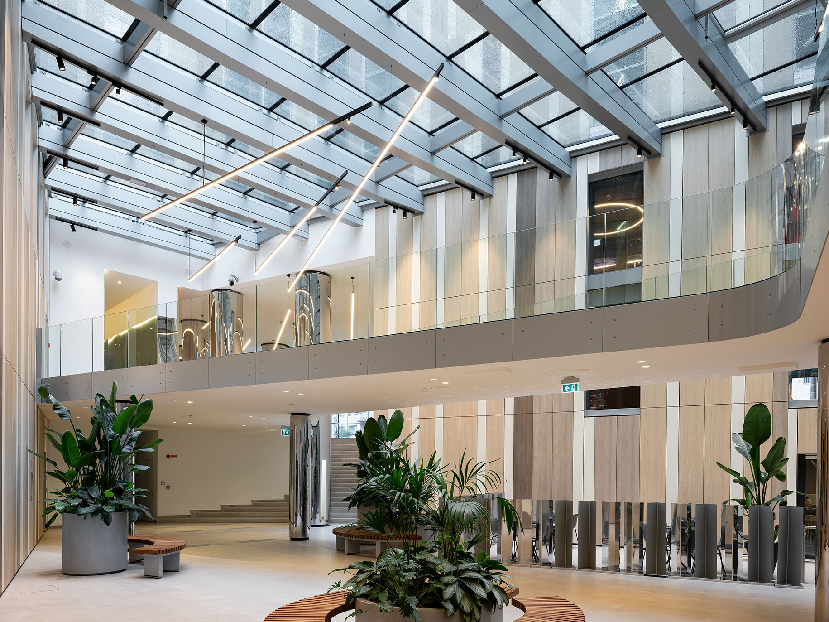
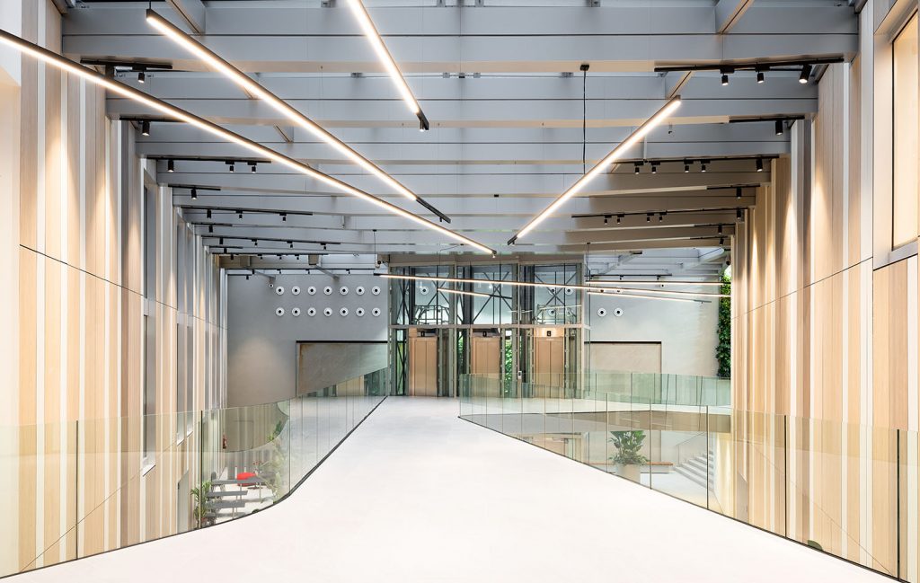
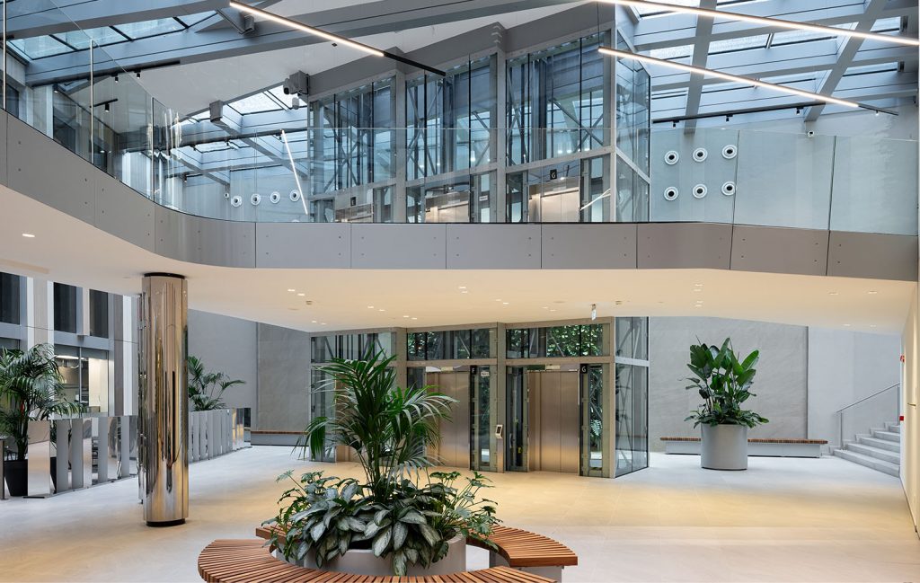
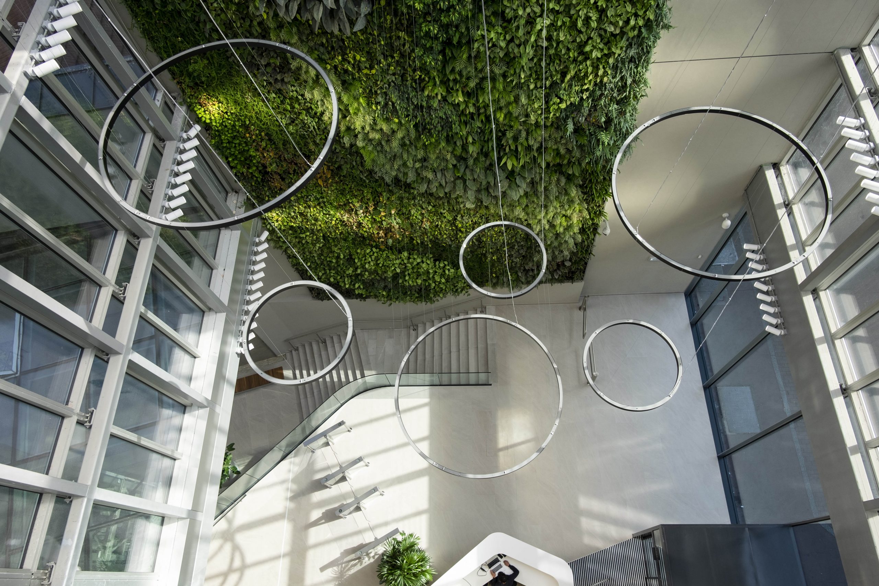
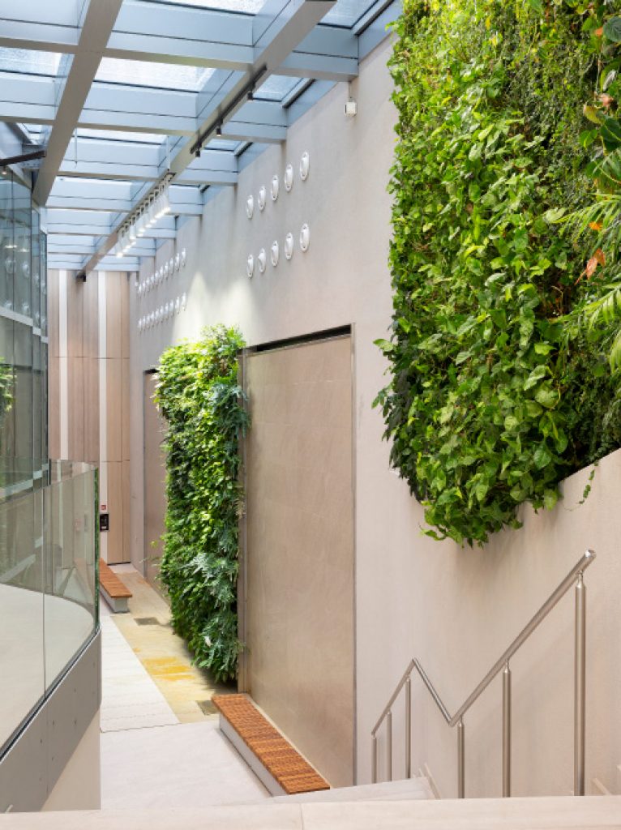
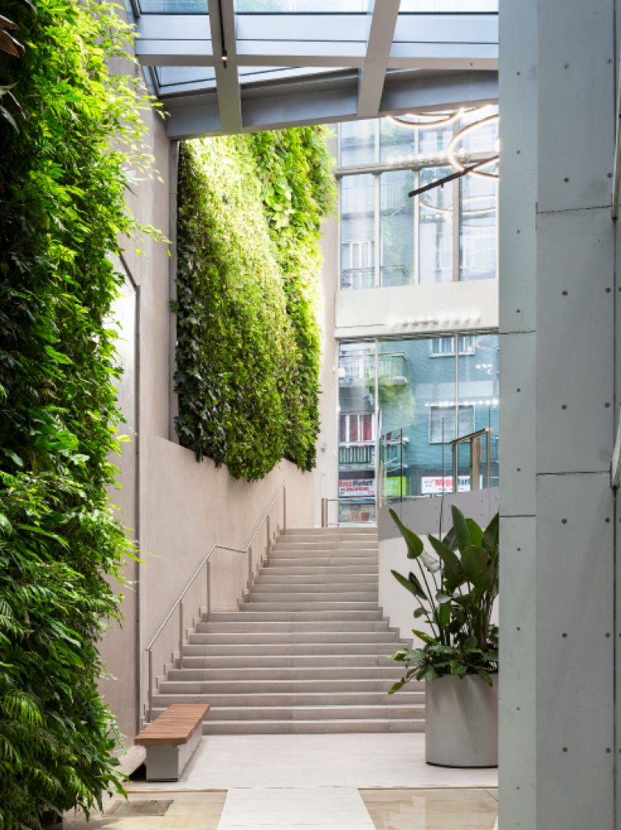
Liveability of spaces, well-being of occupants, and openness to the city
An expansive double-height space has been created, from the inside of which the courtyard with its connections within the building is traced, immersed in a dramatic effect of great lightness through the massive use of glass, transparencies and greenery. All architectural elements contribute to the wonder in the inner plaza, emphasized by decisive gestures in the placement of linear light fixtures that reinforce the character of the space. The city thus penetrates inside the courtyard, creating a connection not only visually but giving the impression that the dynamism of the metropolis pervades the building itself.
