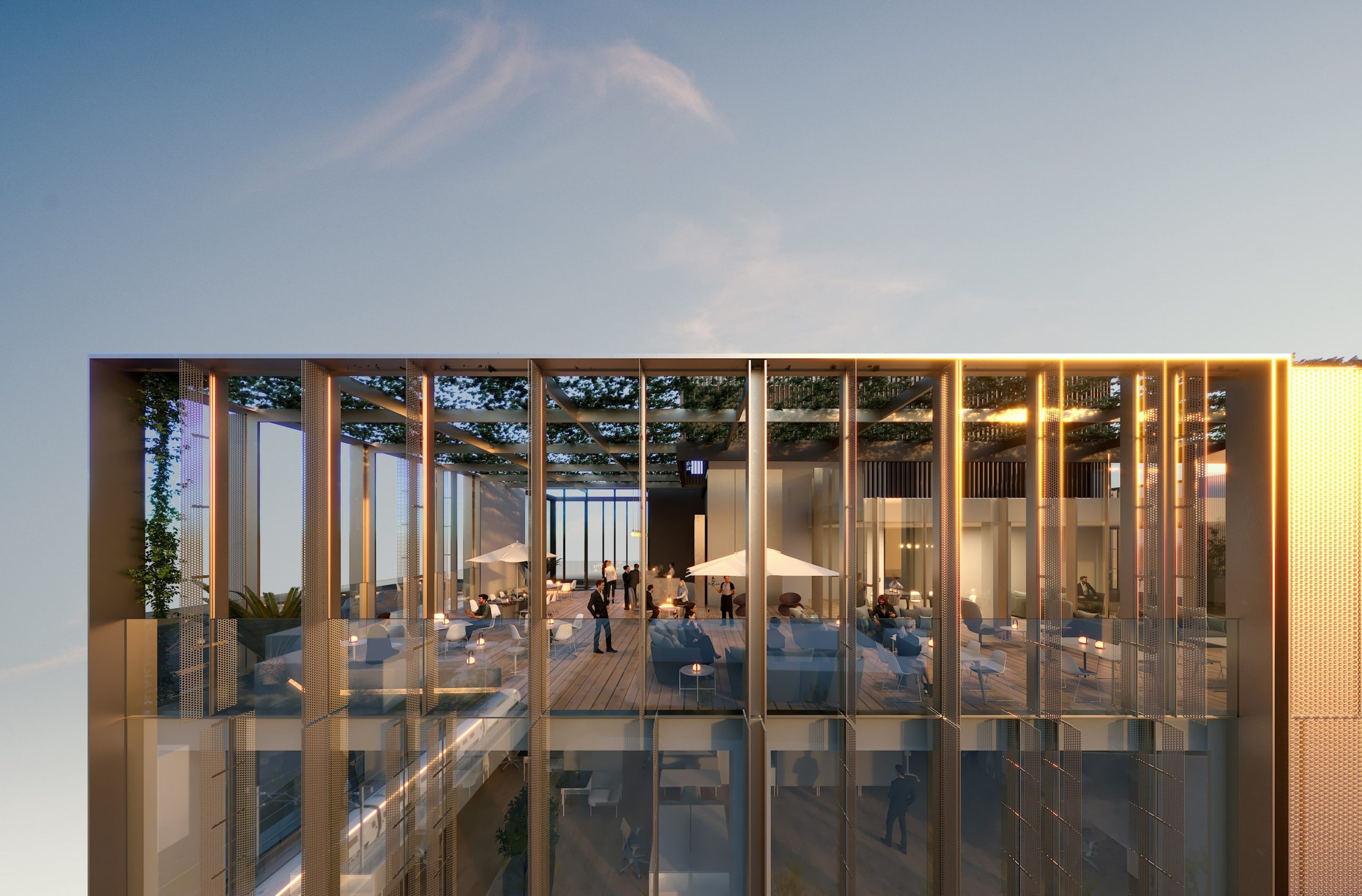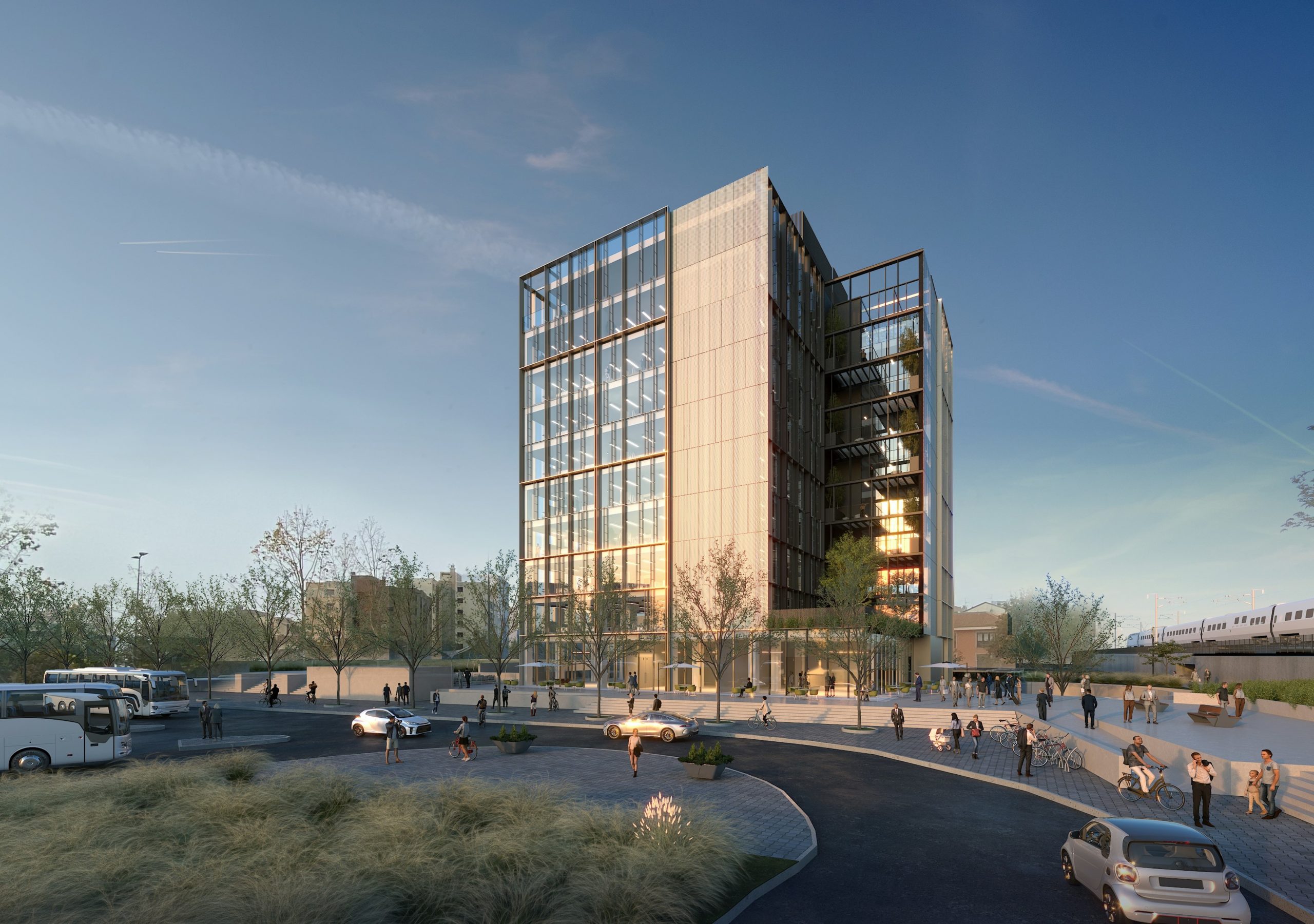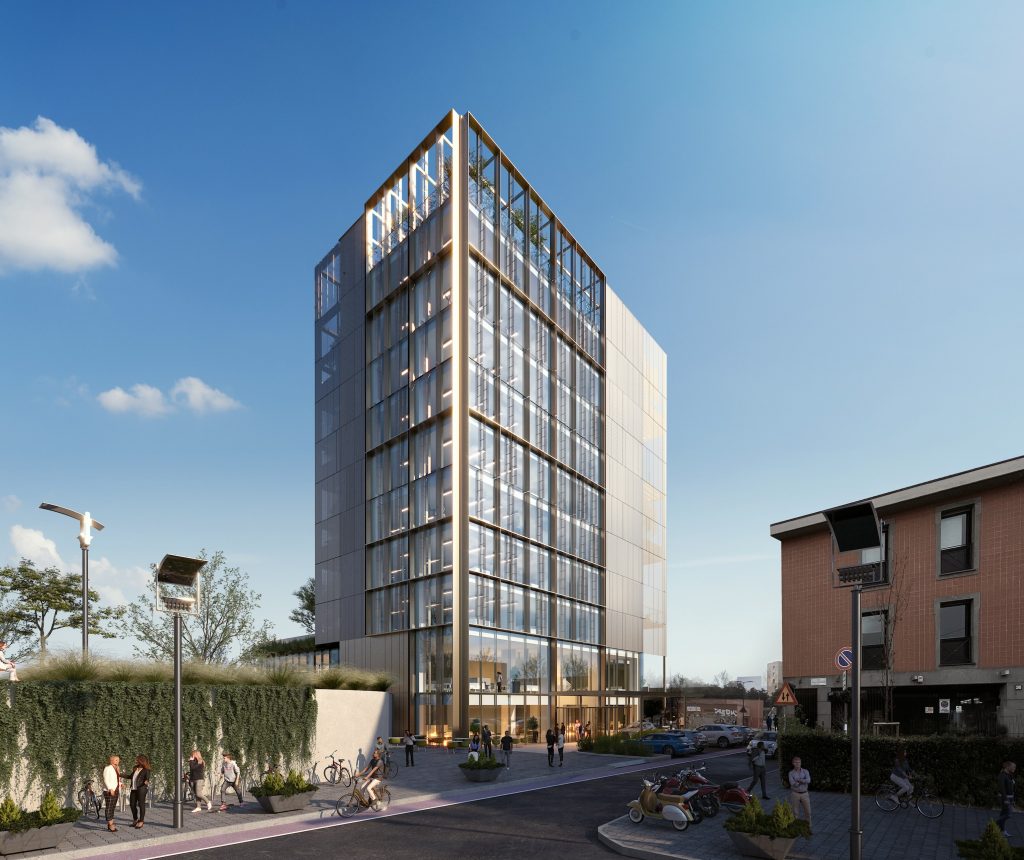SITE
Largo Tazio Nuvolari, 1 MilanDATE
2022SURFACE
15.000 MQCLIENT
ARTISA GroupTYPE OF WORK
Design competitionPARTNERS-IN-CHARGE
Antonio Gioli, Federica De LevaPROJECT TEAM
Nicola Romagnoli, Luca Ciravegna, Luciano Colazzo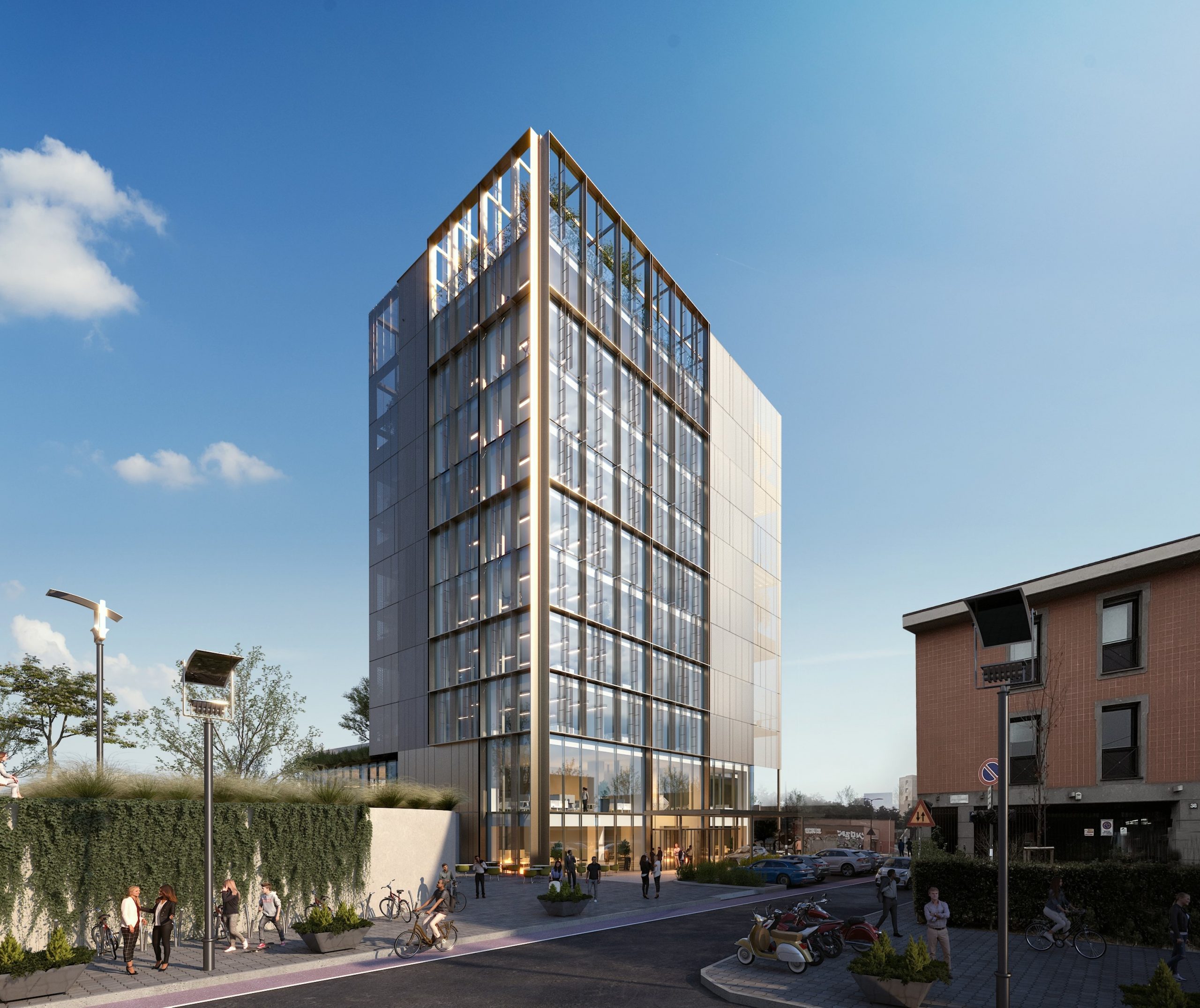
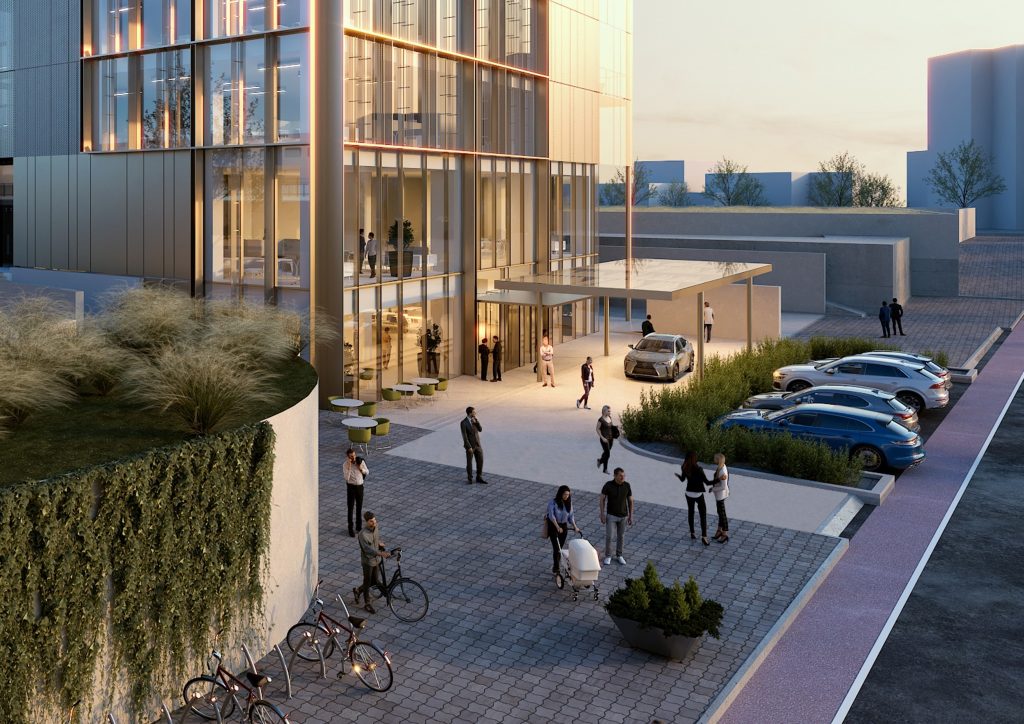
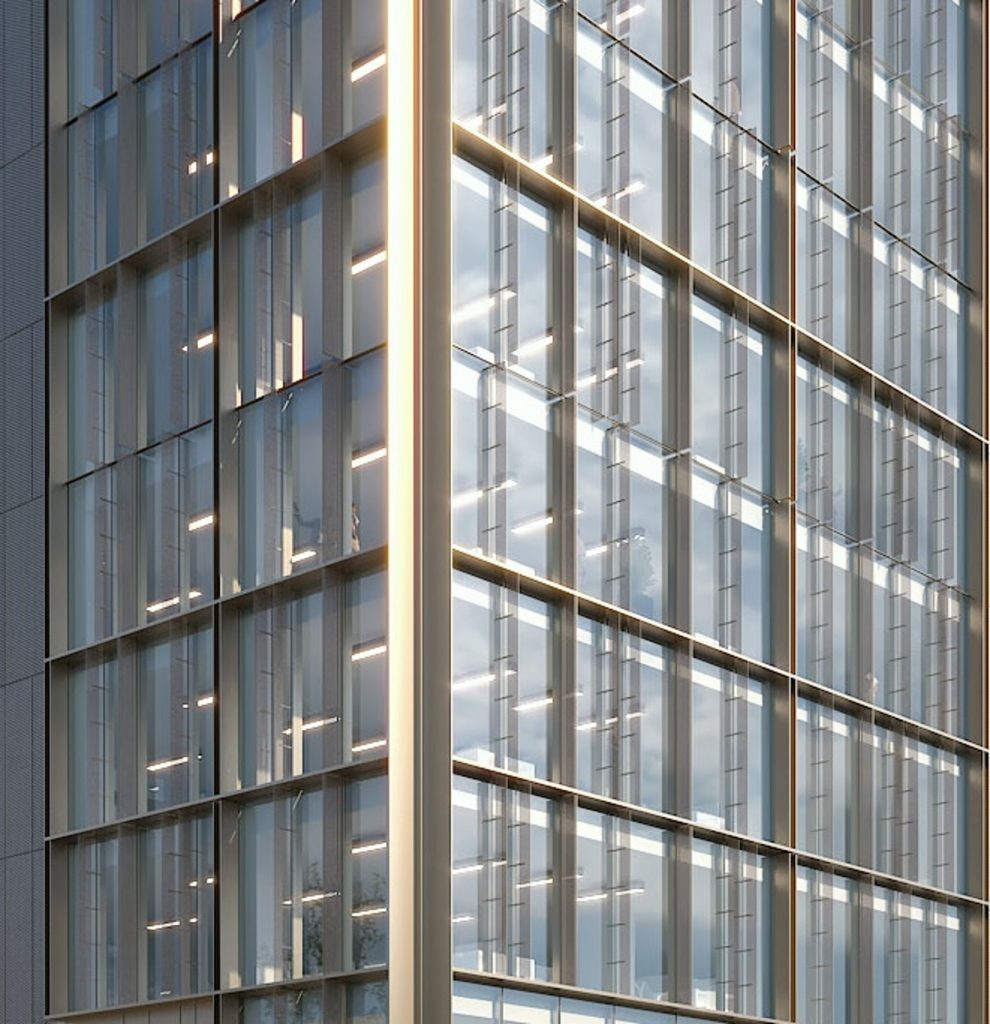
Transparency, permeability, reflectance
The theme of permeability, both visually and functionally, because only through the use of glass is it possible to guarantee the perception of continuity between indoor and outdoor spaces. In this way, the building opens up during the day to let in light, an element that enhances the well-being of those who work inside.
Another fundamental characteristic of glass and its impact on the perception of the building’s volume is its reflectivity, which turns the building into a large mirror of the city and urban life, reflecting the buildings in their context. Glass is therefore the most suitable material for the representation of life, both that which remains inside the building and that which is reflected from the outside, reaffirming the desire to re-establish a link between human life and the rhythms of nature.
