SITE
Milan (MI) | ItalyDATE
2021SURFACE
5.000 SQMCLIENT
EOIV Italy Investments 3 SarlTYPE OF WORK
Design competitionPARTNERS-IN-CHARGE
Antonio Gioli, Federica De LevaPROJECT TEAM
Nicola Romagnoli, Andrea Angonoa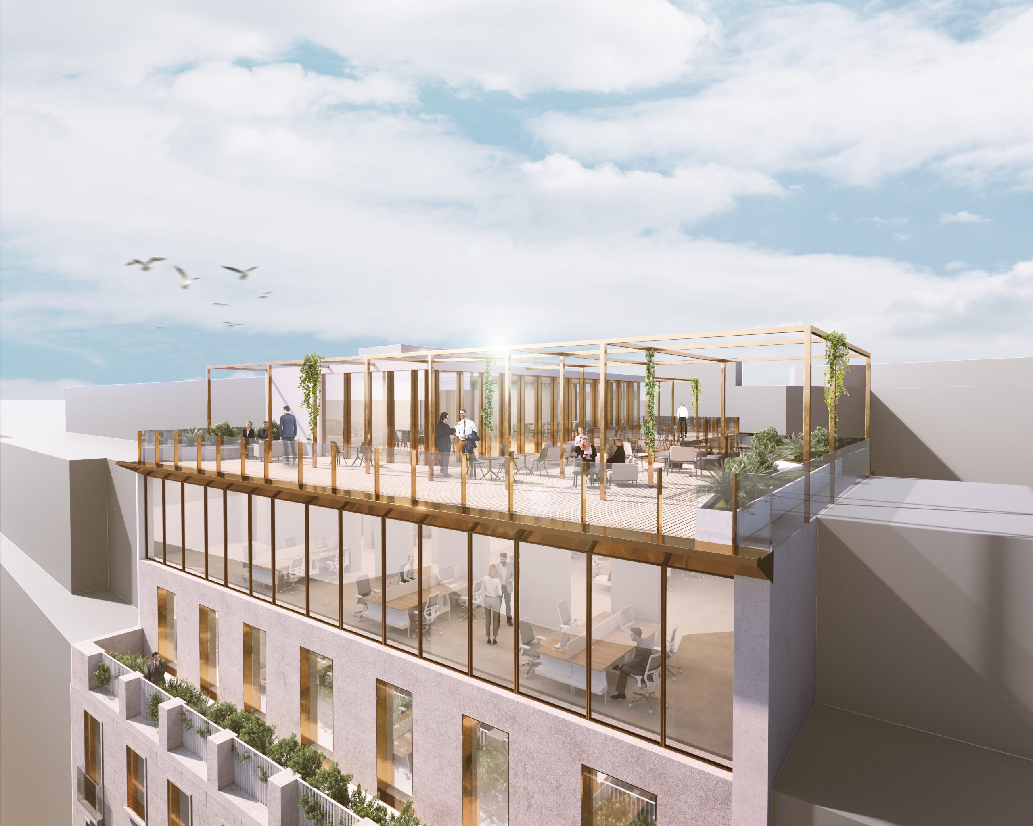
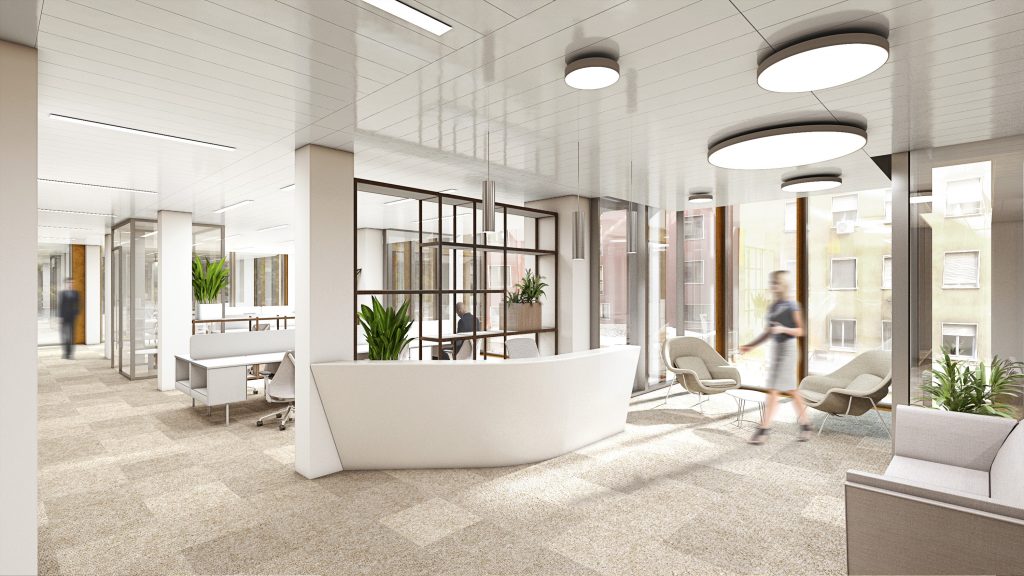
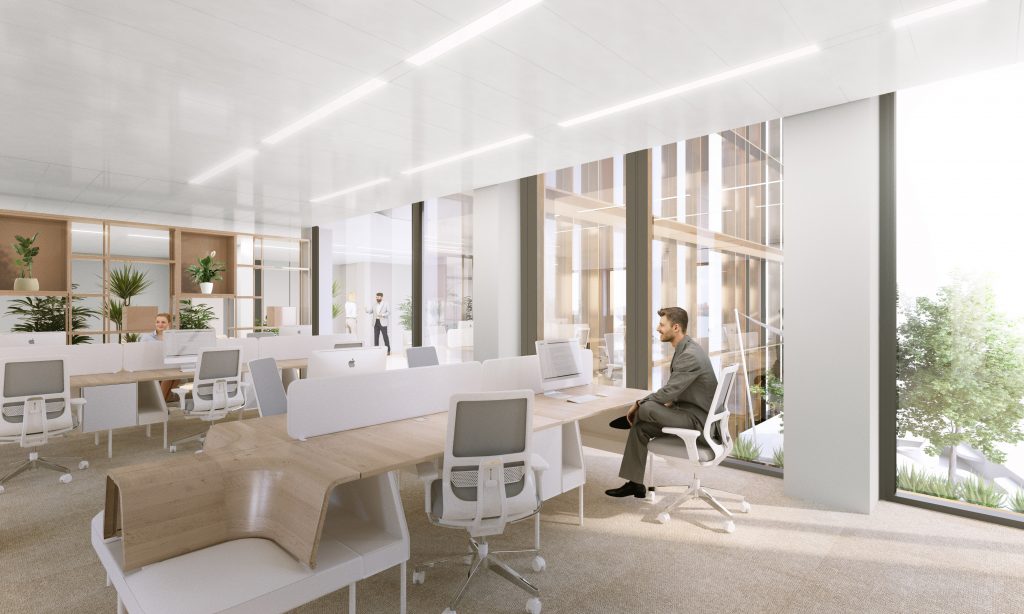
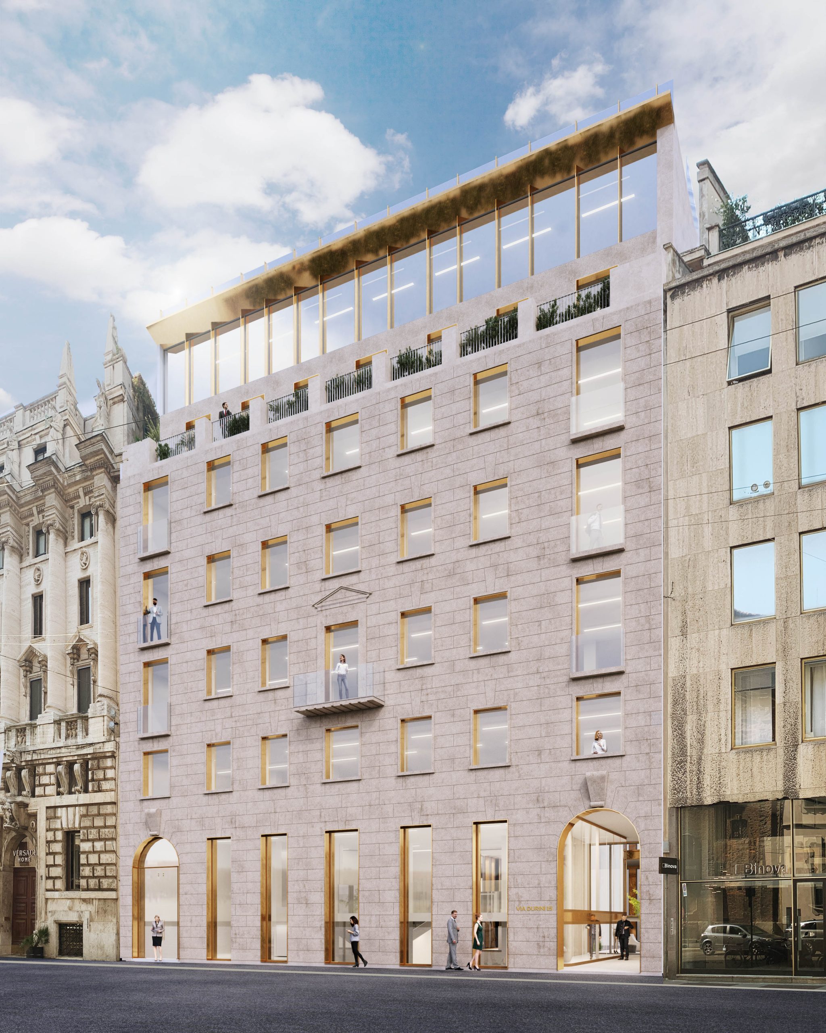
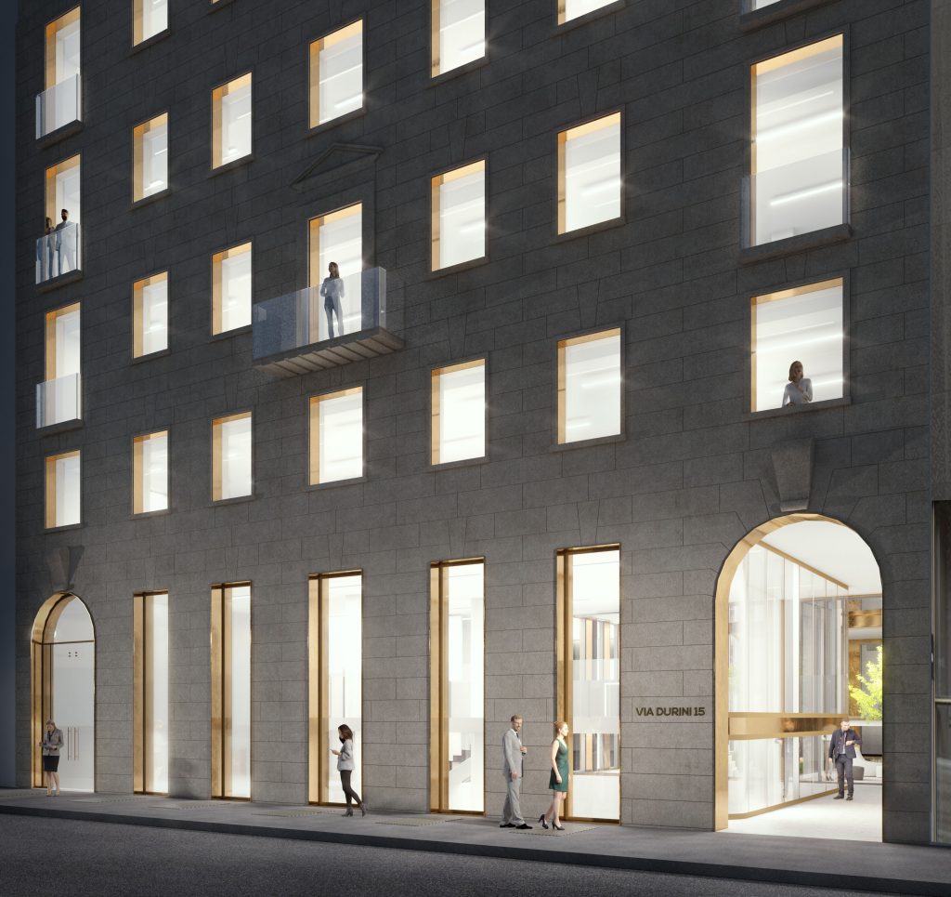
The building is located in the heart of Milan’s historic centre, a short distance from Piazza San Babila and Piazza Duomo. The project proposes to maximise the value of the building through an intervention in line with the most recent architectural achievements of the city and in close continuity with what is happening in the immediate vicinity, in the knowledge that the rapid obtaining of the necessary authorisations from the competent authorities is essential for the success of the investment.
The upgrading of the building necessarily involves a reorganisation of the access system and the flow of traffic. The aim of the project is to rationalise the complex system of internal dimensions in order to increase the visual and physical permeability of the commercial space, while at the same time interacting with the courtyard, which represents the central pivot and filtering space between inside and outside, a decisive space for the valorisation and better usability of the entire building. Thanks to the improved access and flow, the retail area will be significantly increased in size, making it attractive to brands looking for larger spaces.
The proposal is rounded off by a complete overhaul of the installations in terms of efficiency and sustainability, in order to achieve first-class environmental ratings and contribute to the overall technical upgrading of the building.