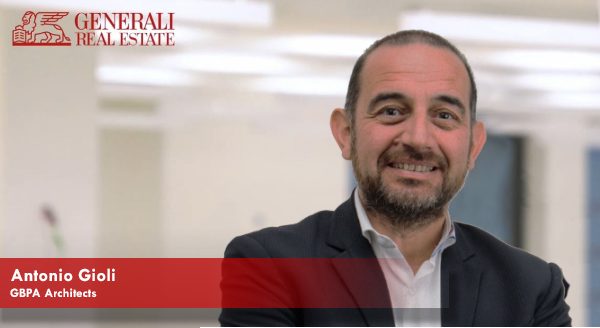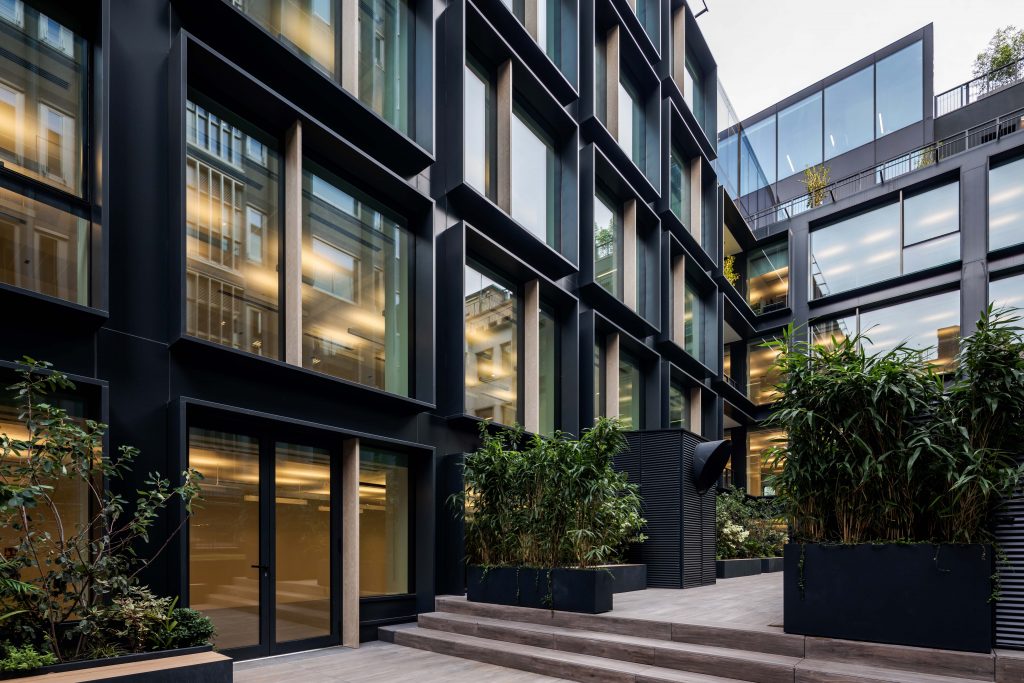SITE
Corso Vittorio Emanuele II° 9, Milan | ItalyDATE
2019 - 2023SURFACE
8.000 SQMCLIENT
Generali Real Estate SPAPROJECT MANAGEMENT
Artelia Italia SPATYPE OF WORK
Concept, integrated design, (scheme design, detail design), site supervision, planning permitsPARTNER-IN-CHARGE
Federica De LevaPROJECT TEAM
Silvia Turati (Project Leader), Antonio Sergi, Nicola Romagnoli, Andrea Angonoa, Francesco Viganotti, Chiara TesoroMEP and Structure design
BMS Progetti srlSite supervision
AECOMH&S
TEKNE SPAFire prevention
Studio Mistretta & Co.Construction firm
SERCOS SPAPhoto credits
Diego De Pol PhotographerIn continuity with history
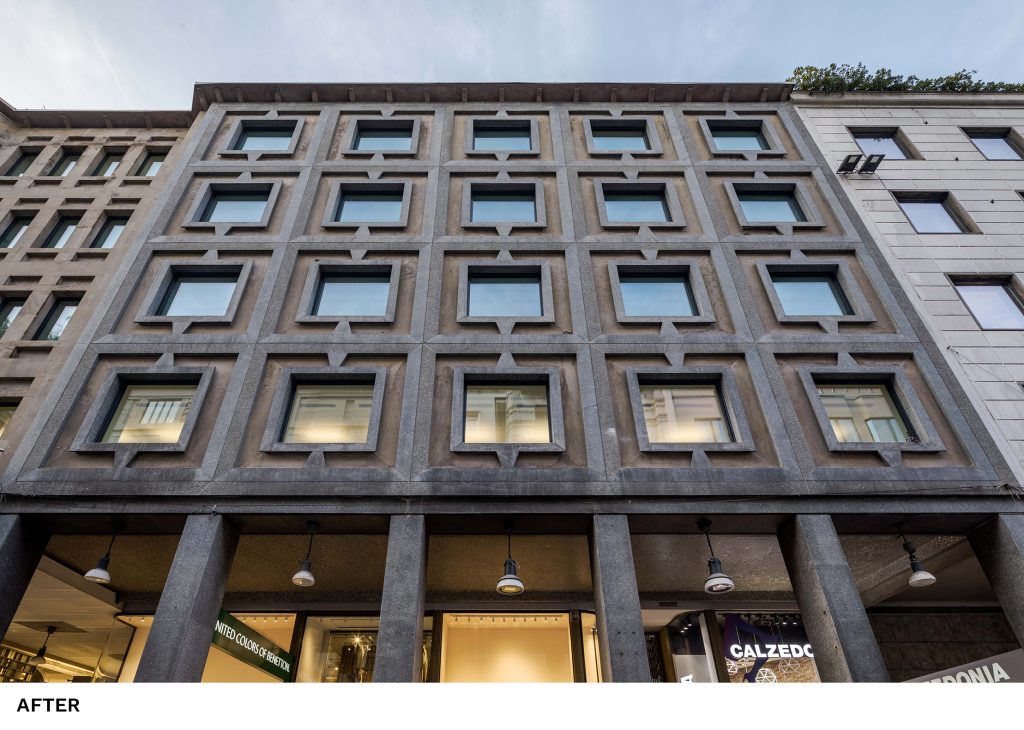
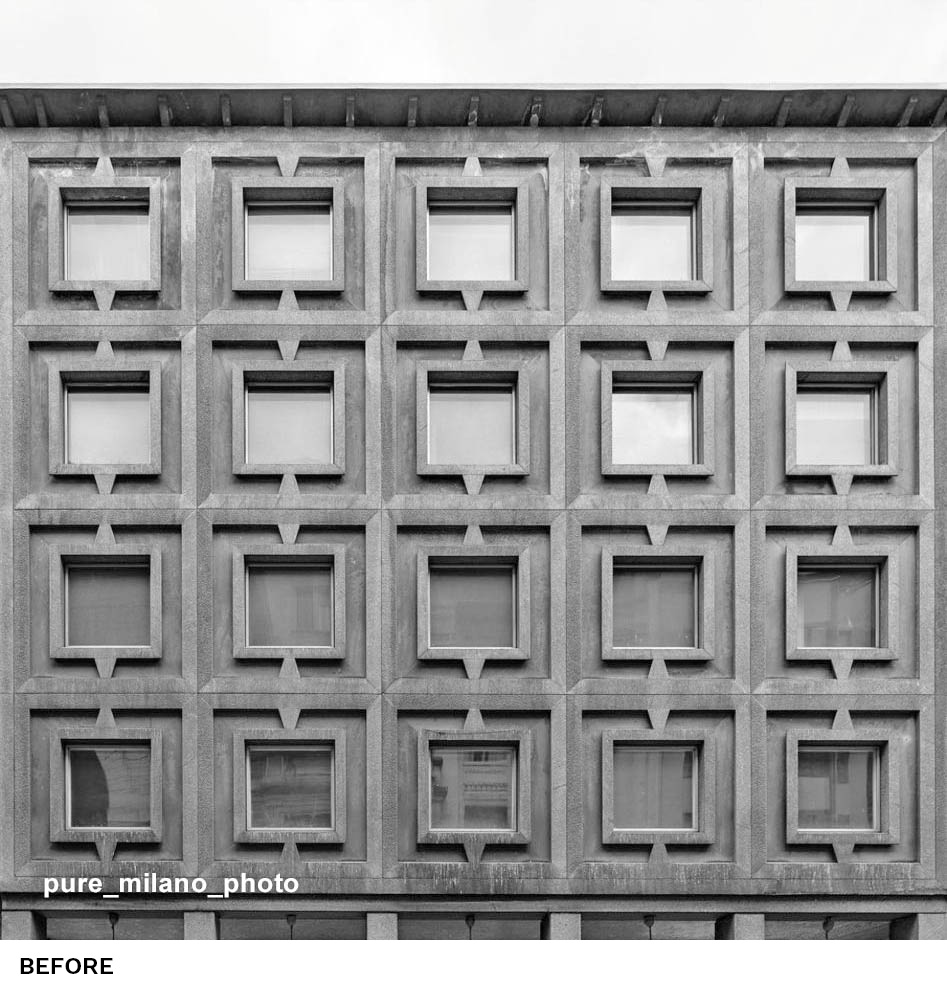
The project provides for a conservative intervention on the façade on Corso Vittorio Emanuele 9 by restoring the stone elements and plaster finishes while maintaining the pre-existing surface colouring. The intervention also includes the replacement of the existing window and door frames with new frames with high thermal and acoustic performance.
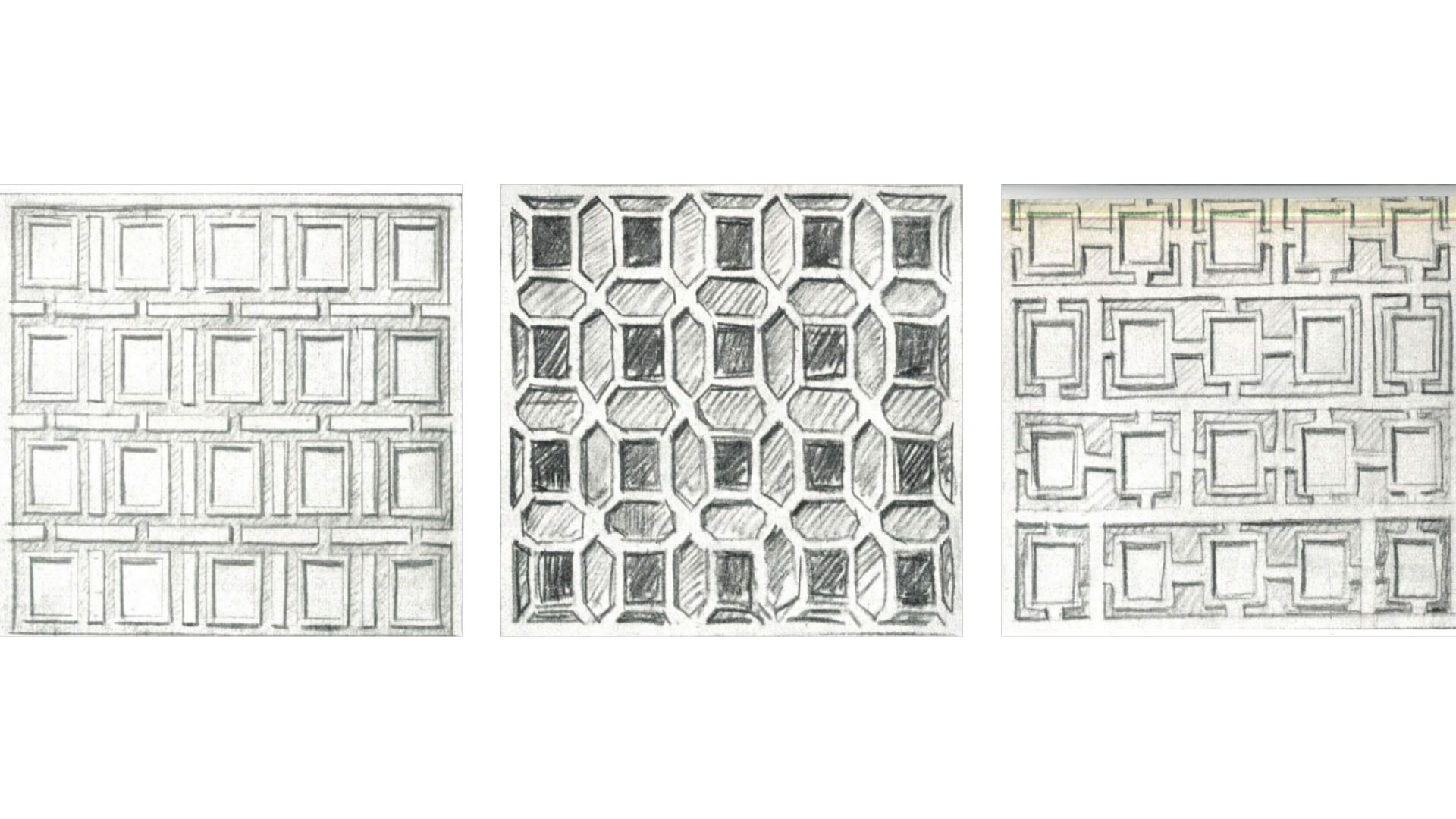
The original design of the facade
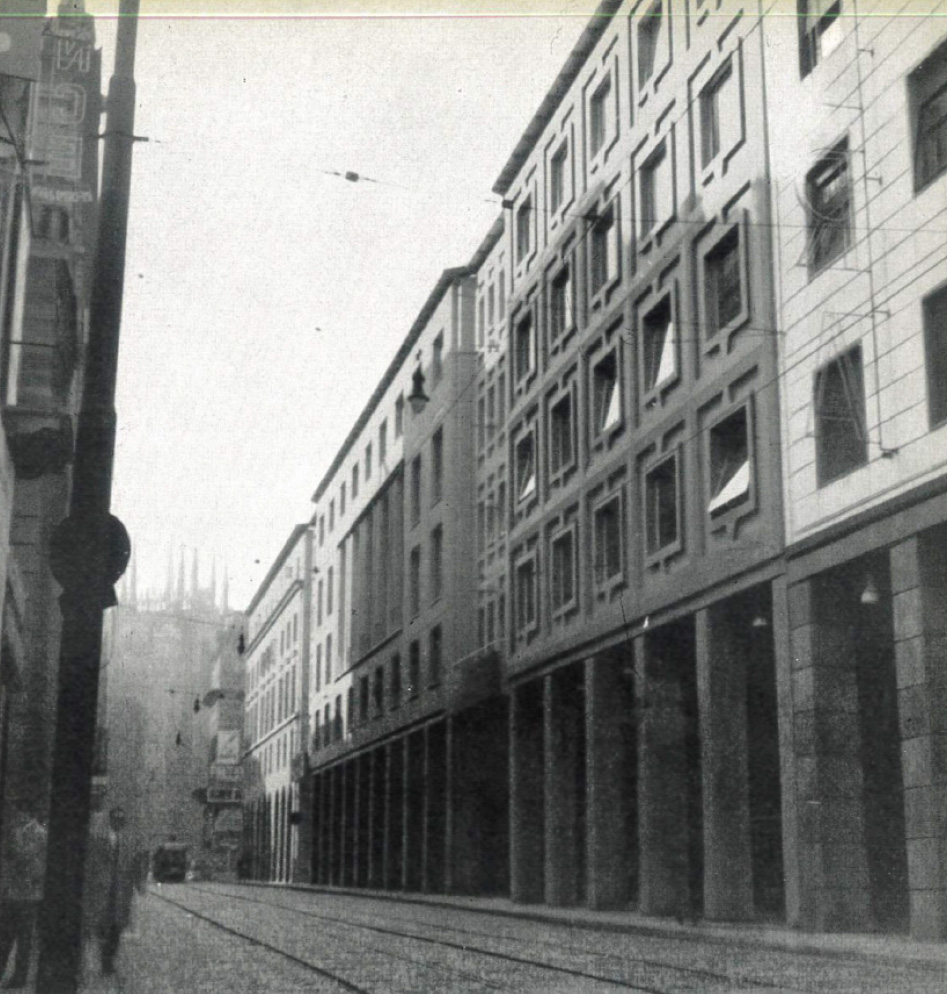
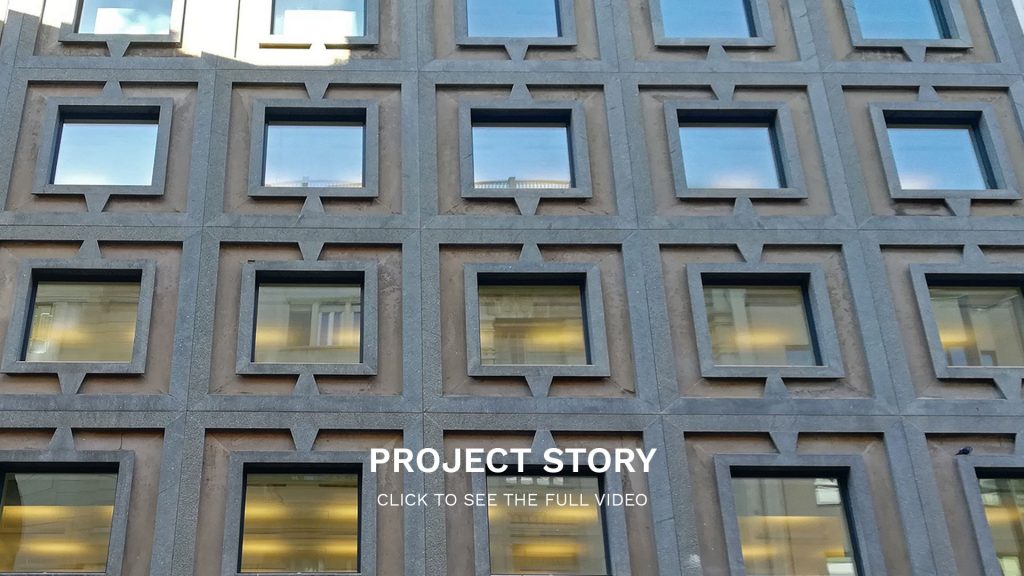
The new interior facade, between technology and identity
The facade on the inner courtyard is totally redesigned, in order to give it a contemporary look and improve its energy performance.
The new façade has been redesigned by means of a modular system of full-height mirrored vision windows and doors which, while respecting the existing structural frame, dialogues with the architectural concept of the square module that characterises the façade on Corso Vittorio Emanuele.
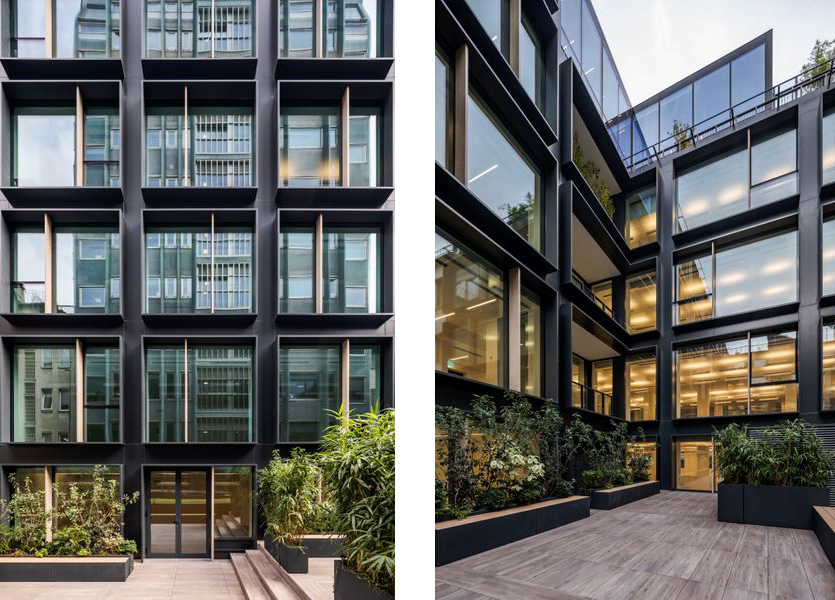
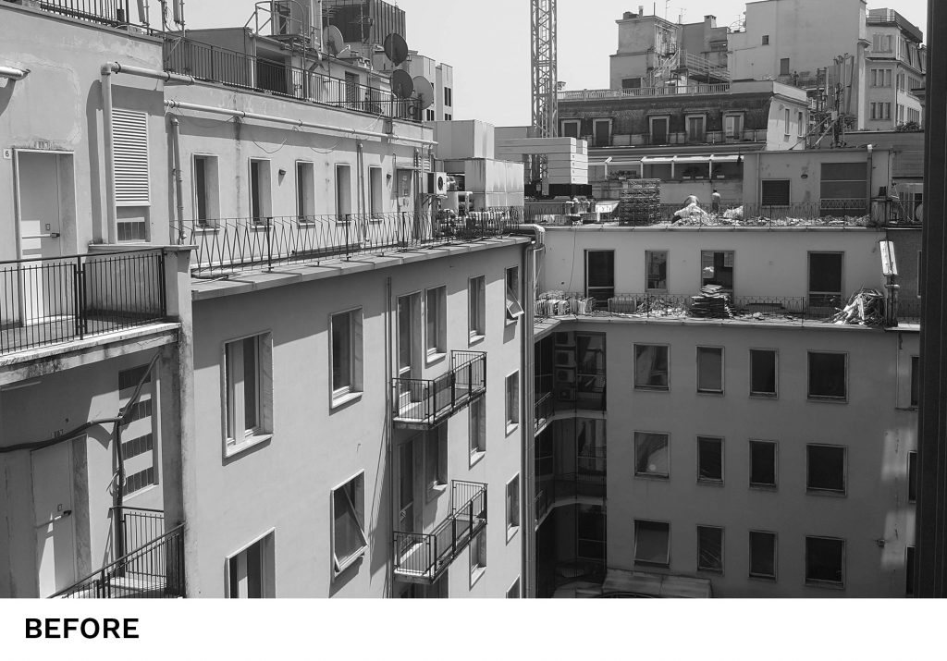
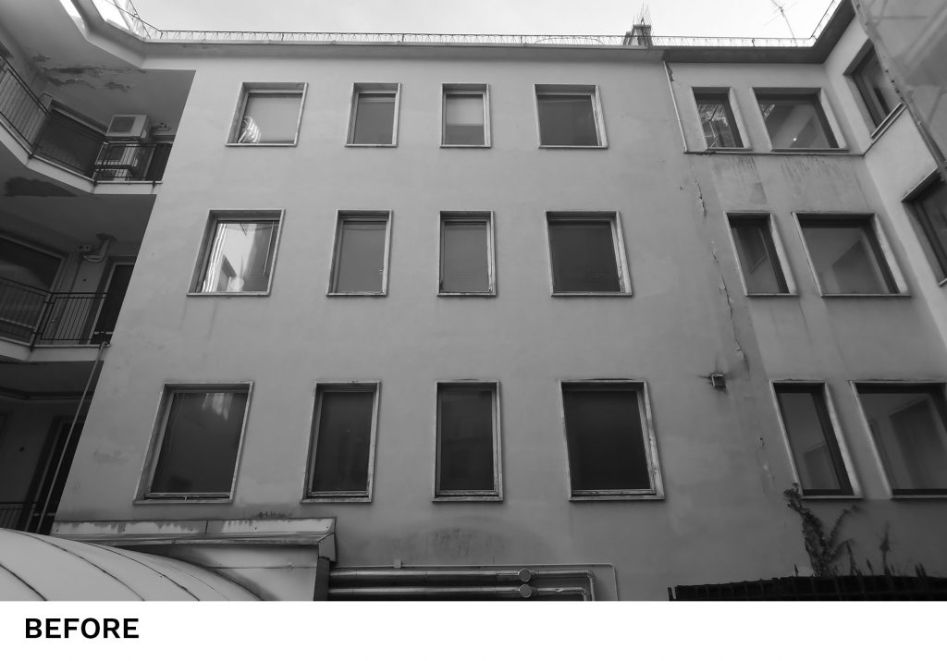
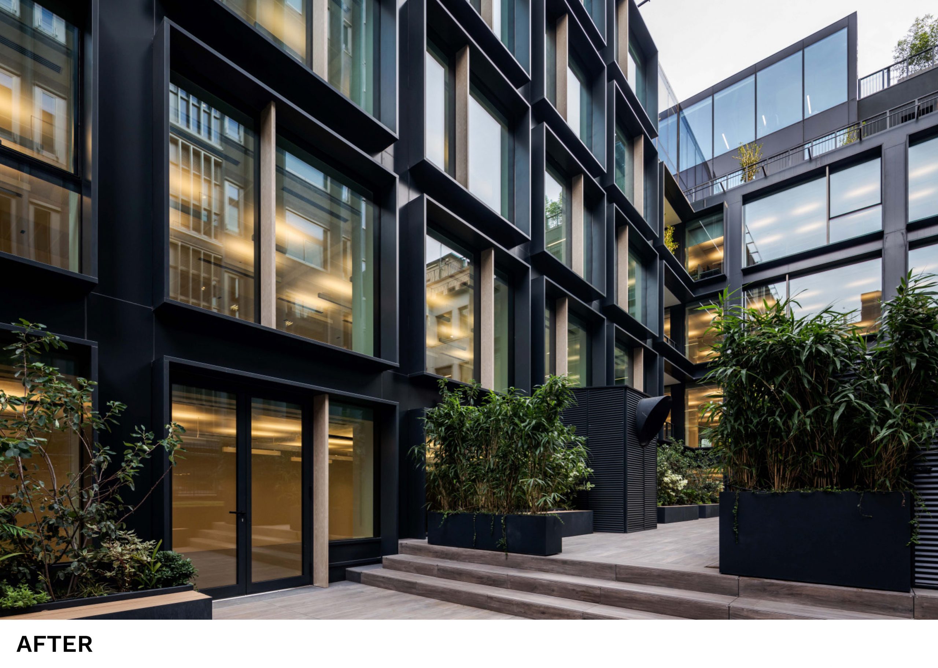
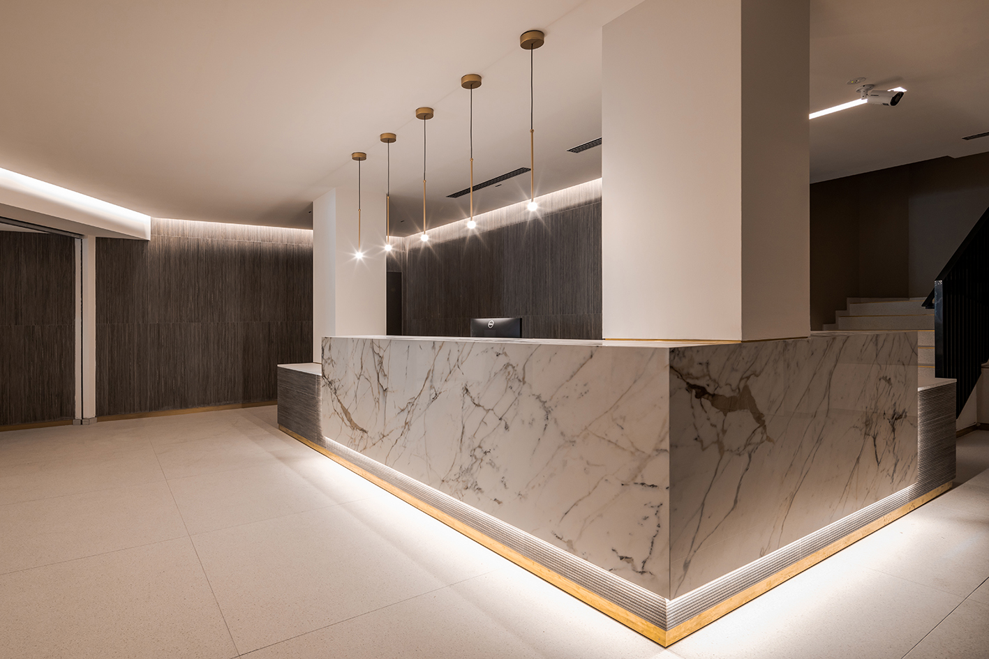
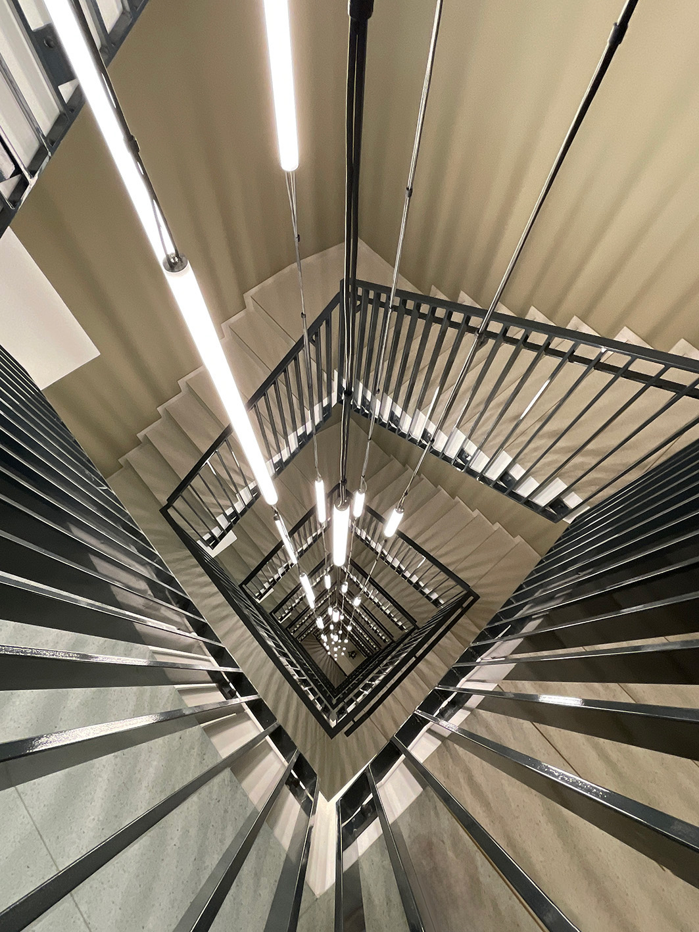
Interior spaces: Empeloyee's health and well-being
From the vibrant heart of the city to the interior, the scenic main reception area, with double entrances from Galleria De Cristoforis and Corso Vittorio Emanuele, acts as a gateway.
The interior spaces are optimised to provide greater flexibility according to the needs of the tenants. Large open spaces are alternated by “quiet” workspaces, places for sharing and socialising, guaranteeing a hybrid, contemporary and inclusive workspace, where nature also plays its part.
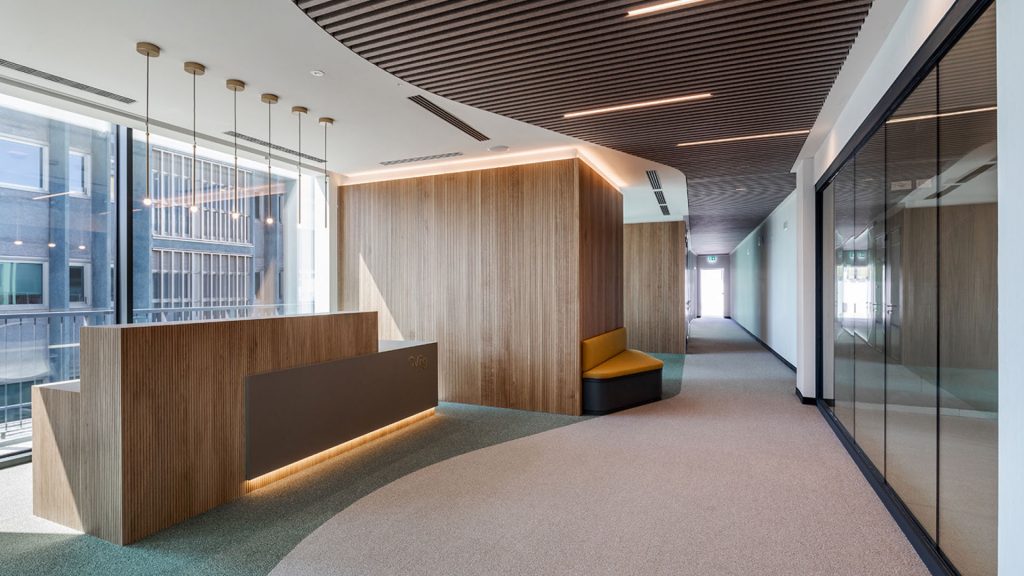
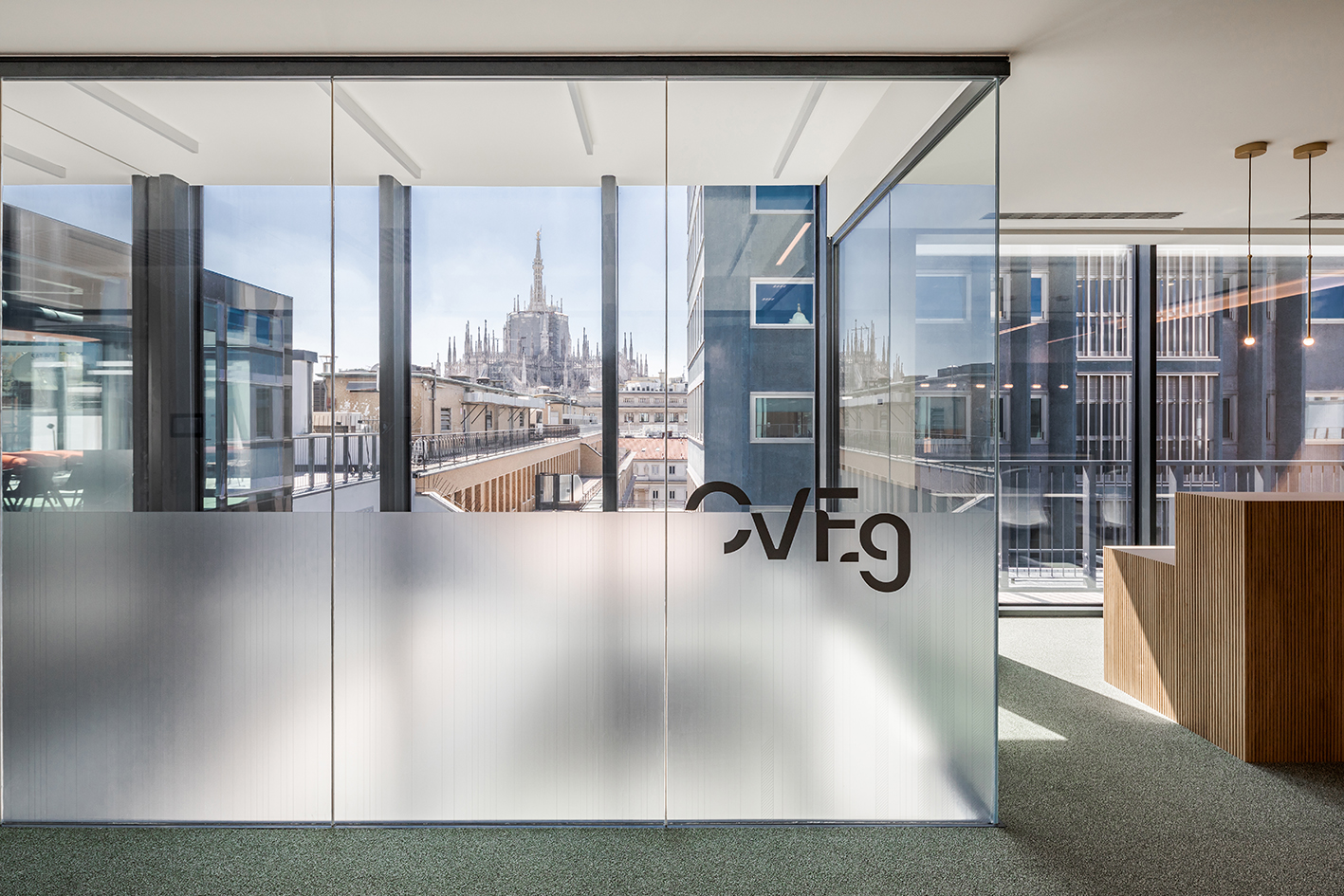
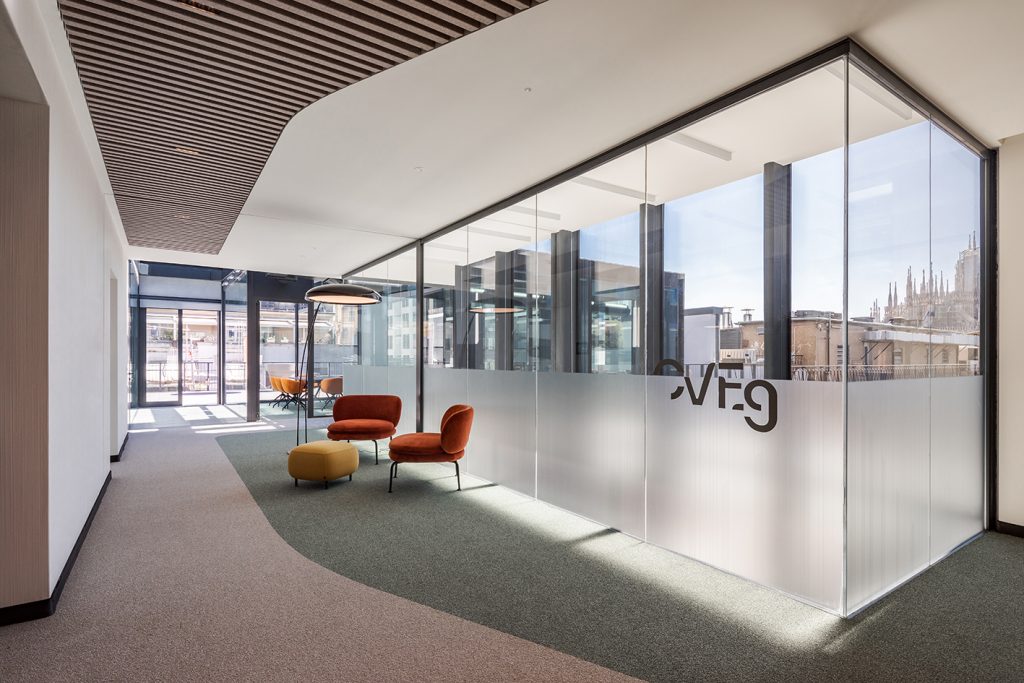
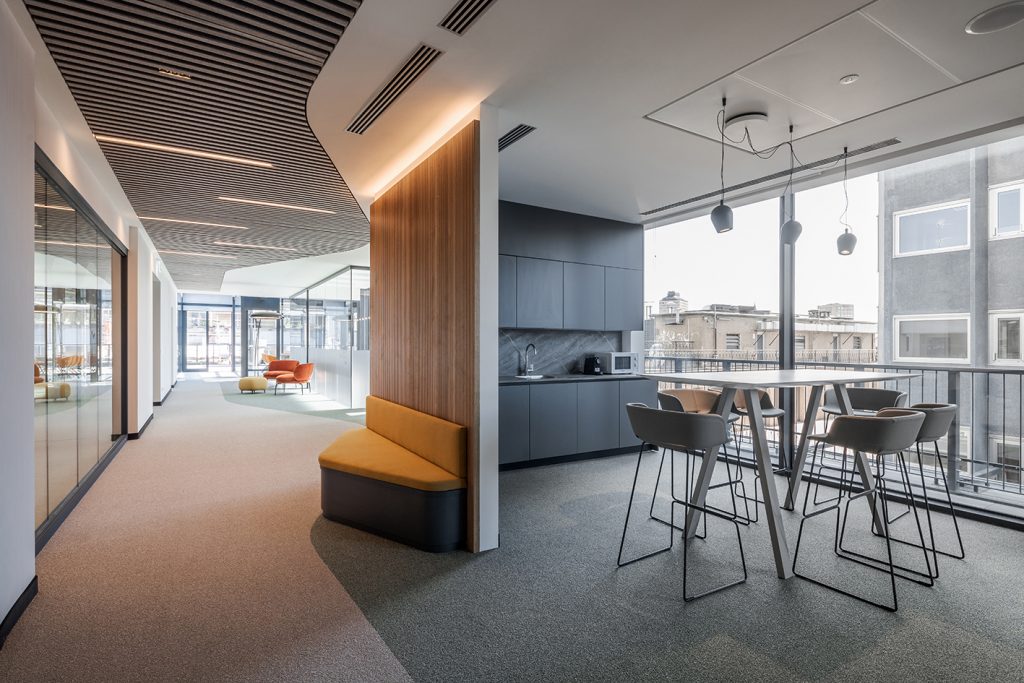
A privileged view over Milan
Inserts of nature, terraces and gardens developed on three floors. From the green courtyard created from the ground floor roof and located on the first floor, to the roof garden. Green areas, steps, wooden seating and greenwood composite flooring.
The entire building is designed for the well-being of those who live in it, through energy saving, reduced environmental impact and the ecological quality of the interior.
The entire building was developed according to the highest LEED and WELL parameters.
Energy class by design:
LEED Gold and Well Silver Certified Building
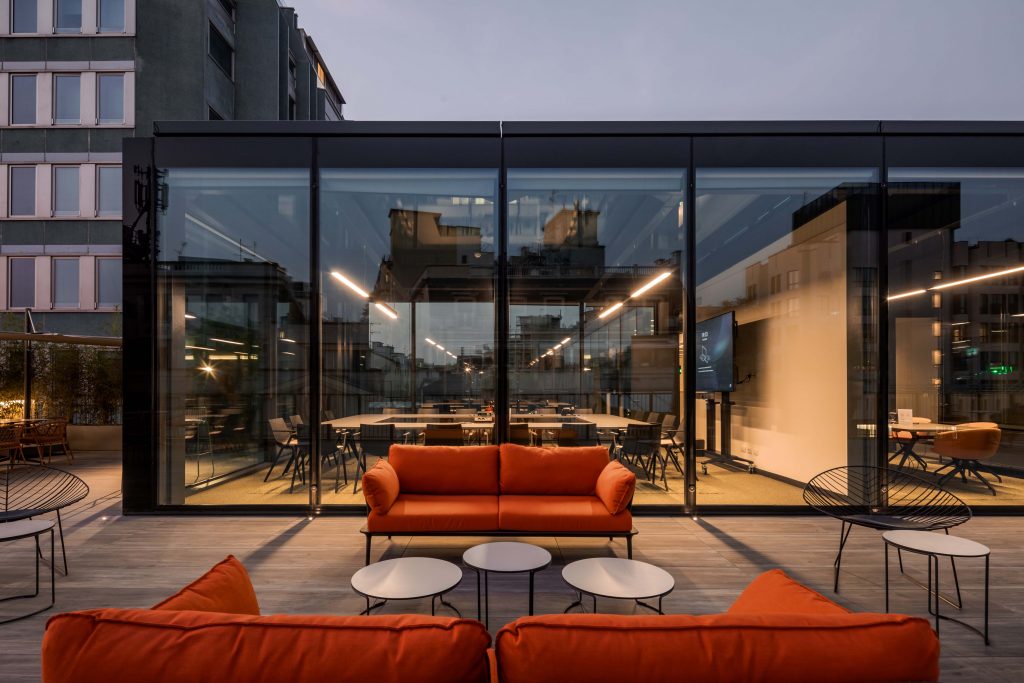
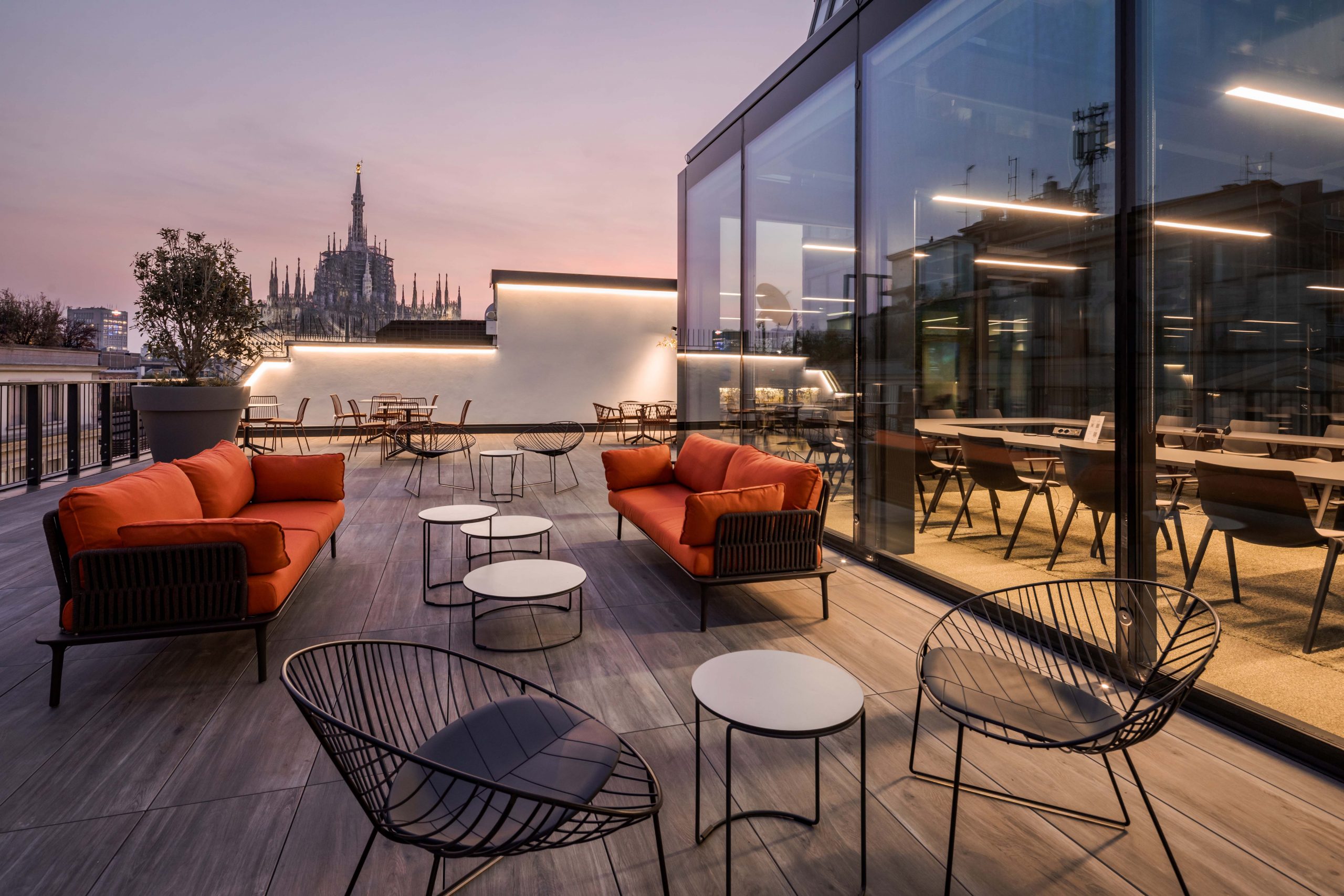
Video 1 of 2 | Corso Vittorio Emanuele 9: a new office of great value in the heart of Milan.
Watch the first part of the interview with designers Antonio Gioli and Federica De Leva together with Riccardo Guzzi, Head of Project Management Southern Europe Region Generali Real Estate and Gloria Brocchi, Asset Management Generali Real Estate
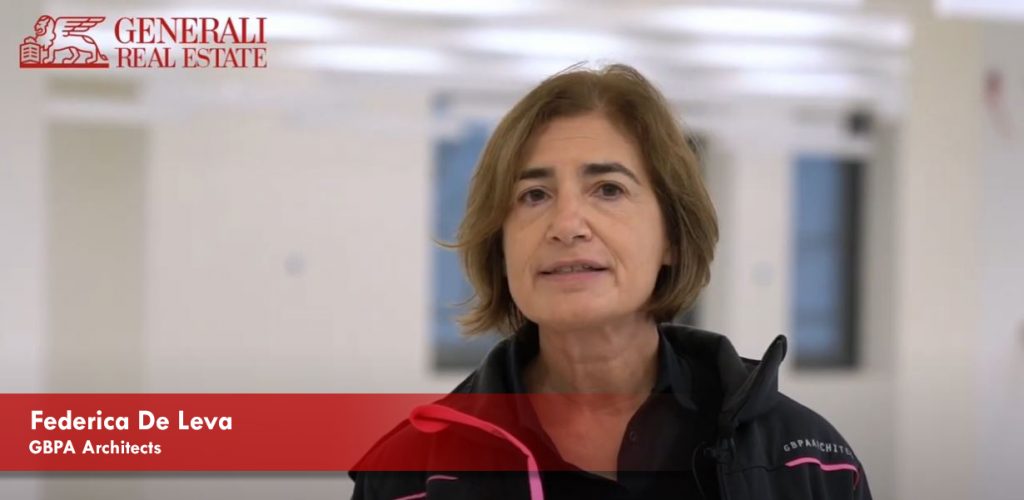
Video 2 of 2 | Corso Vittorio Emanuele 9: a new office of great value in the heart of Milan.
Antonio Gioli and Federica De Leva talk about the project of GBPA Architects on an important asset of the Generali Real Estate portfolio located in Corso Vittorio Emanuele 9 through the recovery and enhancement of the interior and exterior spaces: the offices, the inner courtyard and the roof terraces as spaces for work and socialization.
