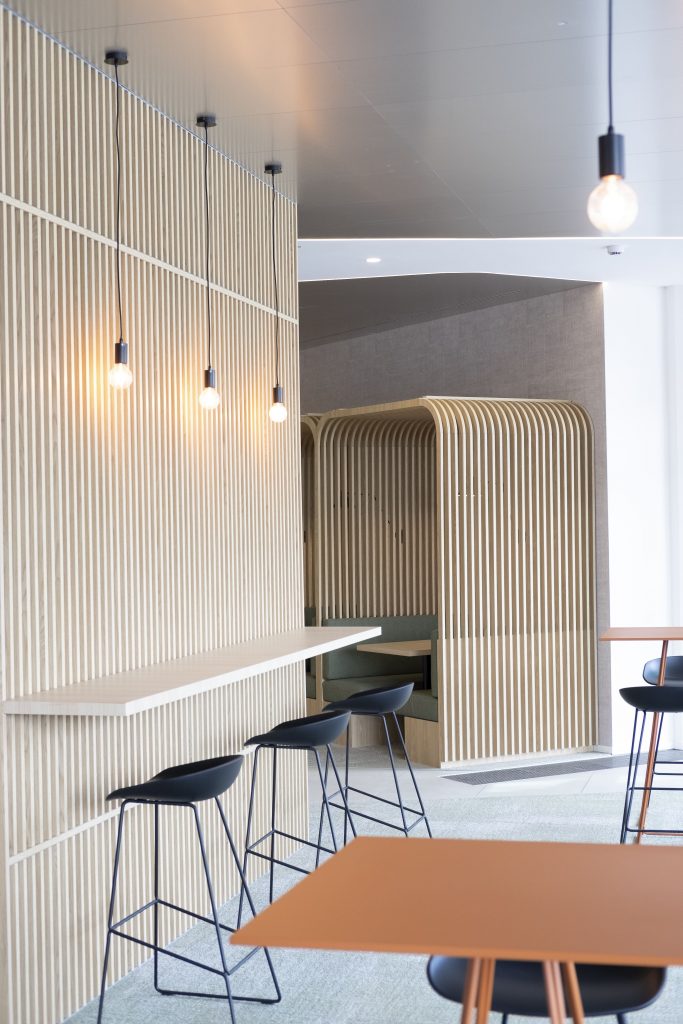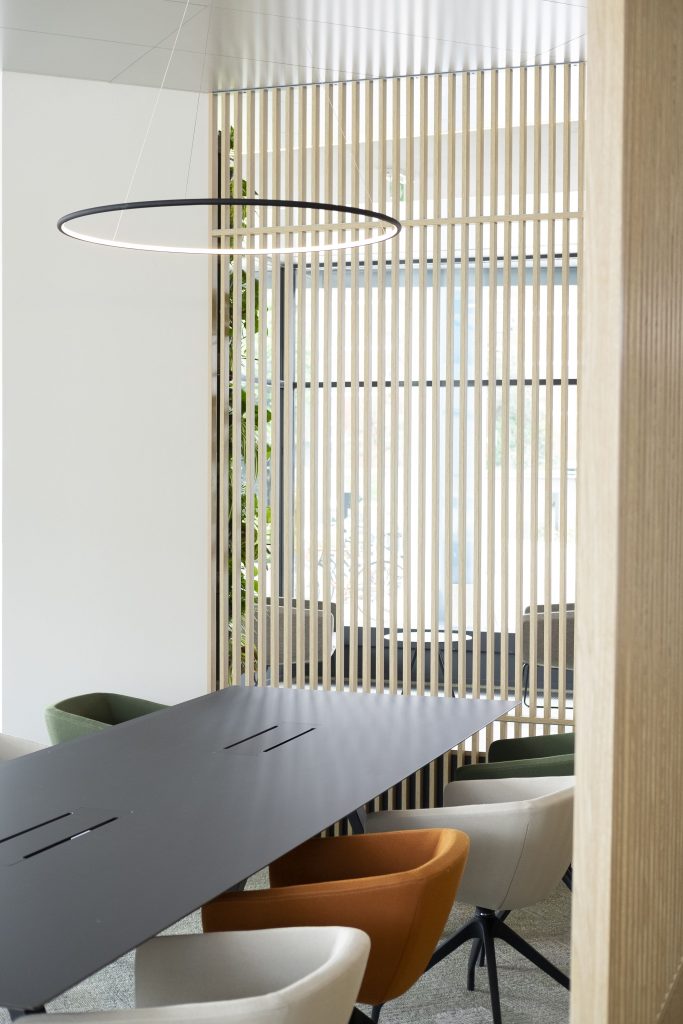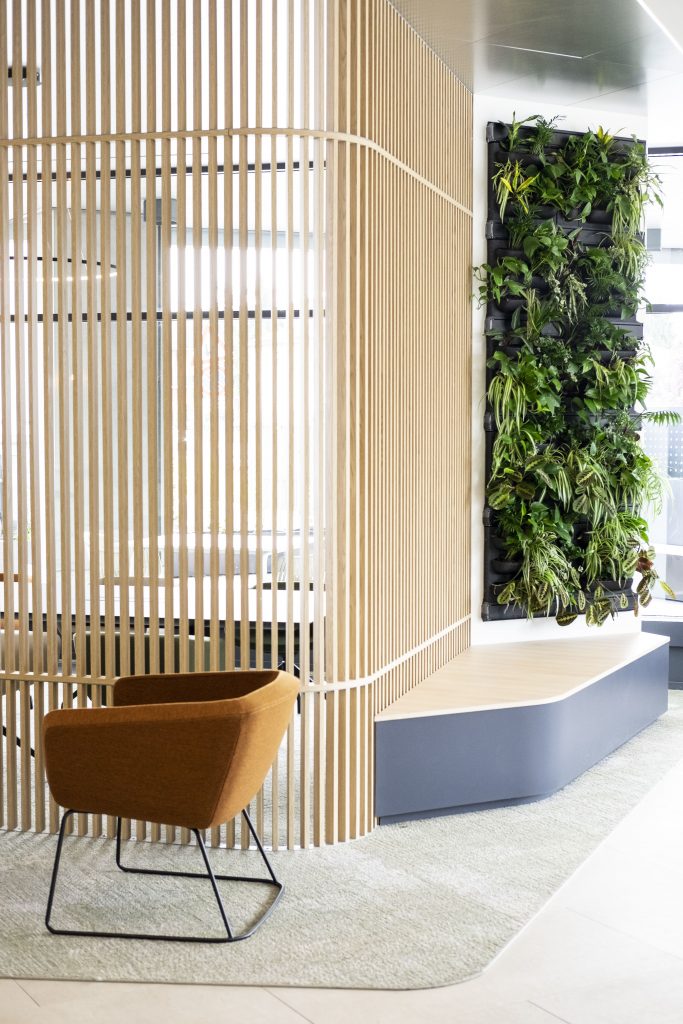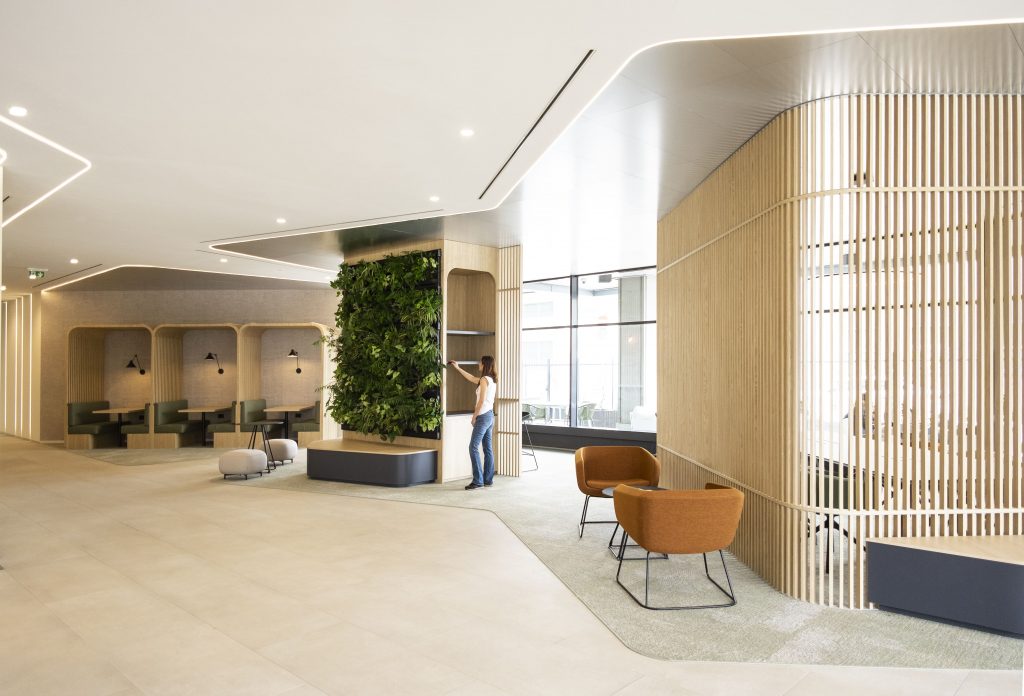SITE
Viale Forlanini 23, Milan | ItalyDATE
2021SURFACE
210 sqmCLIENT
BNP Paribas Real EstateTYPE OF WORK
Concept, Integrated design (scheme design, detail design, construction design), Interior design, site supervision, planning permits, H&S, final inspectionsPARTNERS-IN-CHARGE
Antonio Gioli, Federica De LevaPROJECT TEAM
Alice Chiesa, Cristina Zambelli, Andrea AngonoaMEP
B.R.E. EngineeringHospitality, representation and sustainability
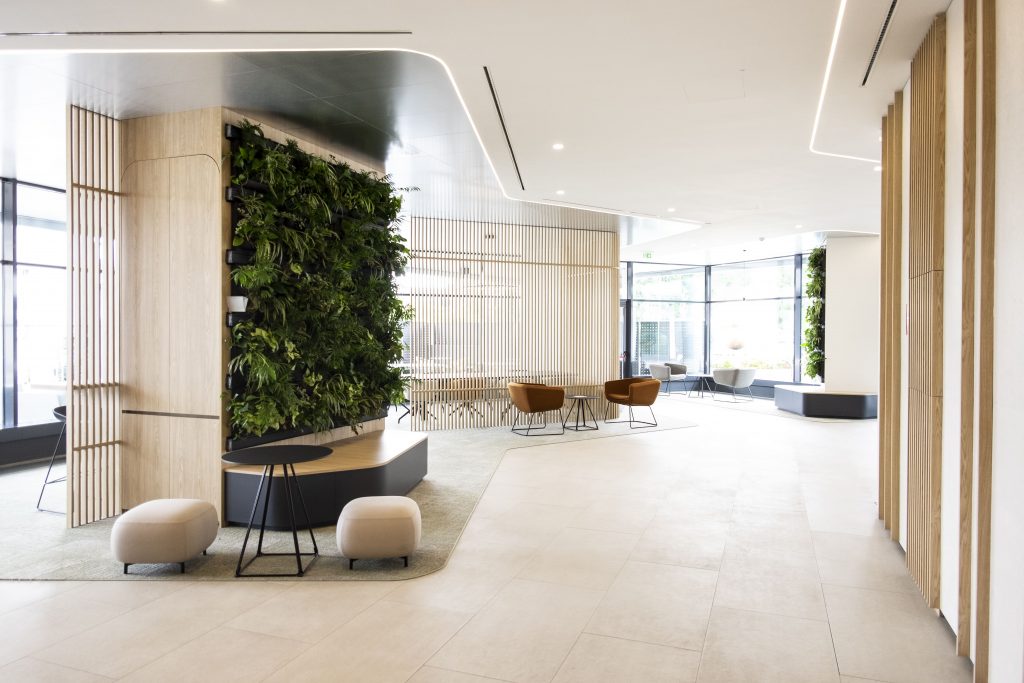
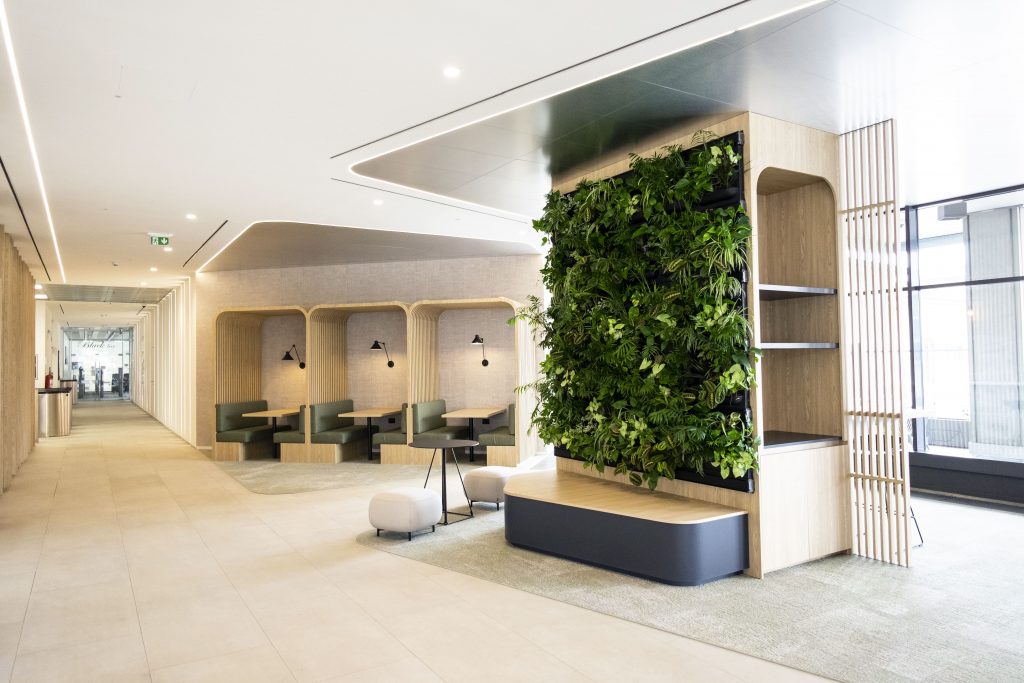
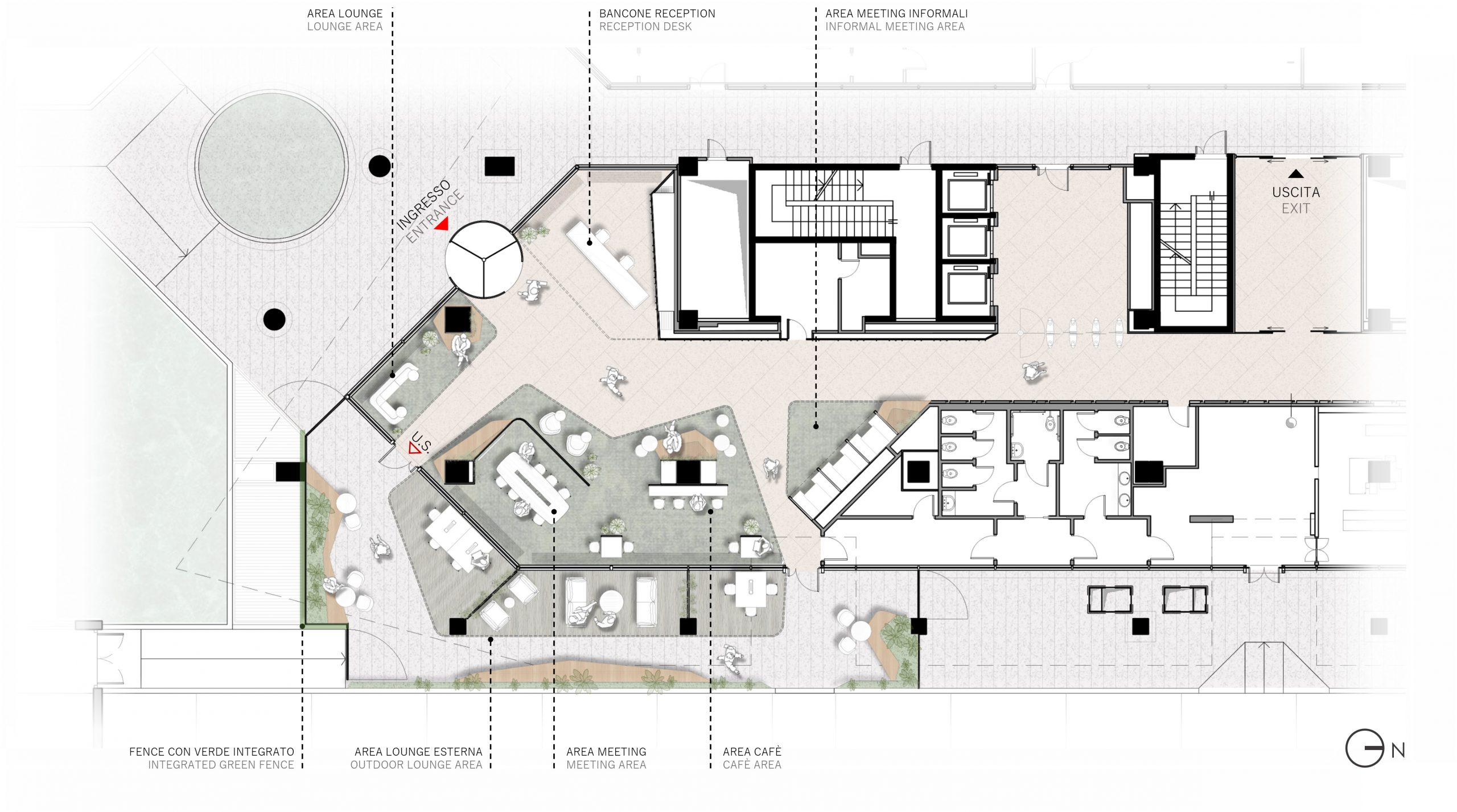
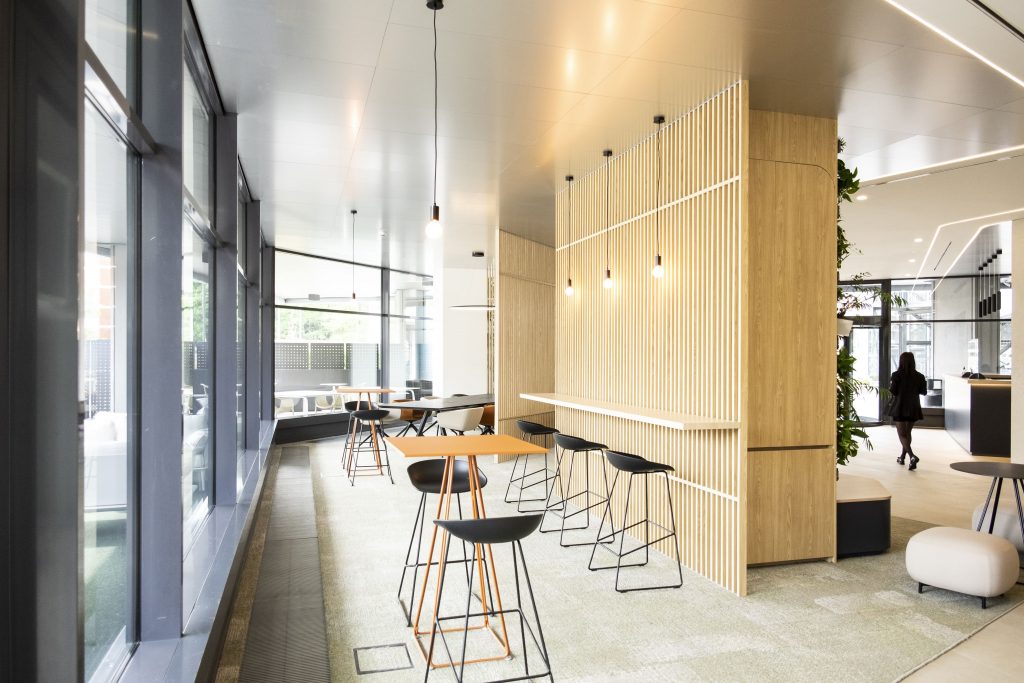
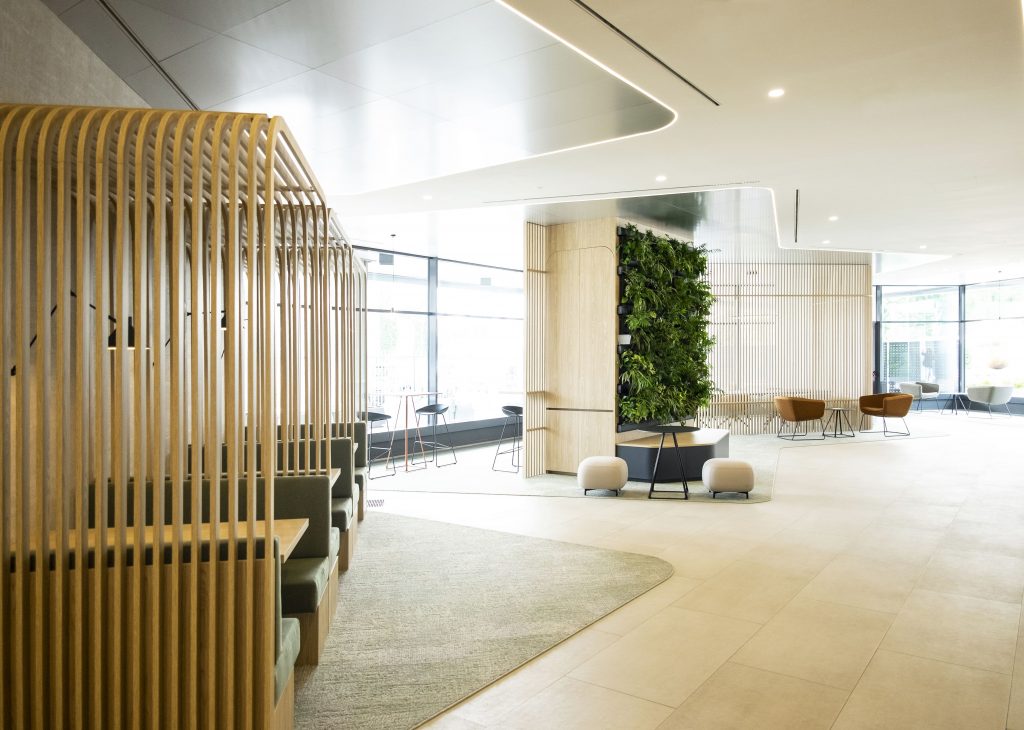
Sustainable design
The materials proposed for the restyling of the hall promote a sustainable design approach and were chosen on the basis of their ability to fit into a disassembly, reuse or recycling cycle, in line with circular economy principles. They are low CO2 equivalent materials to limit environmental impact, biocomposites, recycled and recyclable.
