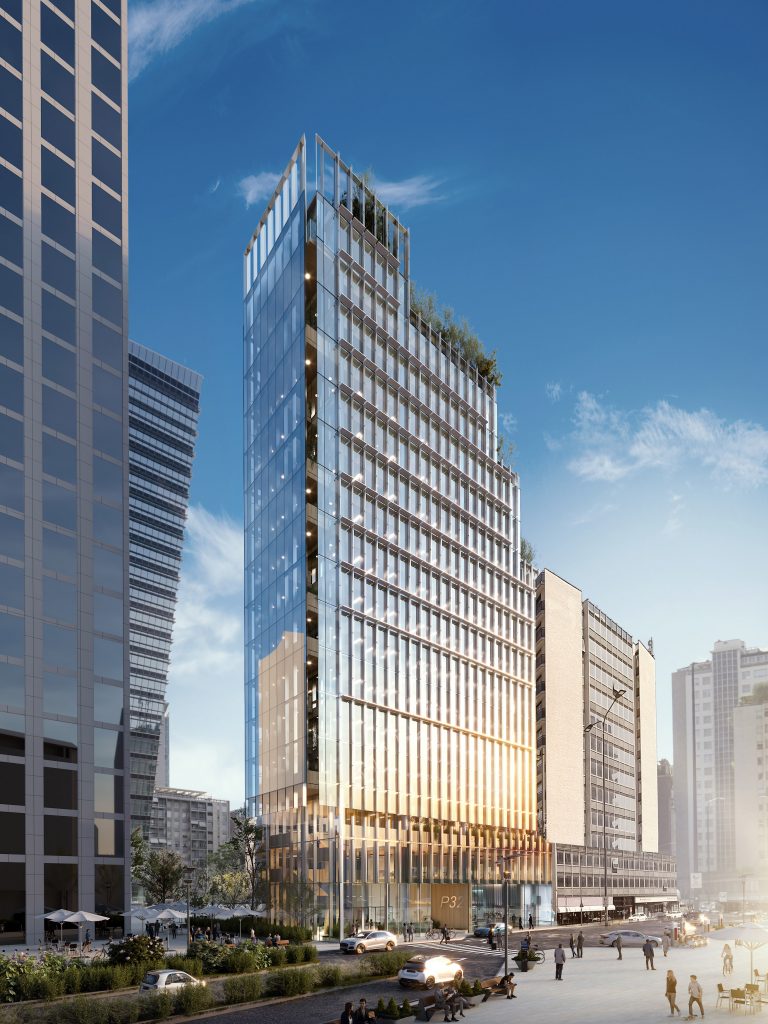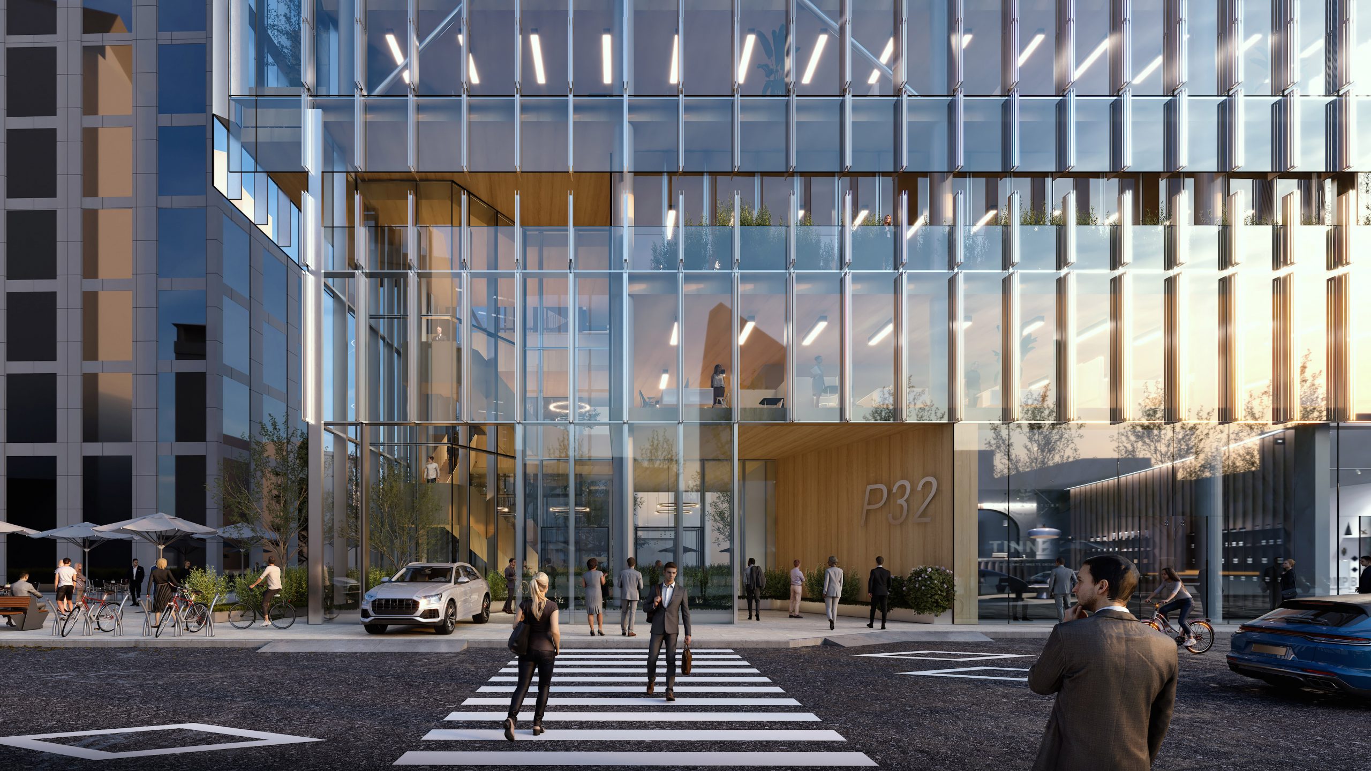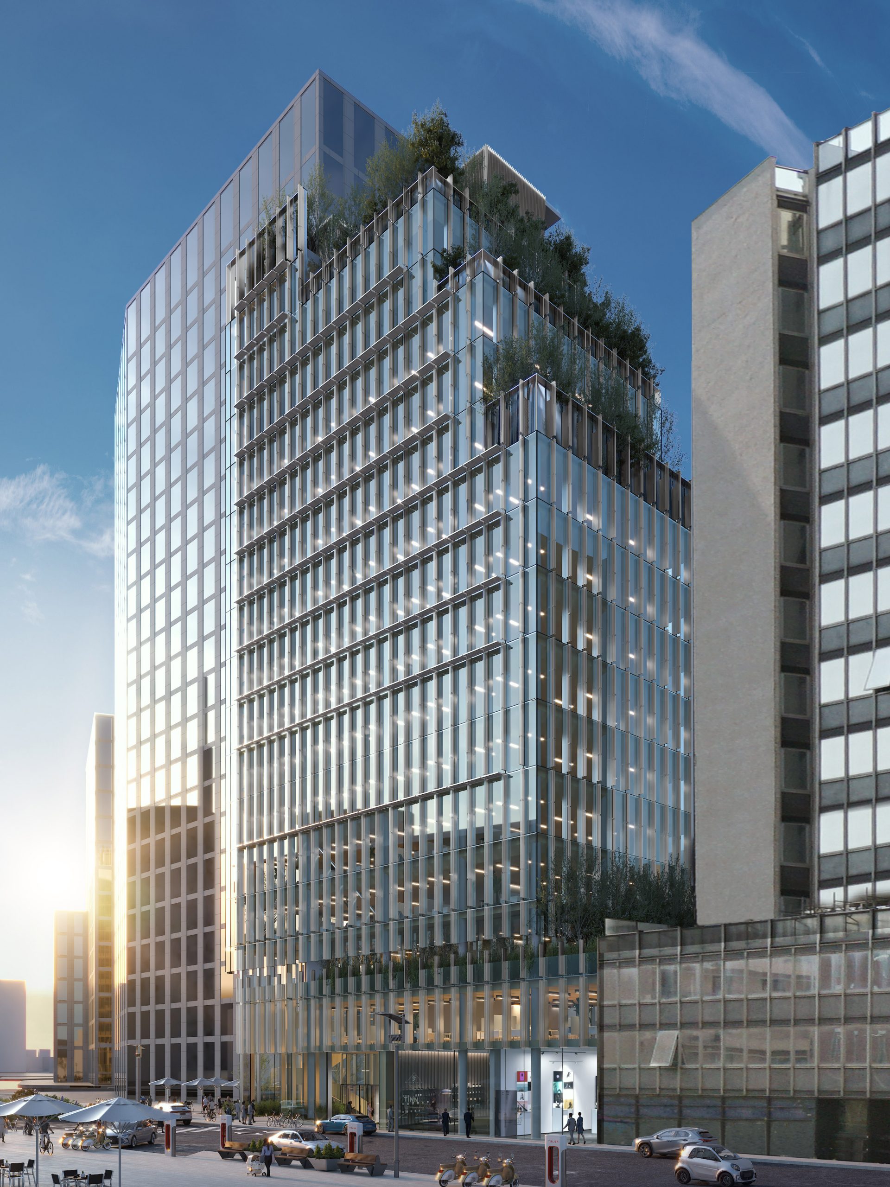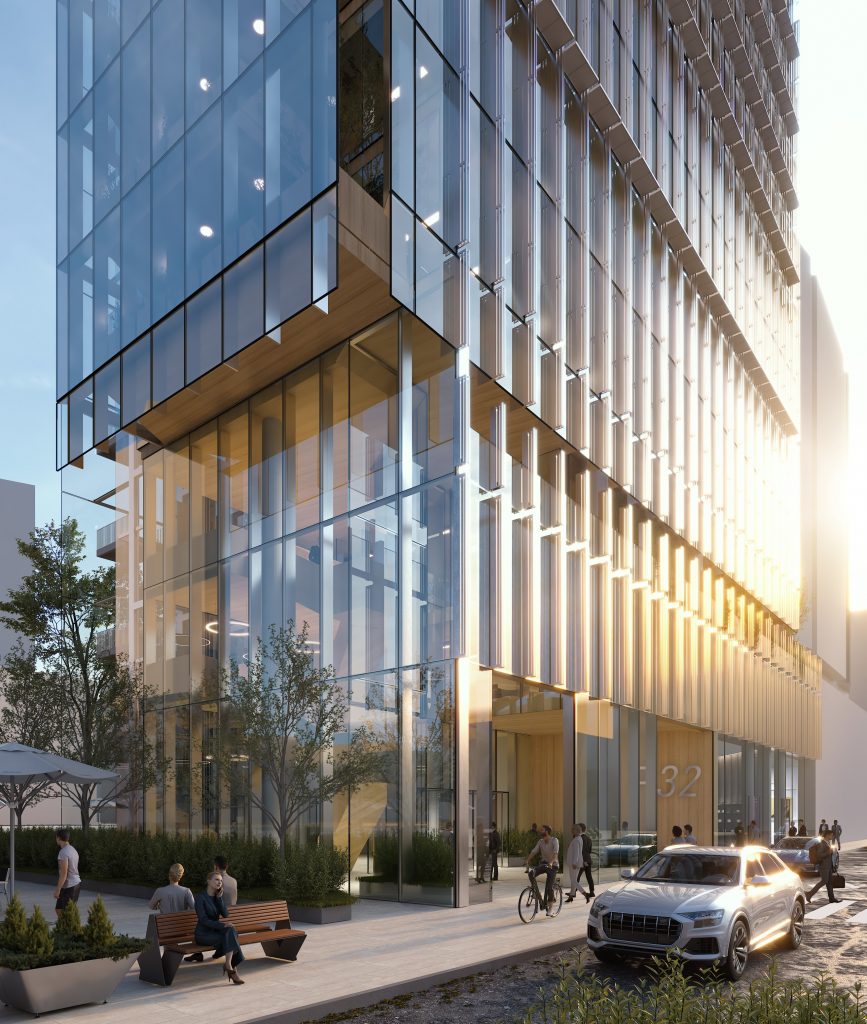SITE
Via Pirelli 32, MilanDATA
2022SURFACE
10.000 SQMCLIENT
COIMA SGRTYPE OF WORK
Design competitionPARTNERS-IN-CHARGE
Antonio Gioli, Federica De LevaPROJECT TEAM
Nicola Romagnoli, Marika Maio, Luca Ciravegna, Gaia Groppi, Andrea Angonoa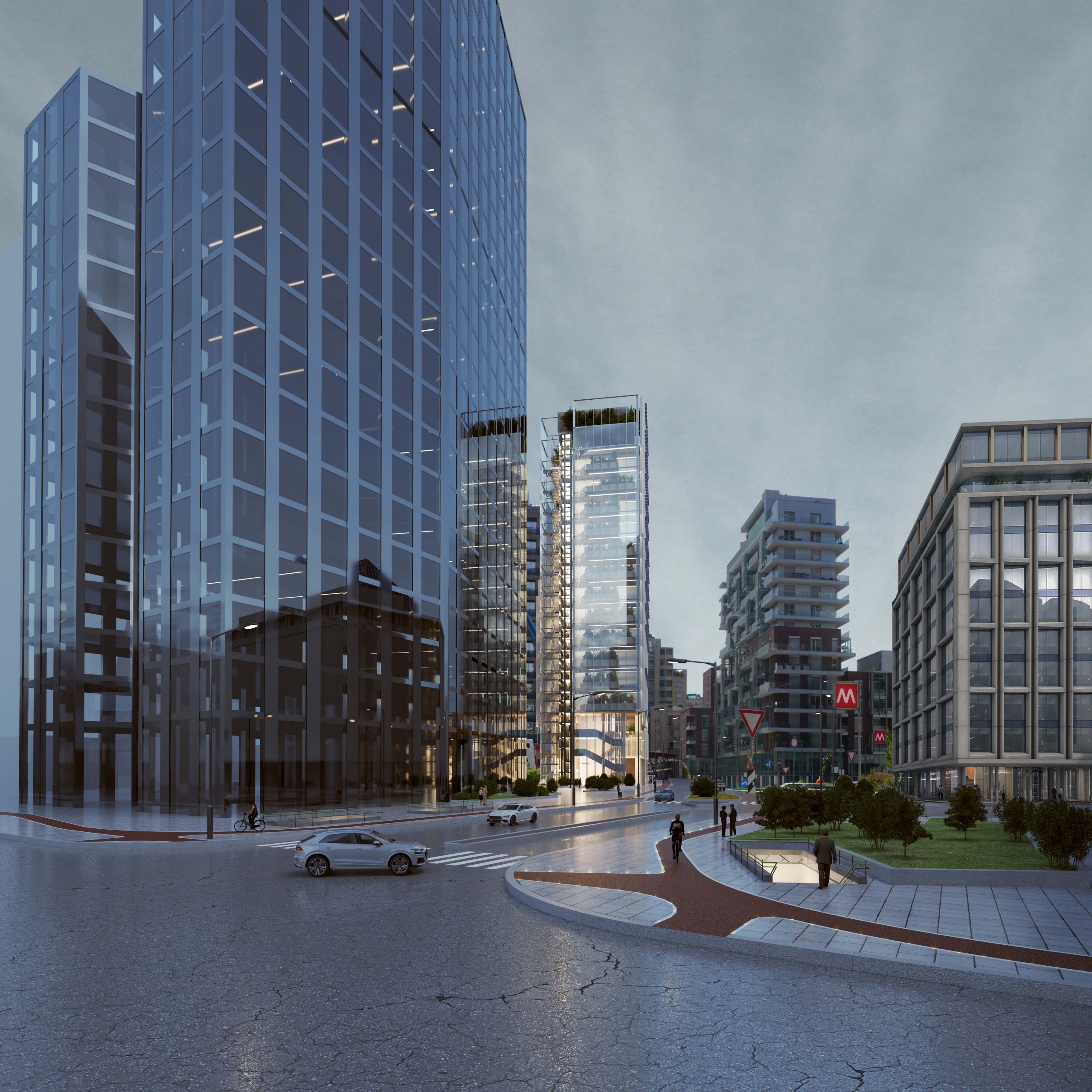
A scenic and inviting staircase leads from the atrium to the amenity areas, which are arranged on several levels and include recreation, leisure and relaxation areas that open onto the large terrace on the second floor, visible from the street, to attract potential clients and users. This space, enriched by the intensive use of the landscape, can accommodate outdoor working and recreational areas for offices, inviting people to gather and experience it at all times of the day and year.
Both the terrace and the ground floor plaza can support the commercial units occupying the rest of the ground floor with outdoor dining areas.
