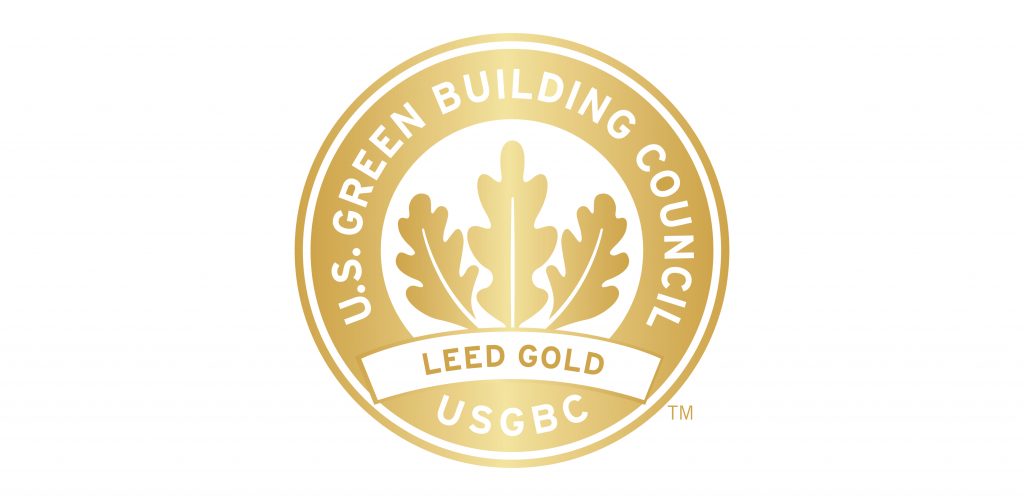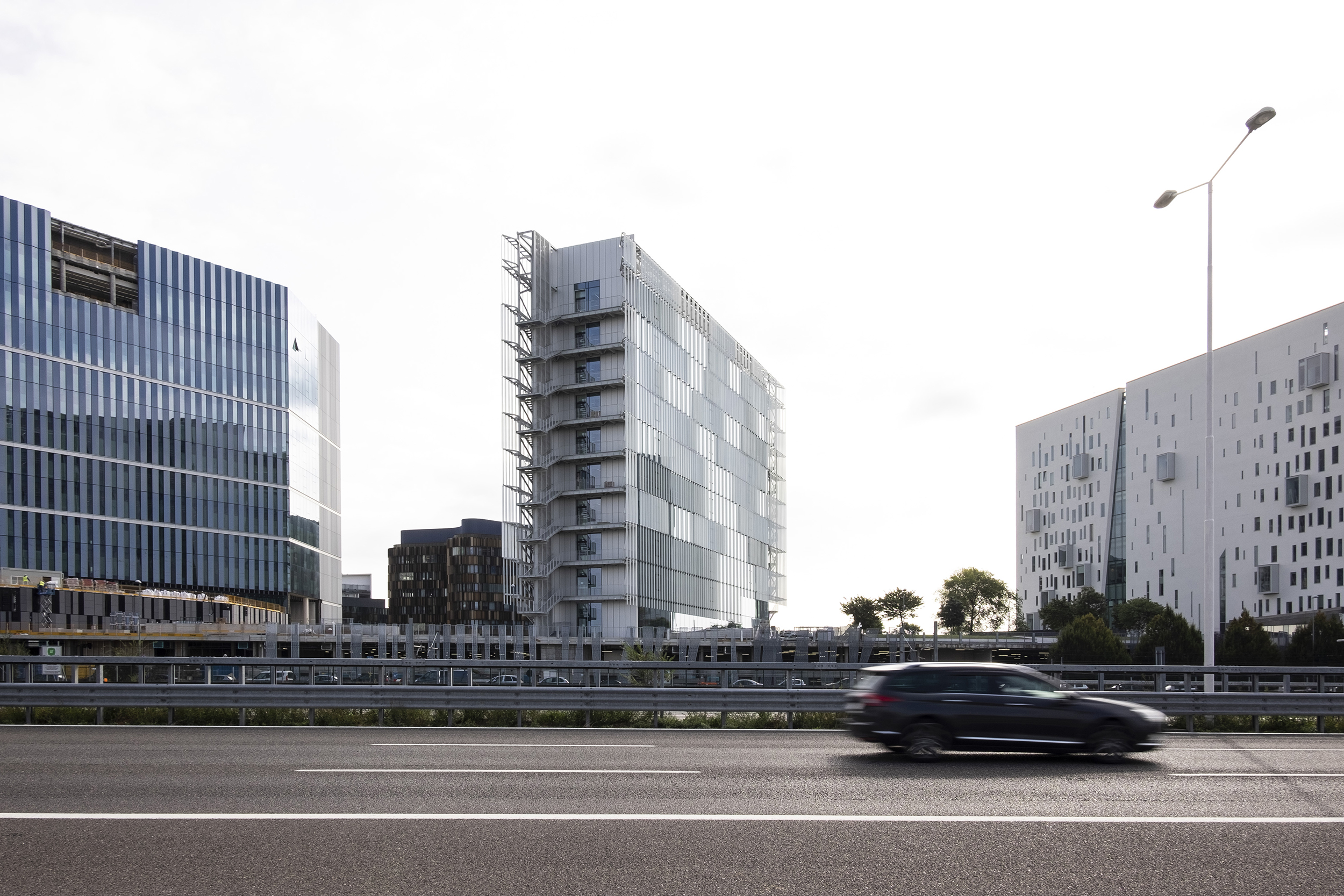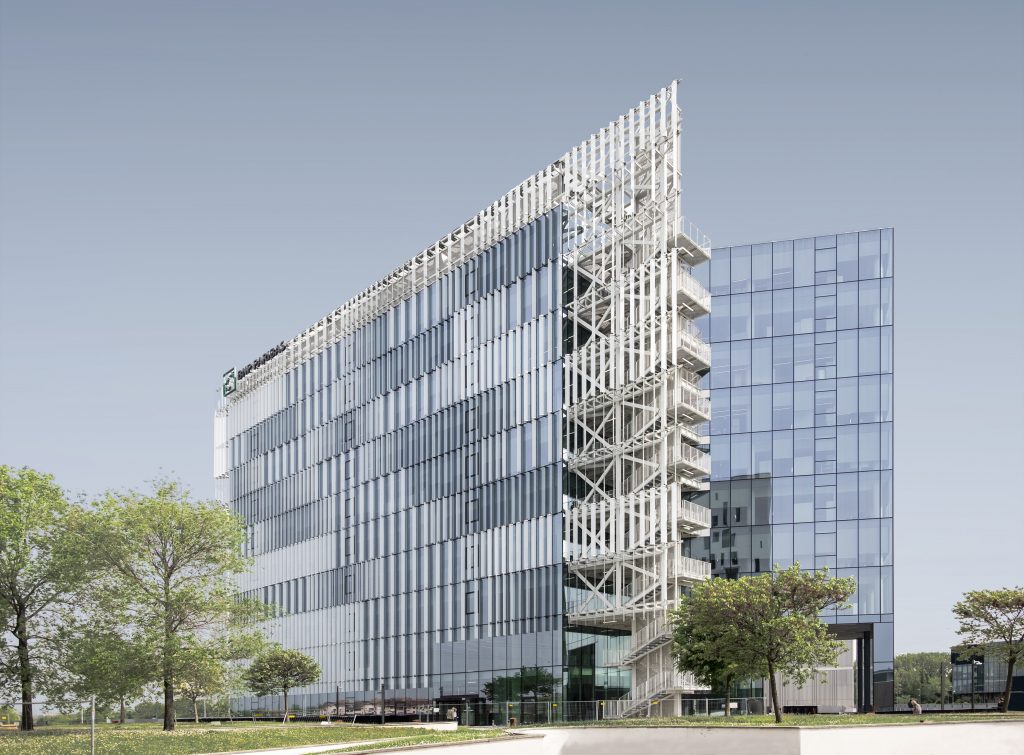SITE
Milanofiori Nord, Assago | ItaliaDATE
2018 - 2021AREA
11.000 SQMCLIENT
Milanofiori Sviluppo SRLTYPE OF WORK
Concept design, architectural design (scheme design, detail design, construction design), artistic directionPARTNER-IN-CHARGE
Antonio GioliDESIGN TEAM
Silvia Turati (Project Leader), Antonio Sergi, Chiara Tesoro, Andrea Angonoa, Heidi Corti, Antonio D'Ambrosio, Andrea Fossati, Andrea Santantonio, Jana Stojanovich, Cristina ZambelliIntegrated design, site supervision, H&S, LEED Certification
General Planning S.r.l.Construction design (building and structure)
SCE ProjectConstruction firms
Nessi & Majocchi SpA e Impresa Percassi SpA (construction works) Bouygues Construction (plants) Focchi Group (façades)Perfectly integrated into the area but with an individual identity
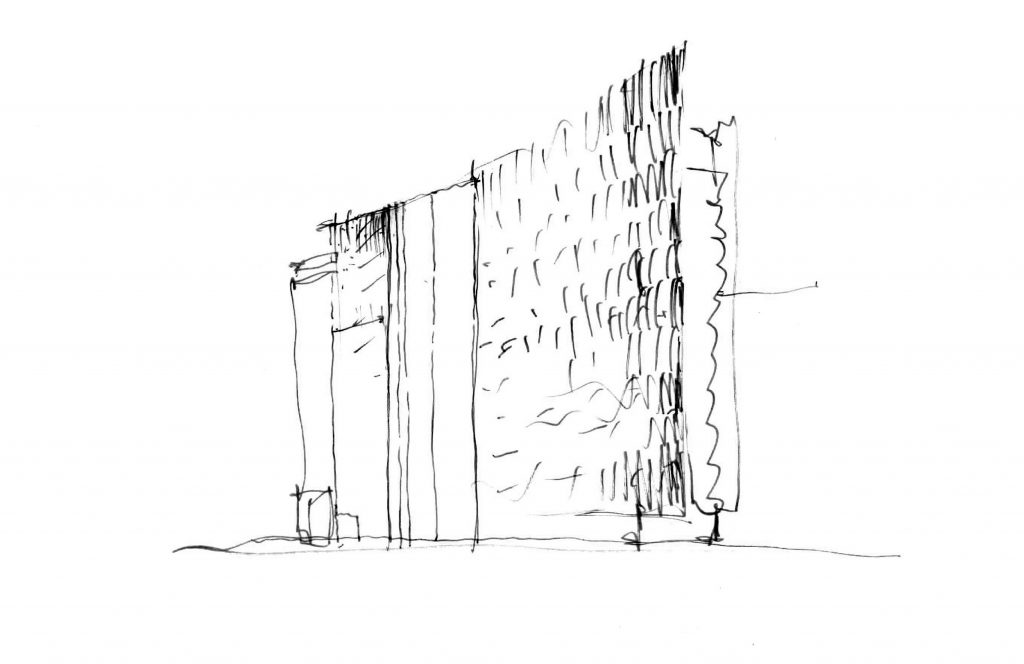
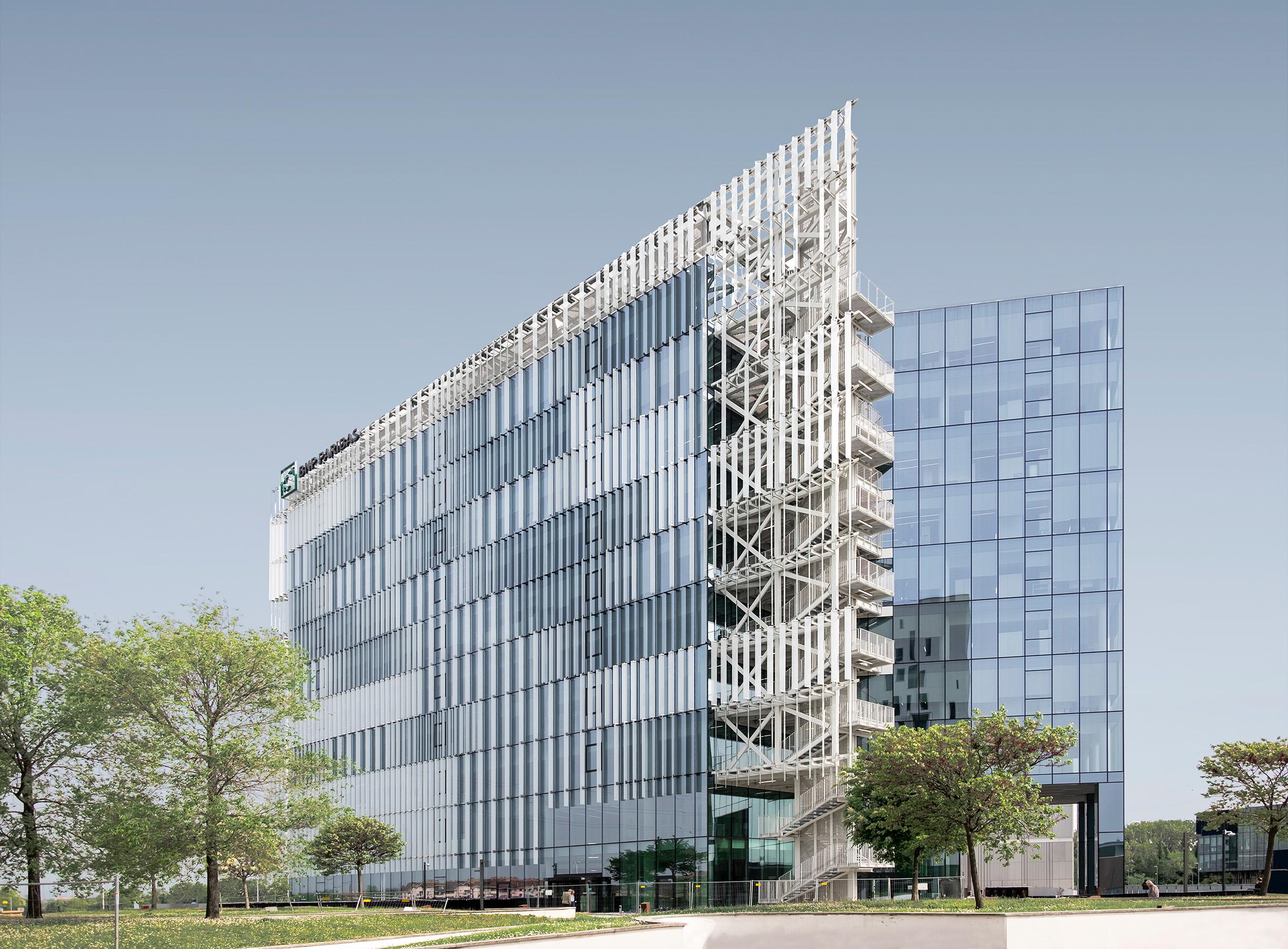
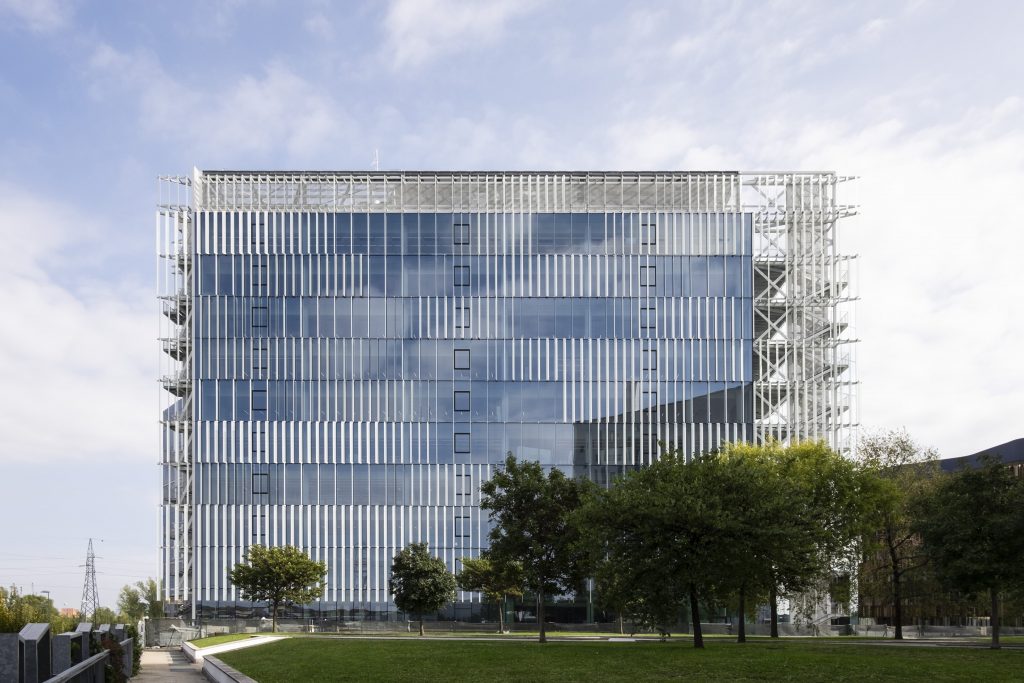
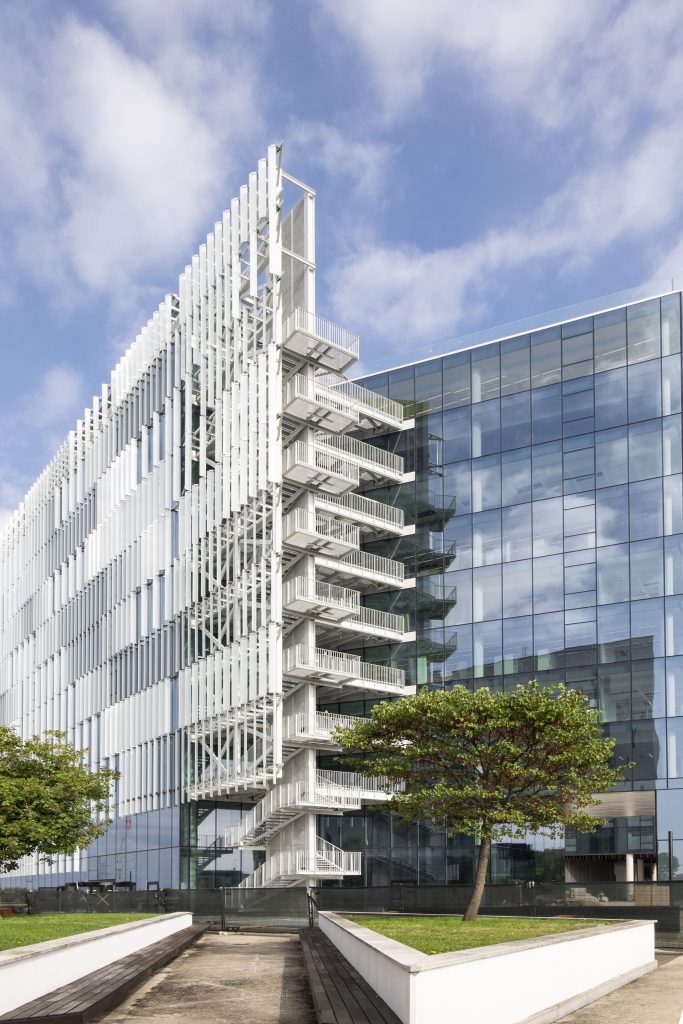
Designed with the means for the highest level of comfort
U3 is located on the western edge of the area, adjacent to the Milan-Genoa motorway. It is an in-line, double-body building, which is developed perpendicular to the carriageways in order to turn as little space as possible to traffic, so that the offices are not affected by noise and pollution.
The complex is surrounded by greenery and overlooks the central park of the Milanofiori area.
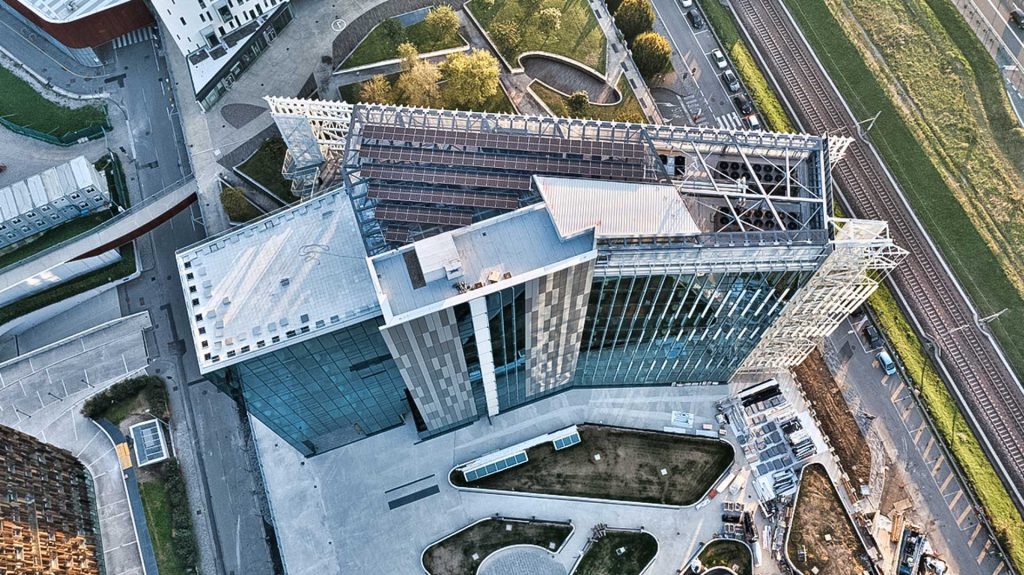
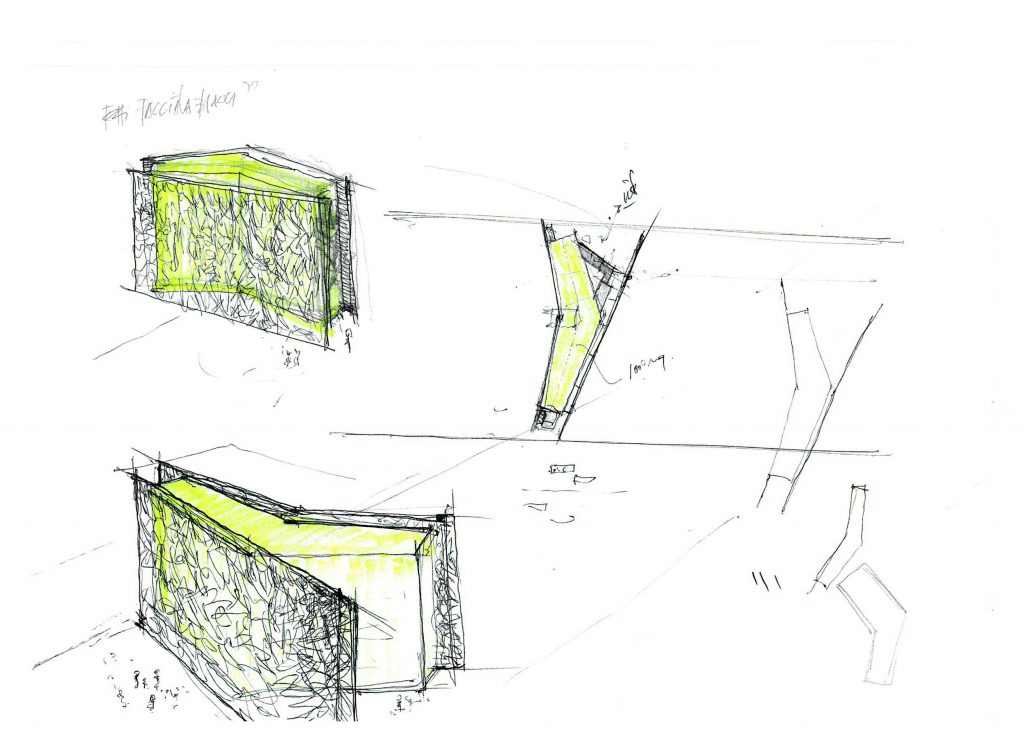
a Modular Facade, with diverse perception
The facade is built with modular, cellular frames in two sizes: 300×400(h) cm and 150×400(h) cm, spaced on a structural module of 9 linear metres. Blades made of a new generation composite material, “solid surface”, are attached to this modular type of facade.
The blades are of three sizes and positioned at different and progressive angles, so as to give the façade a particular curvilinear and continuous course.
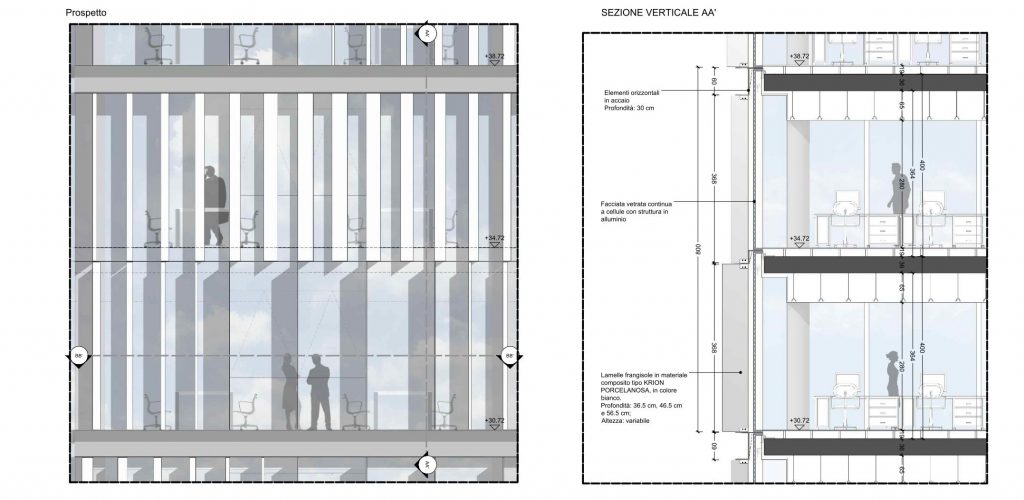
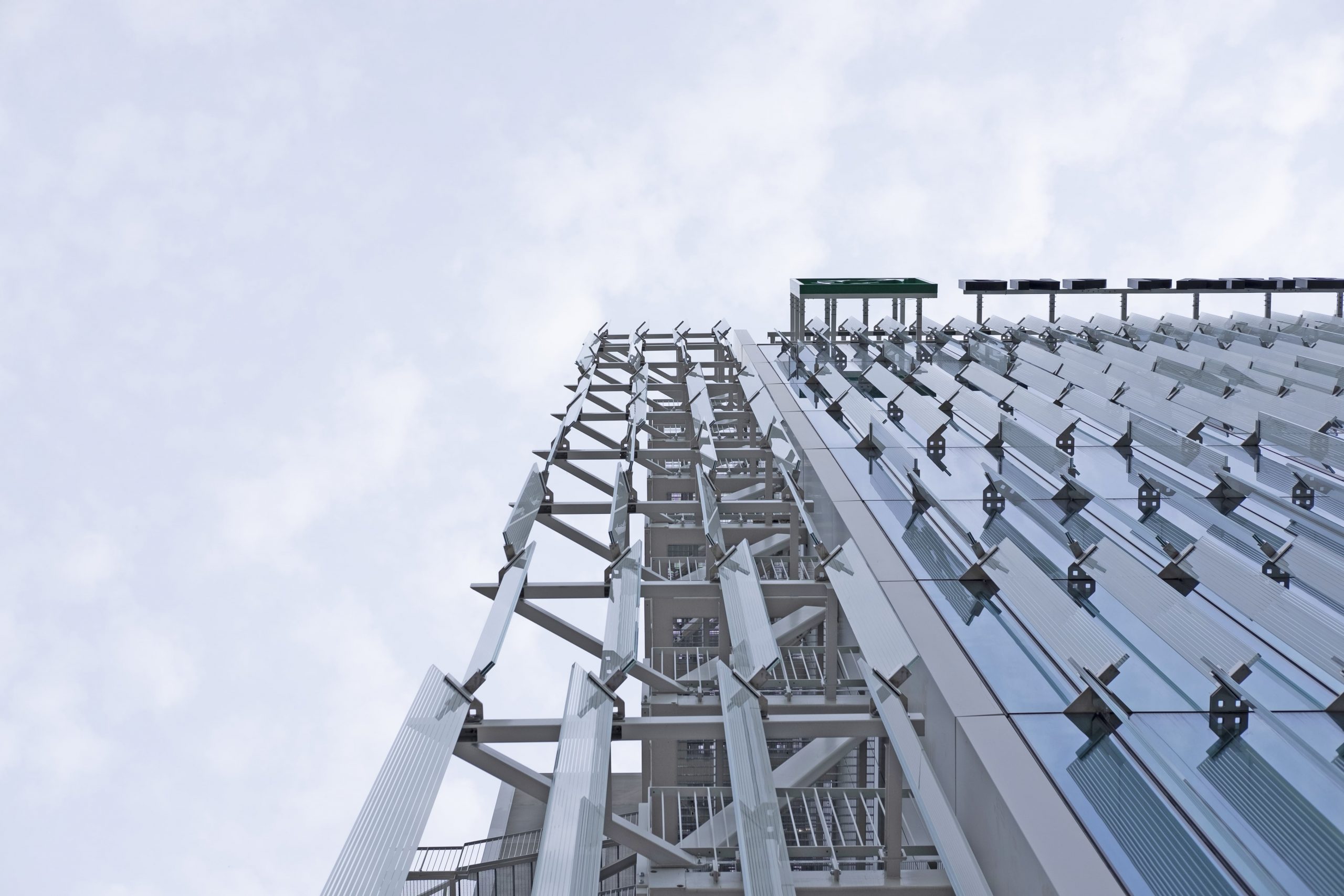
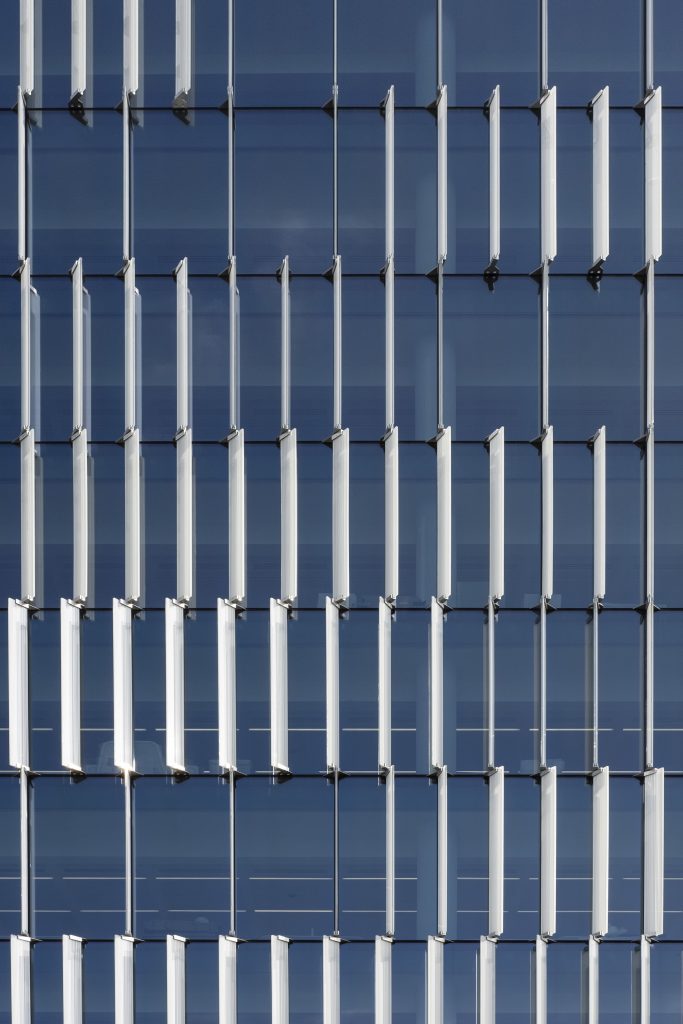
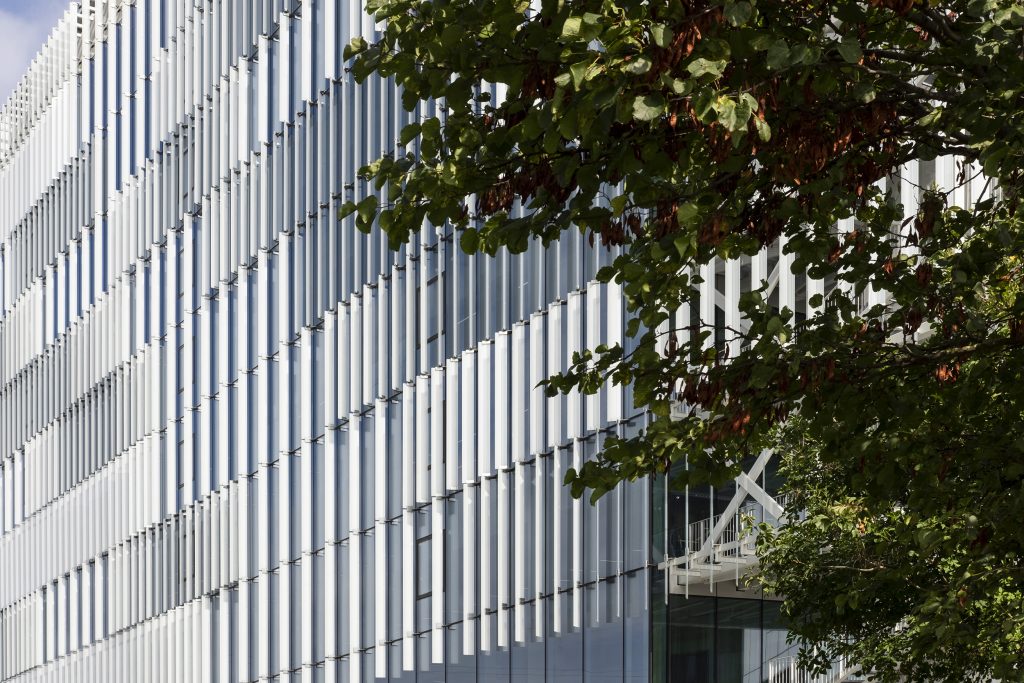
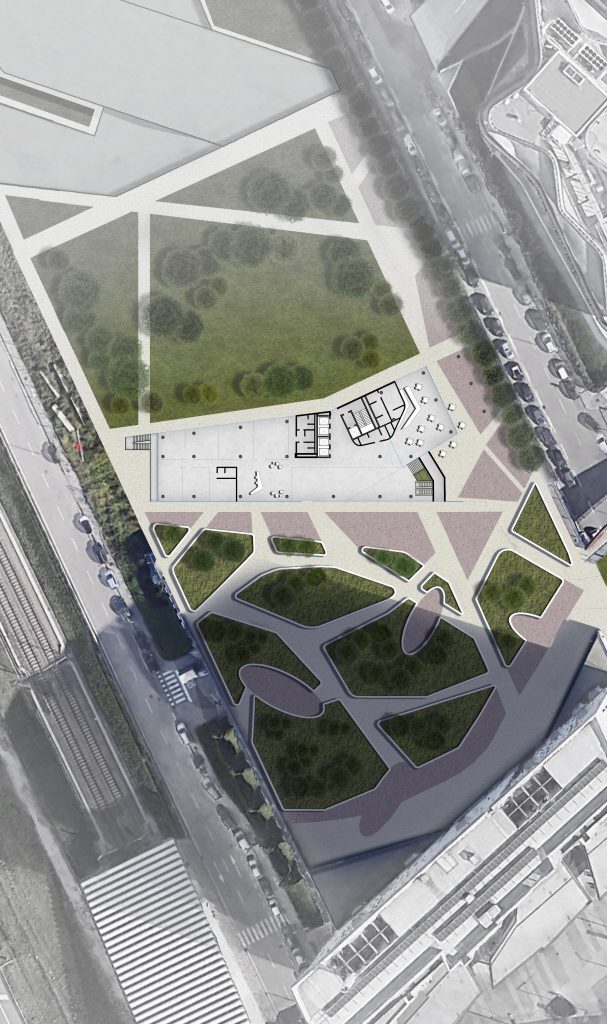
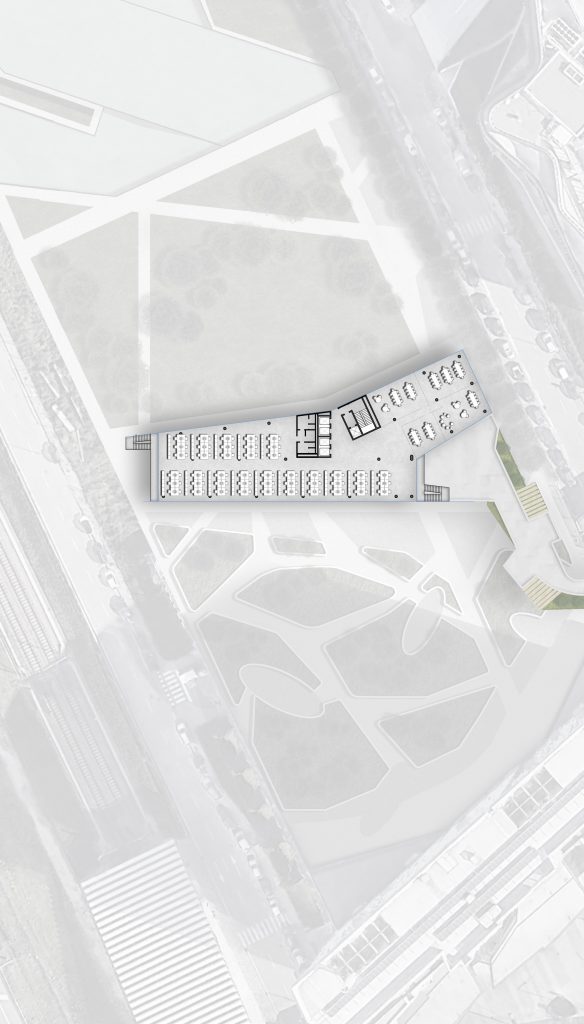
accesibility and flexibility as the core of design
The Hall space is designed to connect the different elevations of the project area and all accesses to the functions located on the various floors of the building are accessible from one central core.
The floor plan of the typical floor provides maximum flexibility for the benefit of tenants with different possible fit-outs. The lifts and bathroom cores have been placed in a barycentric position in relation to the whole floor to ensure more rationality in the horizontal pathways on the floor.
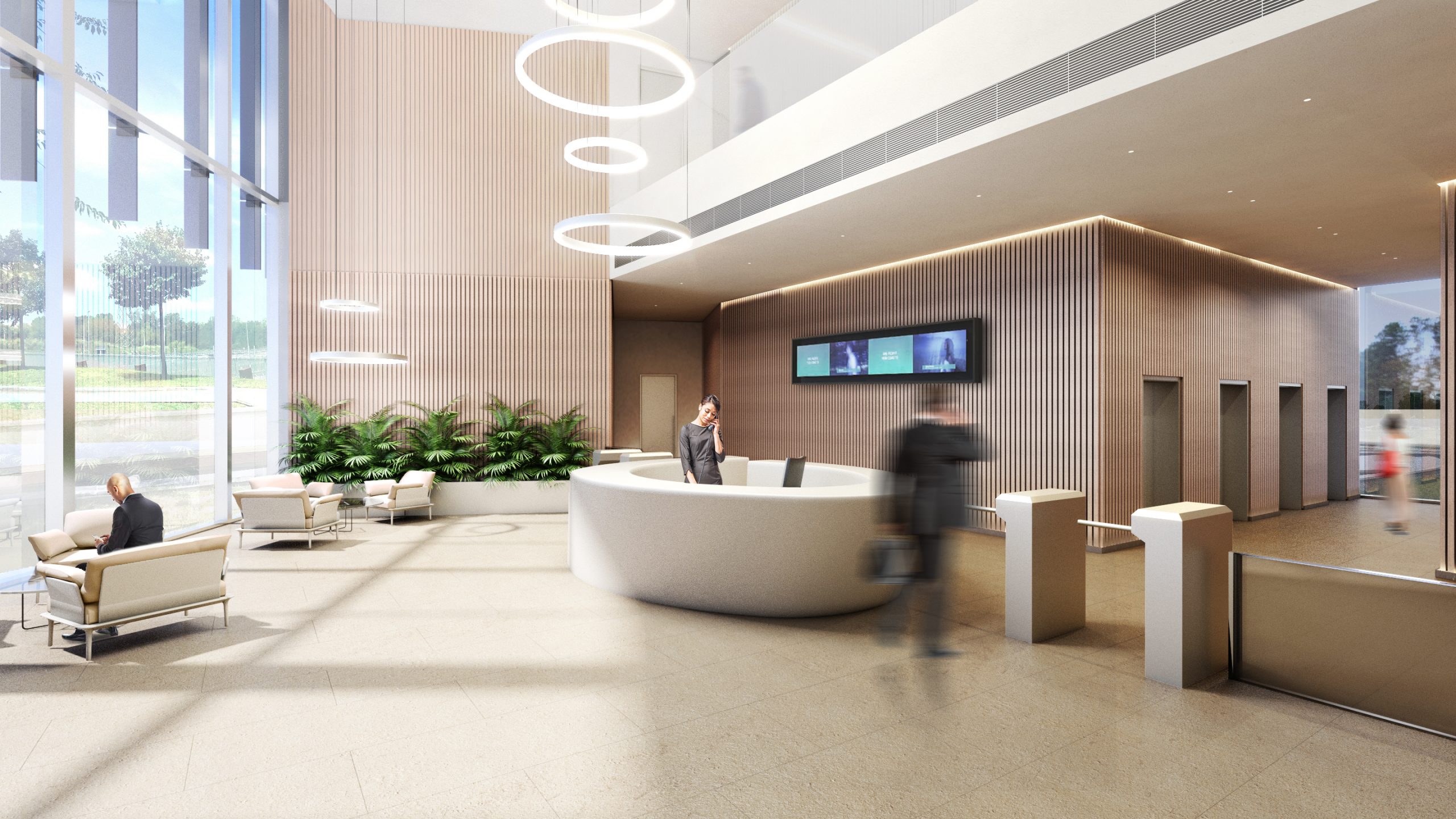
LEED Gold certification
