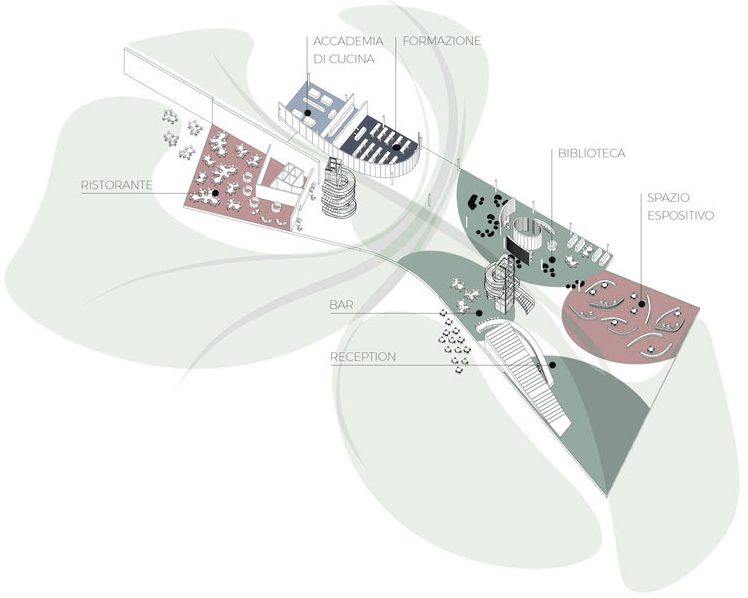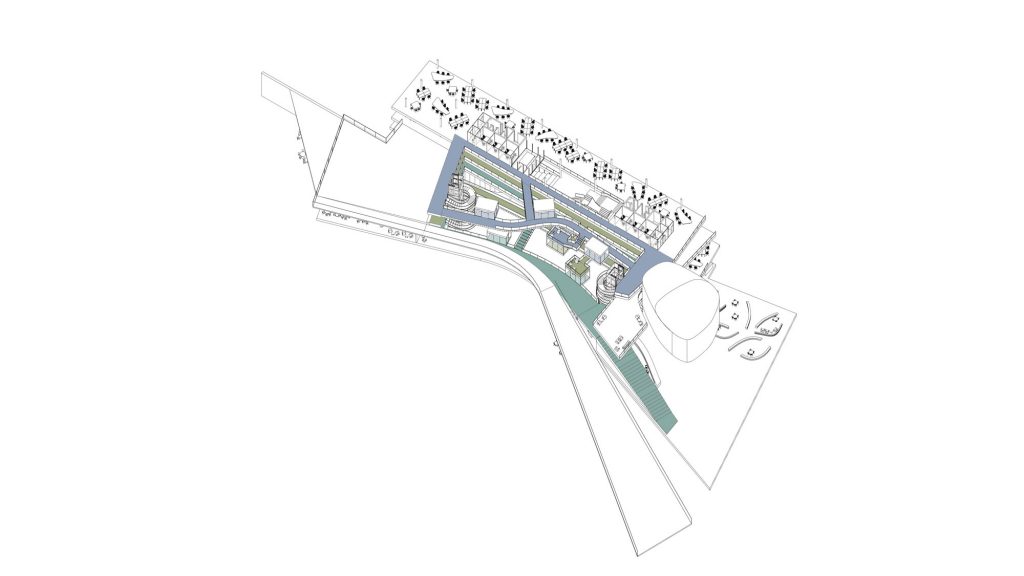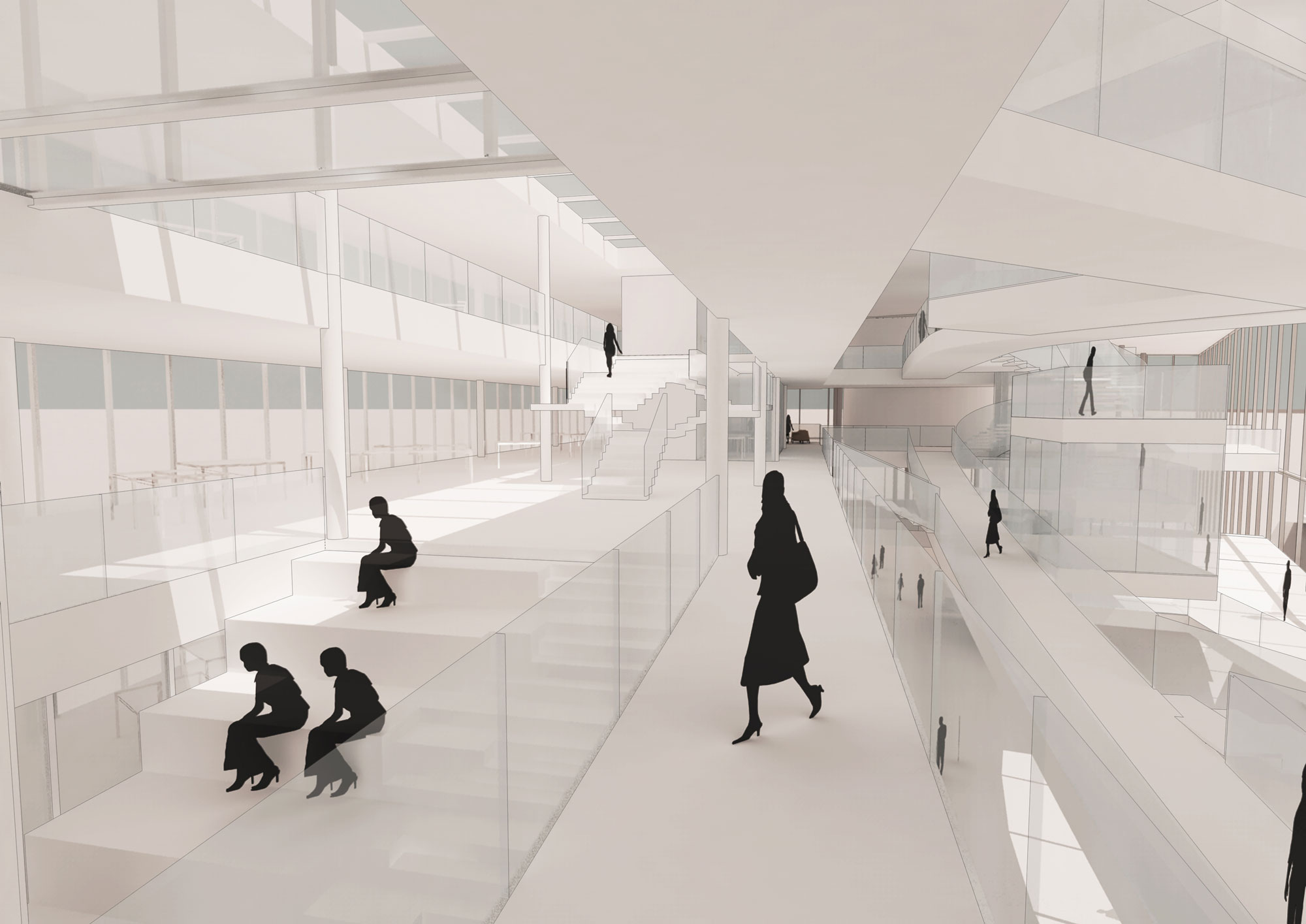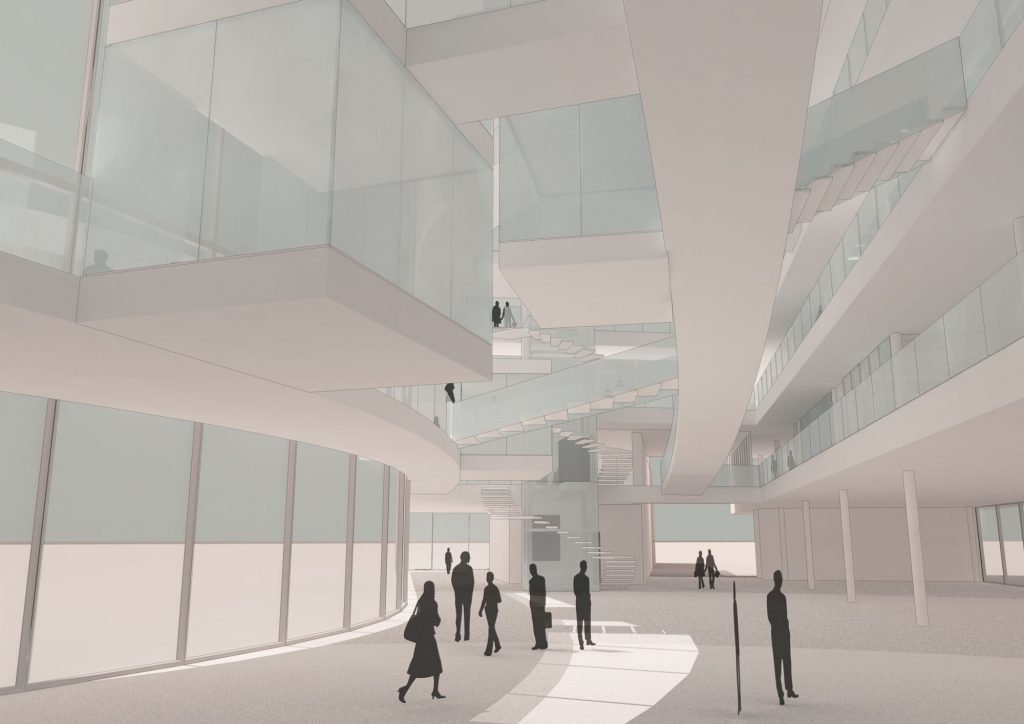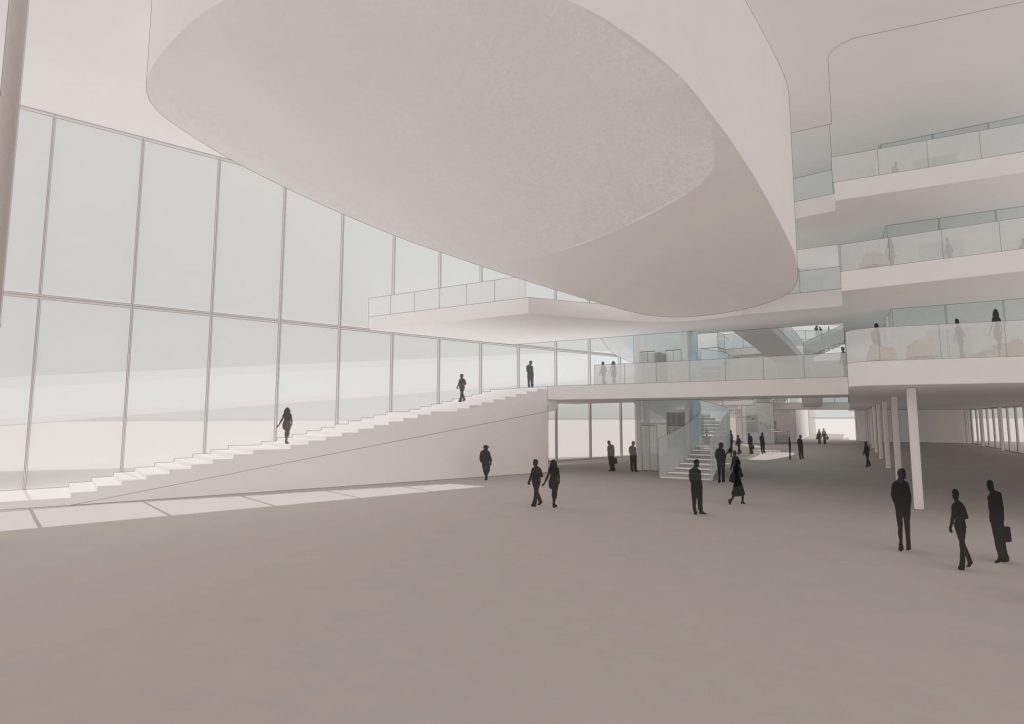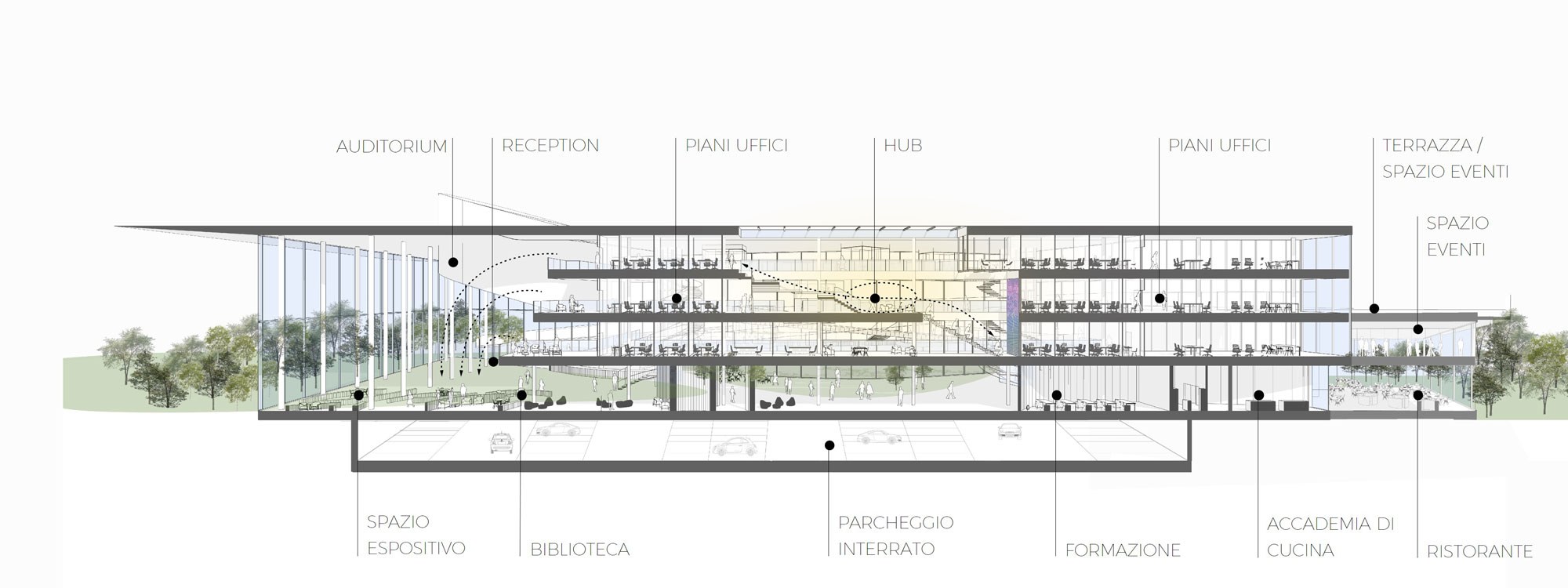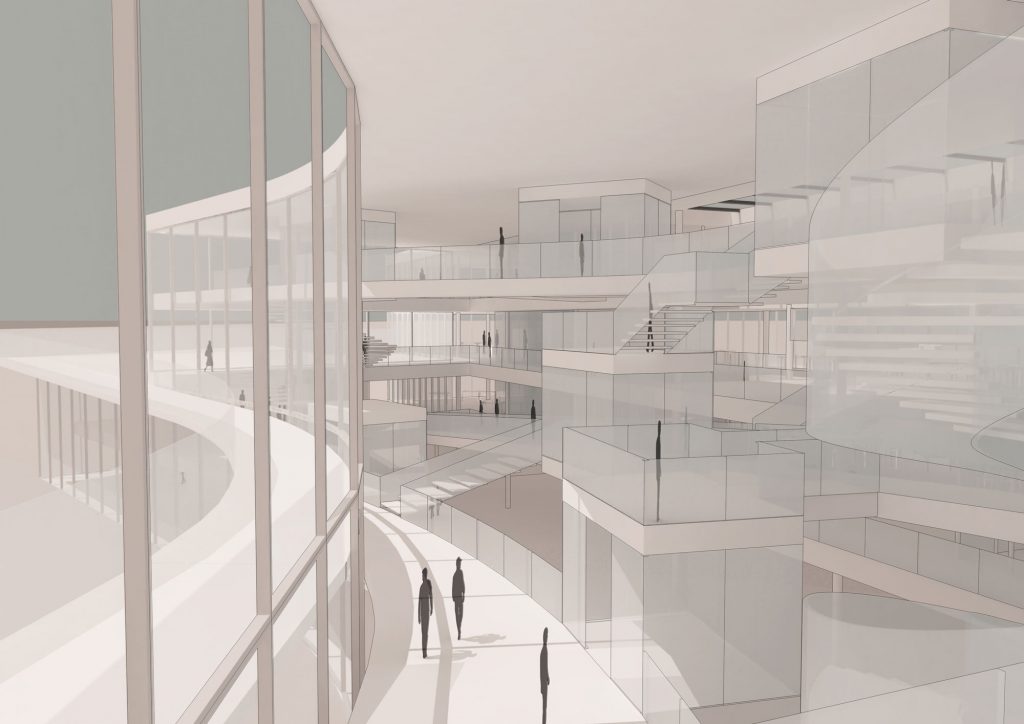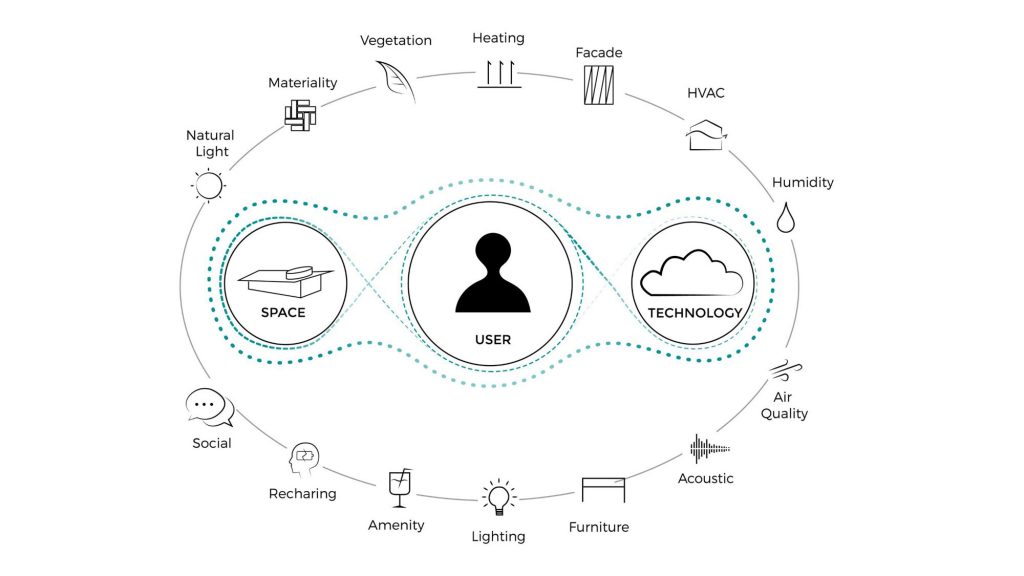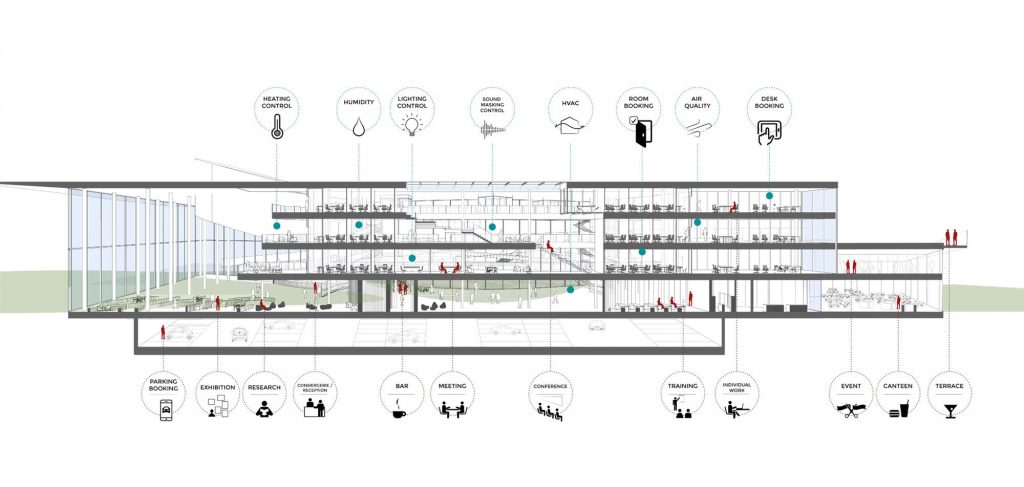SITE
Rozzano, (MI) | ItalyDATE
2018AREA
7.800 SQMCLIENT
ConfidentialTYPE OF WORK
CompetitionPARTNERS-IN-CHARGE
Antonio Gioli, Federica De LevaDESIGN TEAM
Nicola Borsato, Francesca Bettetini, Milica Cudic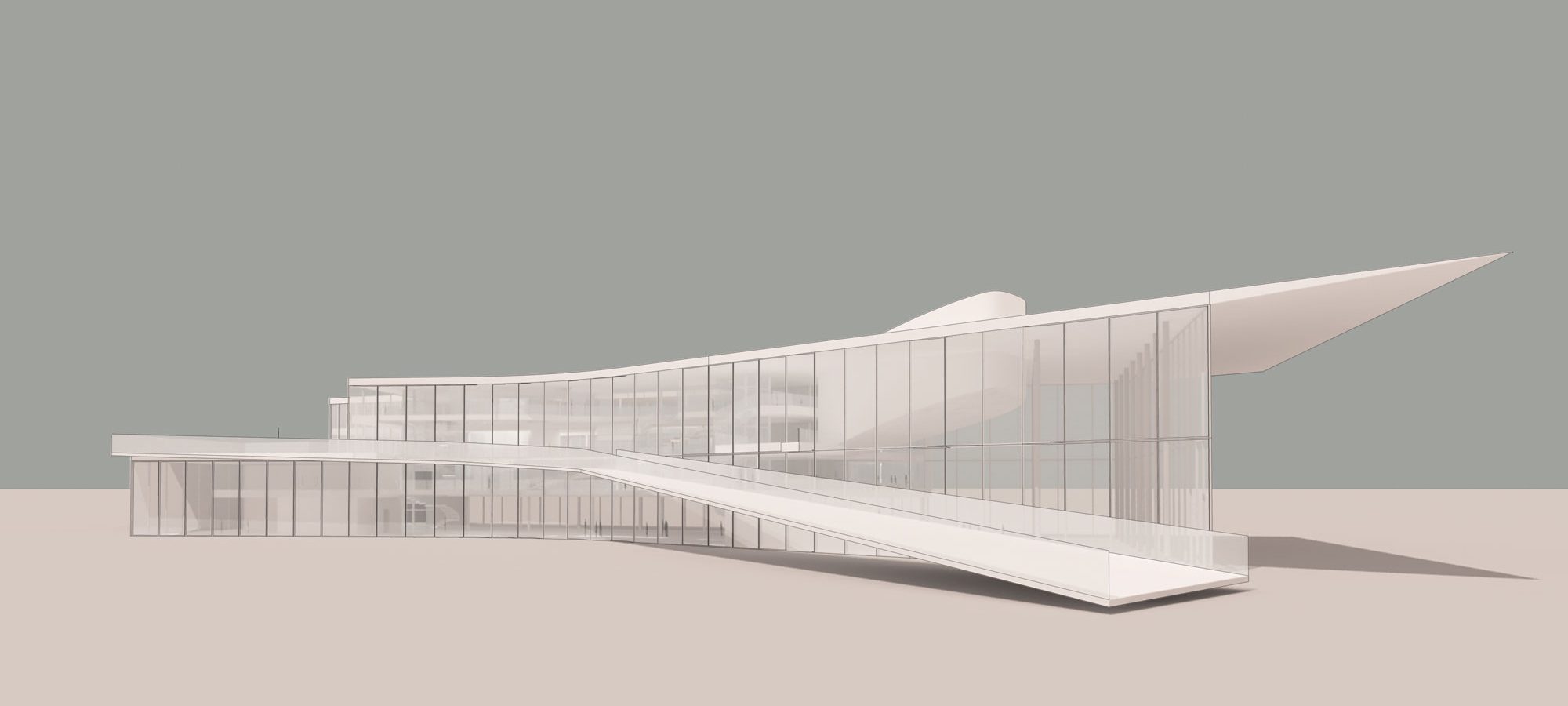
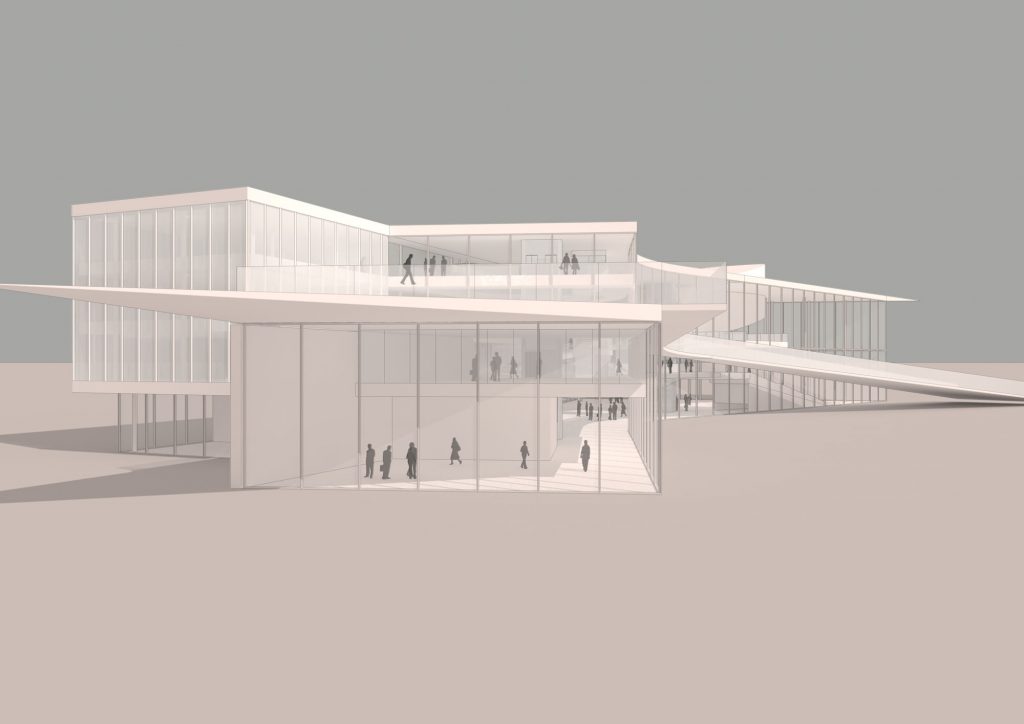
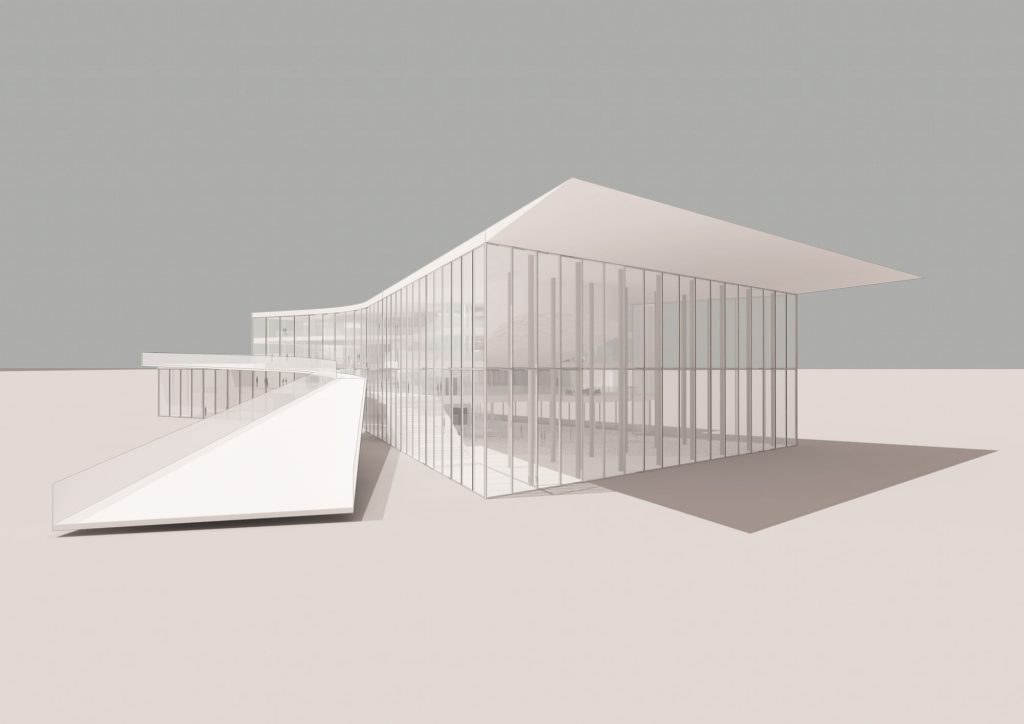
A building that expresses the ambition to become, beyond form, an icon and metaphor of contemporary work: a place of relationships. Relations between man, man and space, man and technology, man and nature.
A flexible, adaptive building expressing the chronotopic approach to design in the era of Cloud Reading.
A sustainable building which, in the convergence of technological demands and people’s real needs, achieves a new humanistic approach, drawing on neuroscience and psychology to understand the reciprocal processes between the inner and outer worlds, between mind and environment.
