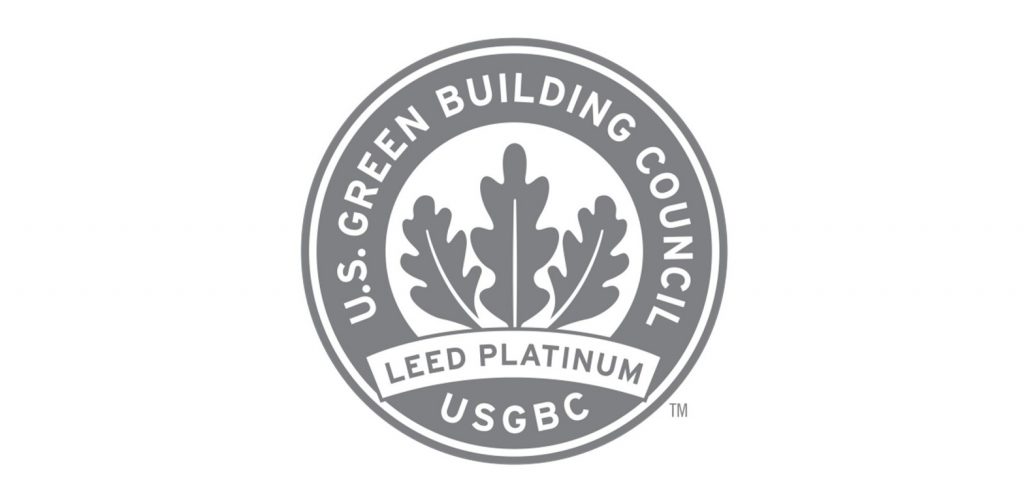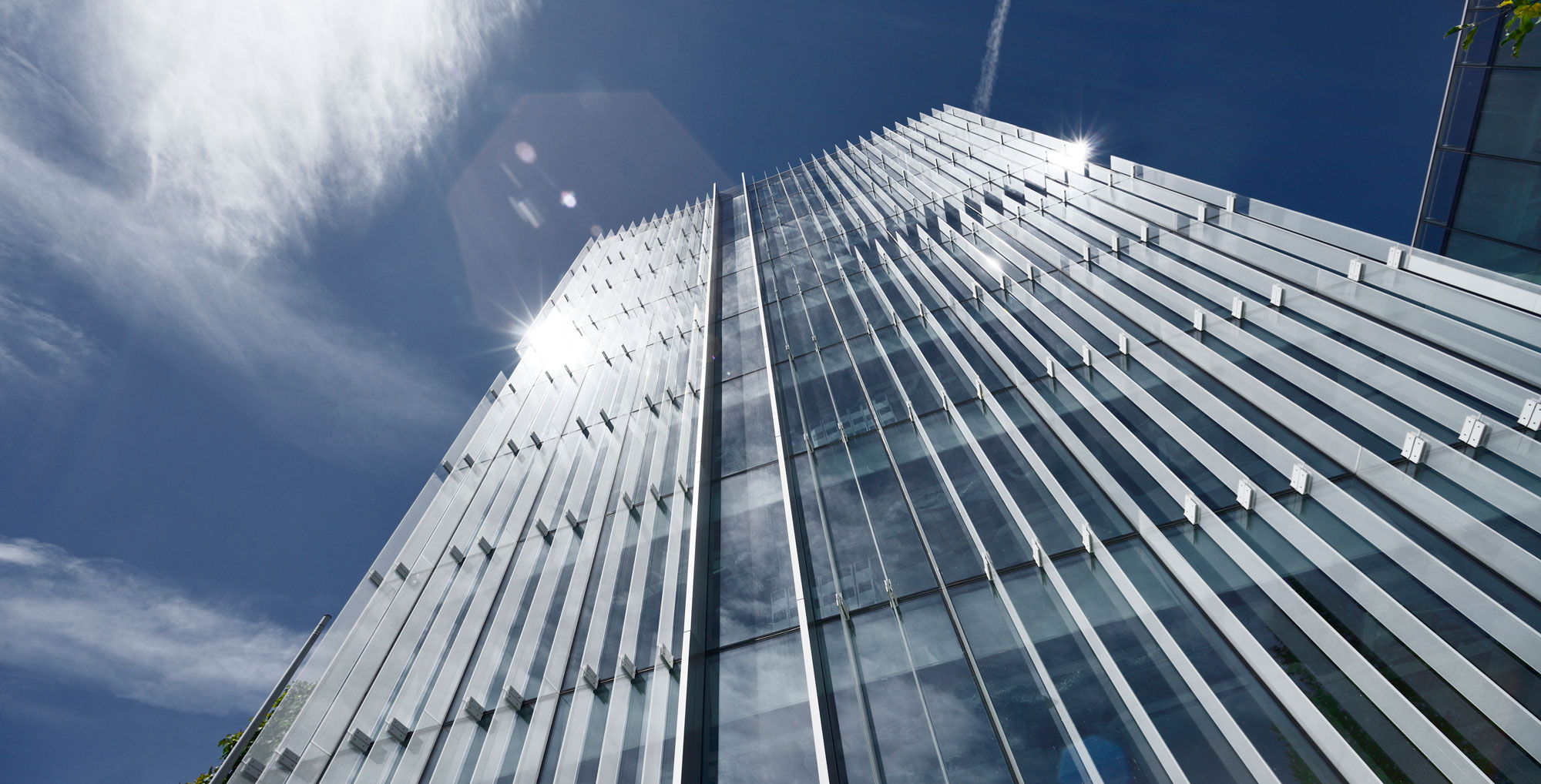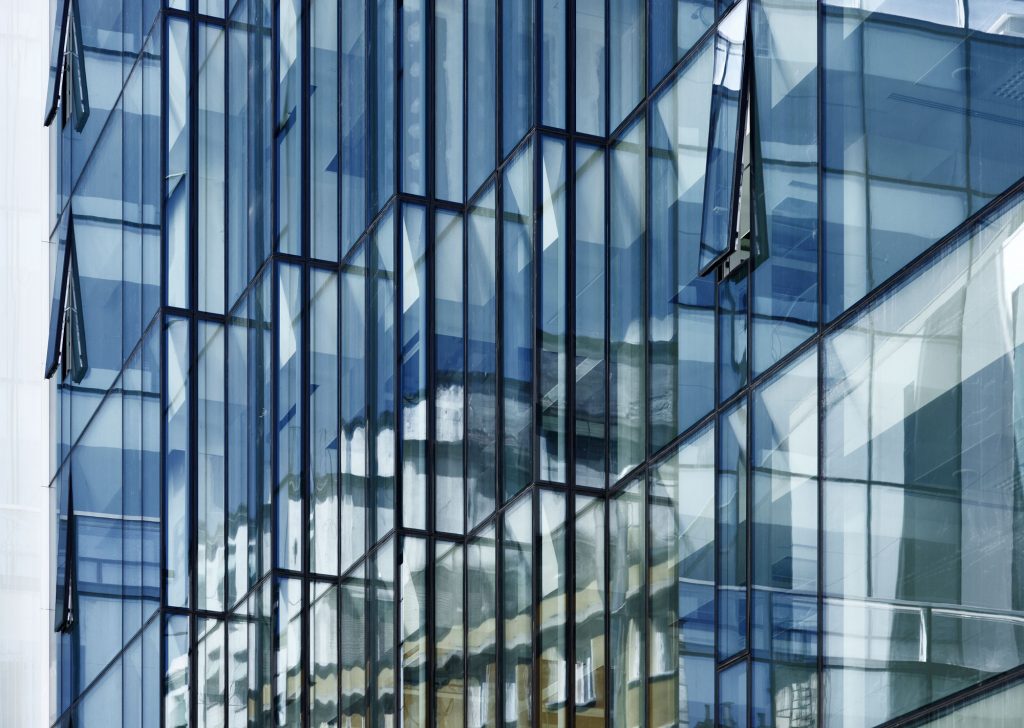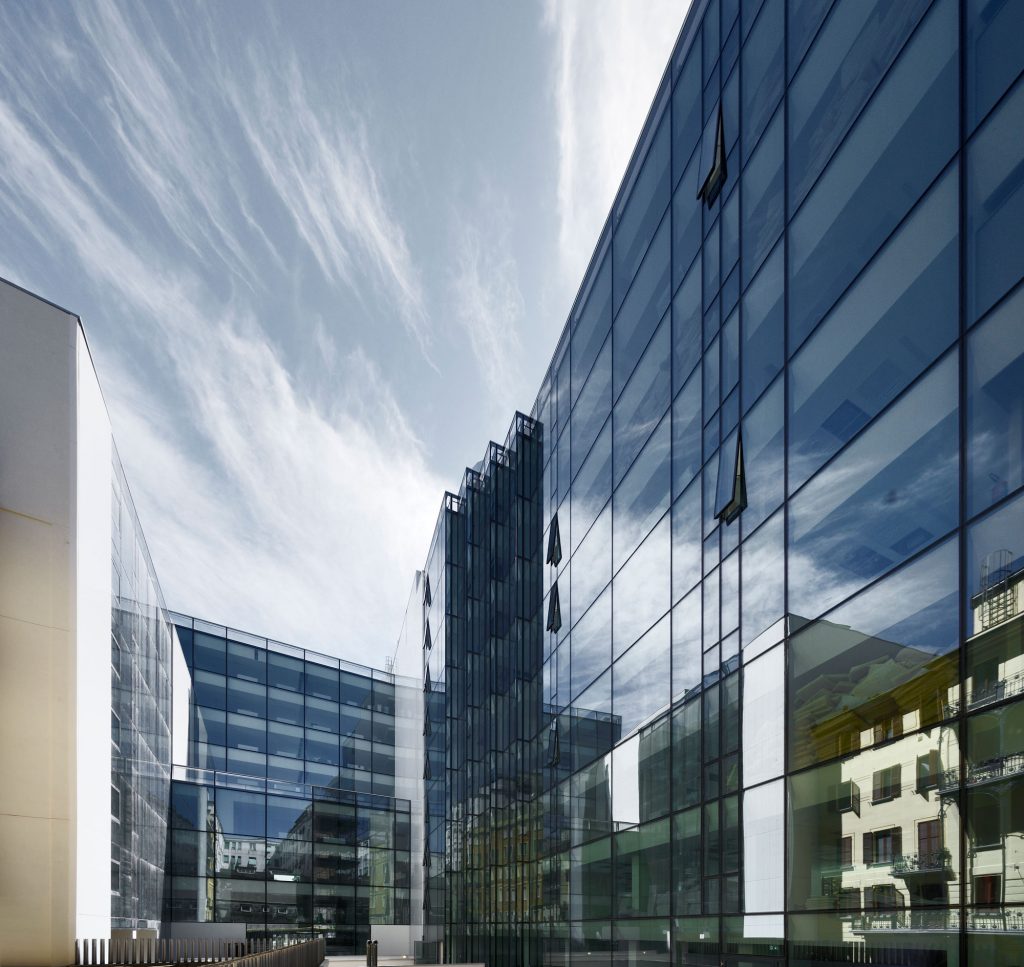SITE
Milan | ItalyDATE
2015 - 2017AREA
40.000 SQMCLIENT
Antirion SGR on behalf of Fondo Antirion Global Comparto COREPROJECT MANAGEMENT
ARUP Italia srlTYPE OF WORK
Concept design, architectural design (scheme design, detail design), artistic direction, planning permitsPARTNERS-IN-CHARGE
Antonio Gioli, Federica De LevaDESIGN TEAM
Nicola Borsato, Mara Brozzi, Giorgia Martinoli, Milica Cudic, Denis ZuffellatoCREDITS
MEP design, structure, site supervision and H&S, LEED certification
TEKNE SPAConstruction firm
SERCOS SpaEstimates and specifications
GAD srlContractor Façades
PichlerPhoto credits
© OskarDaRiz courtesy PichlerPro, Barbara Corsico Photography, Ulderico Tramacere, Jurgen Eheim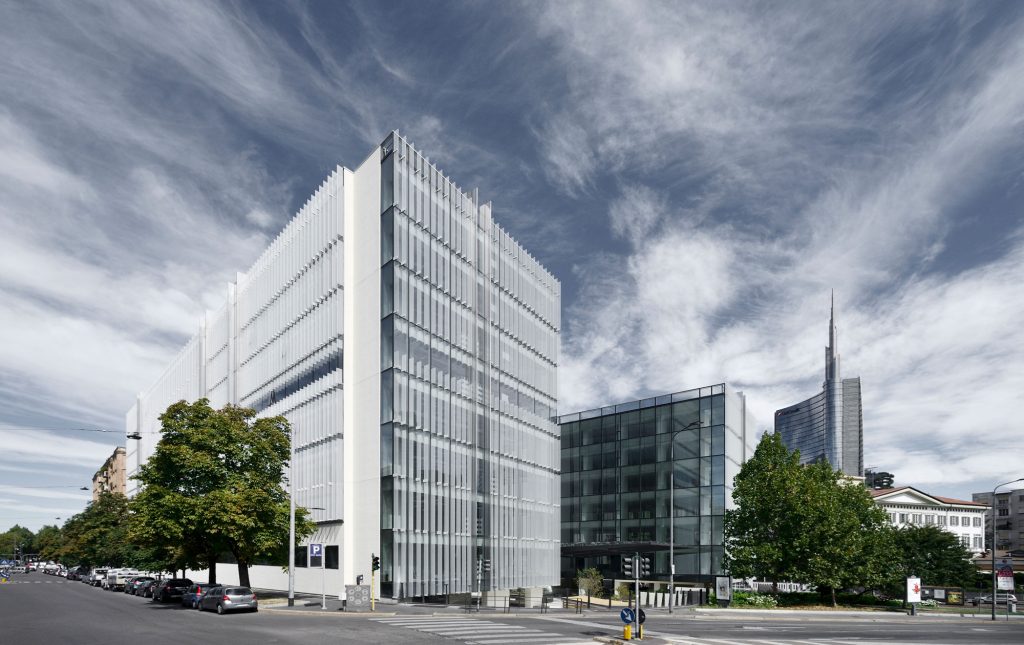
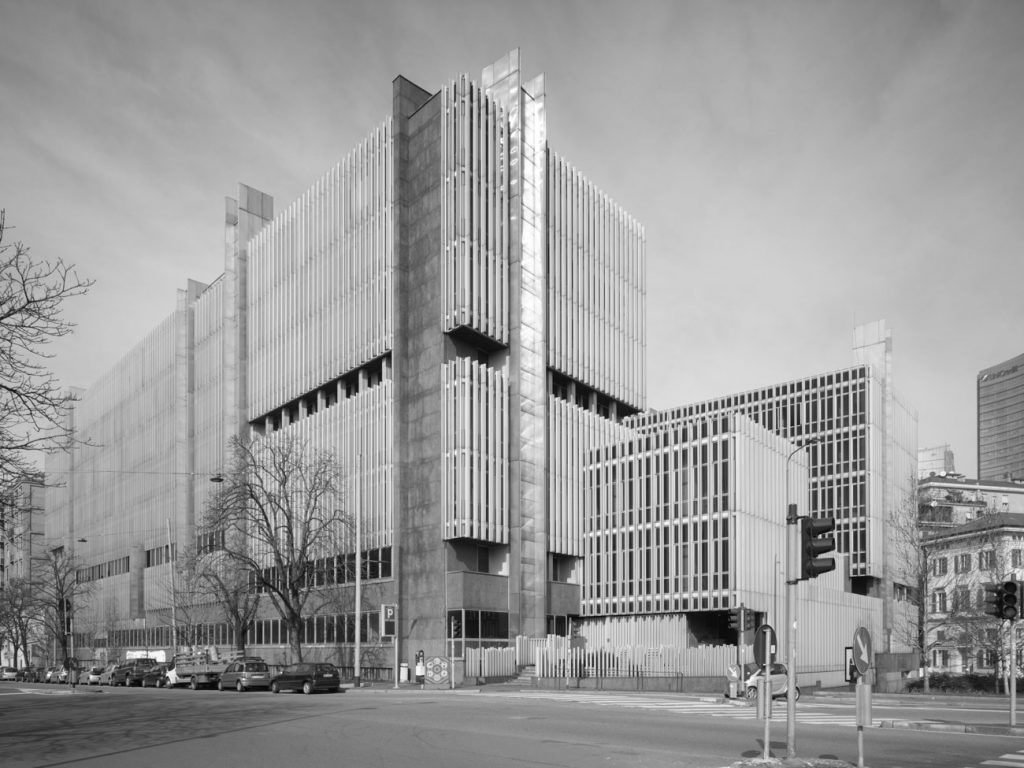
Passato, presente, futuro
The new building follows the old one in form but changes it profoundly in substance
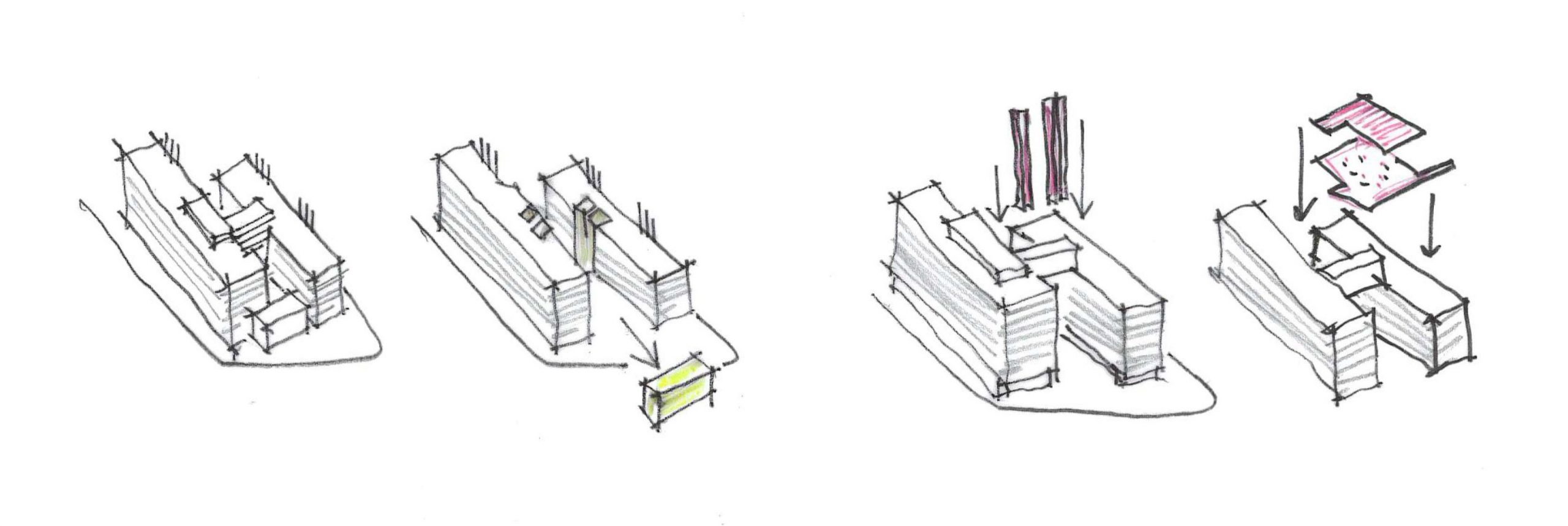
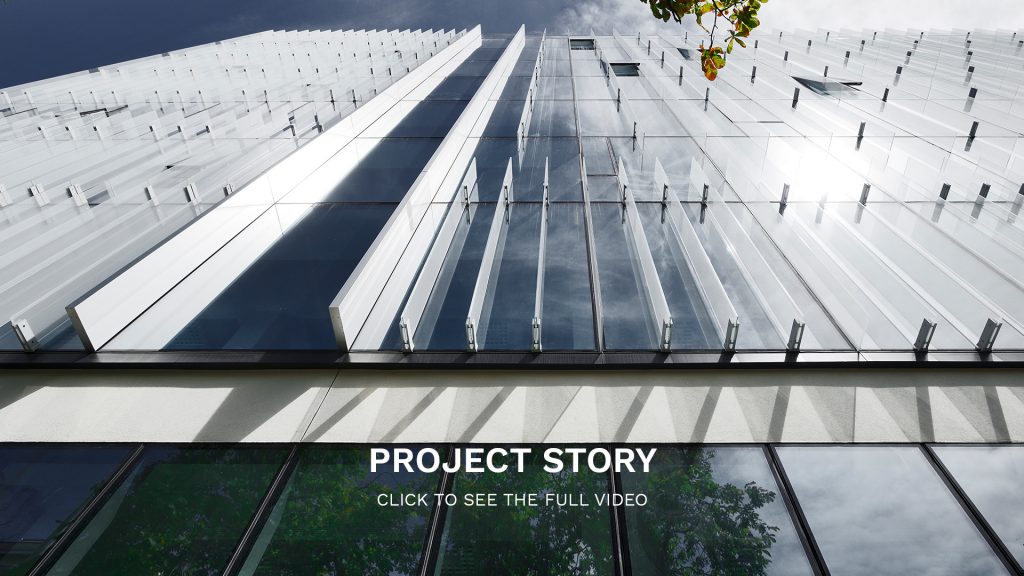
An iconic building
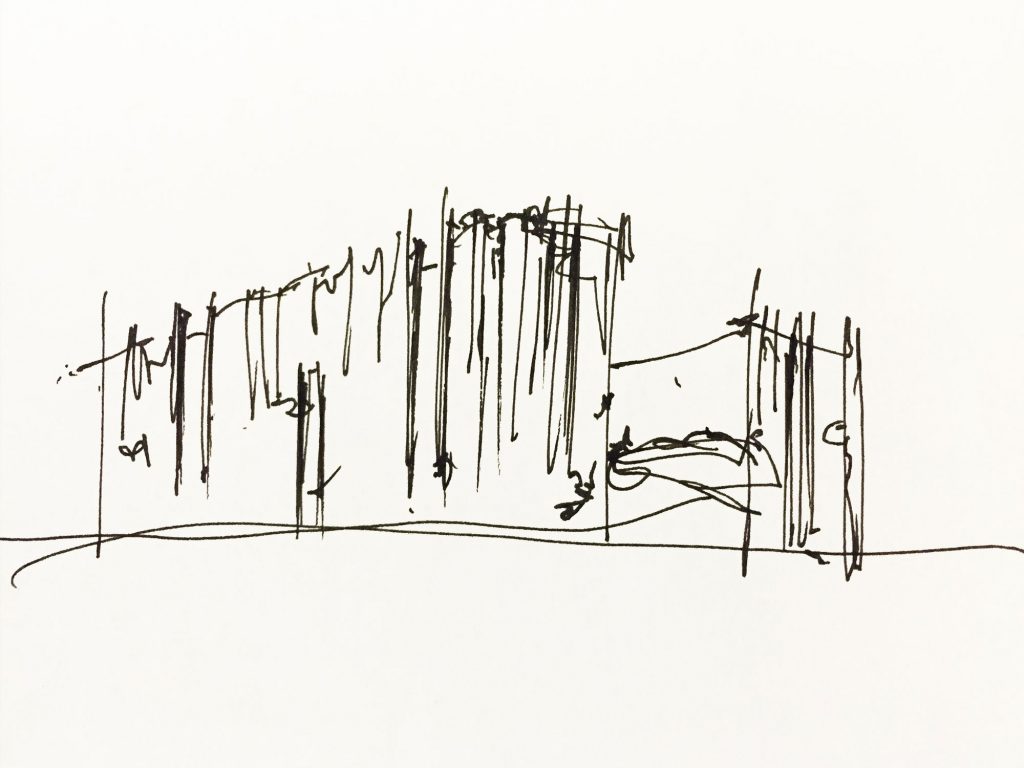
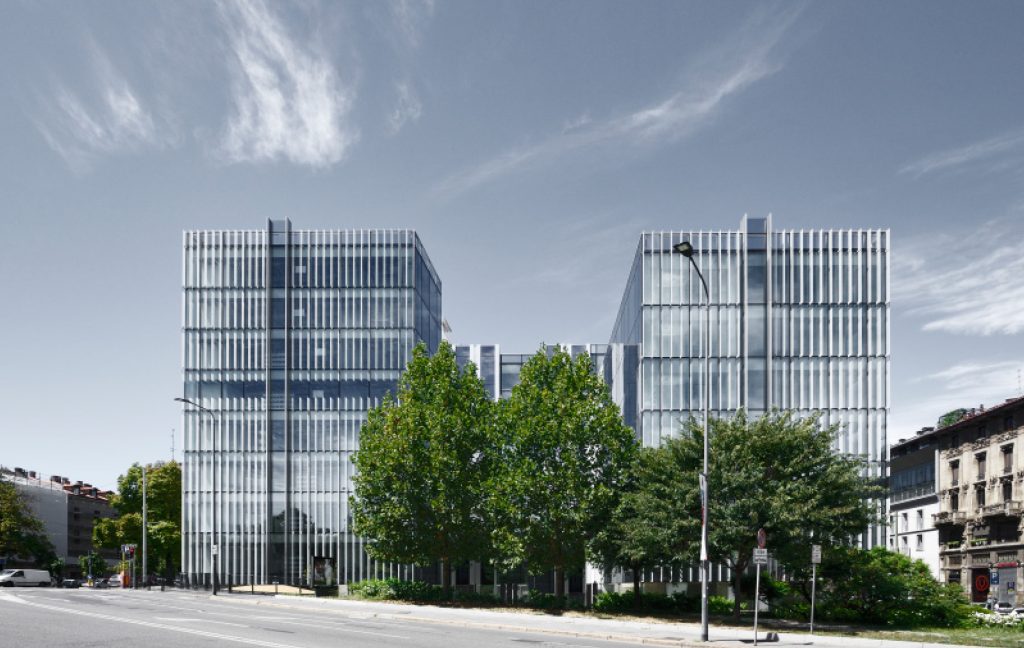
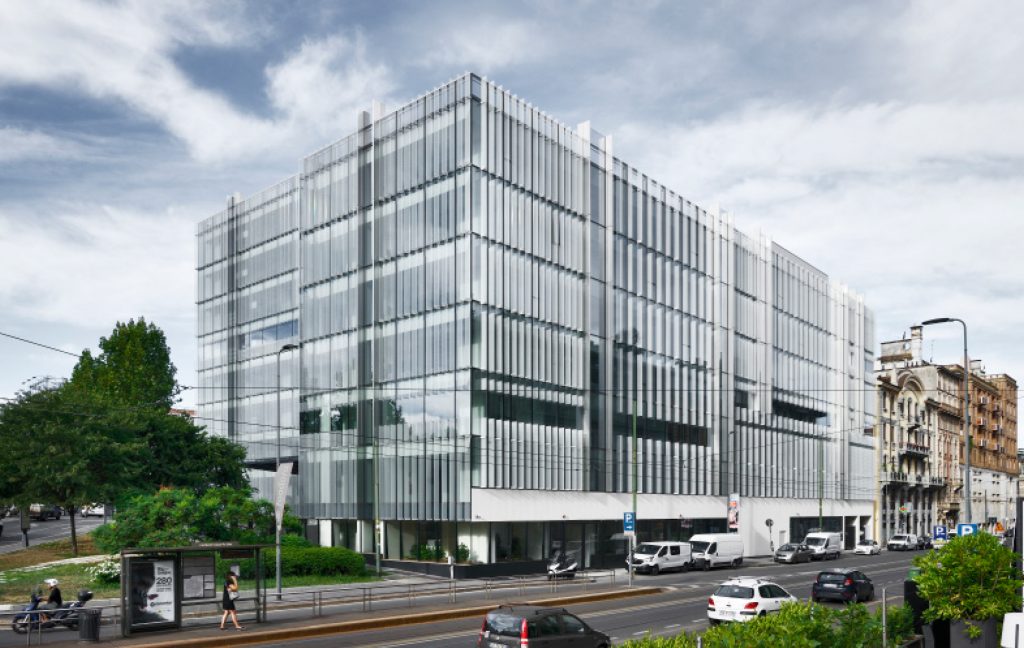
Amazon’s new headquarters is located in a central area for Milan’s renewal. The building, already well in the memory of its inhabitants, has now become one of the symbols of the 21st century city, together with the skyscrapers behind it.
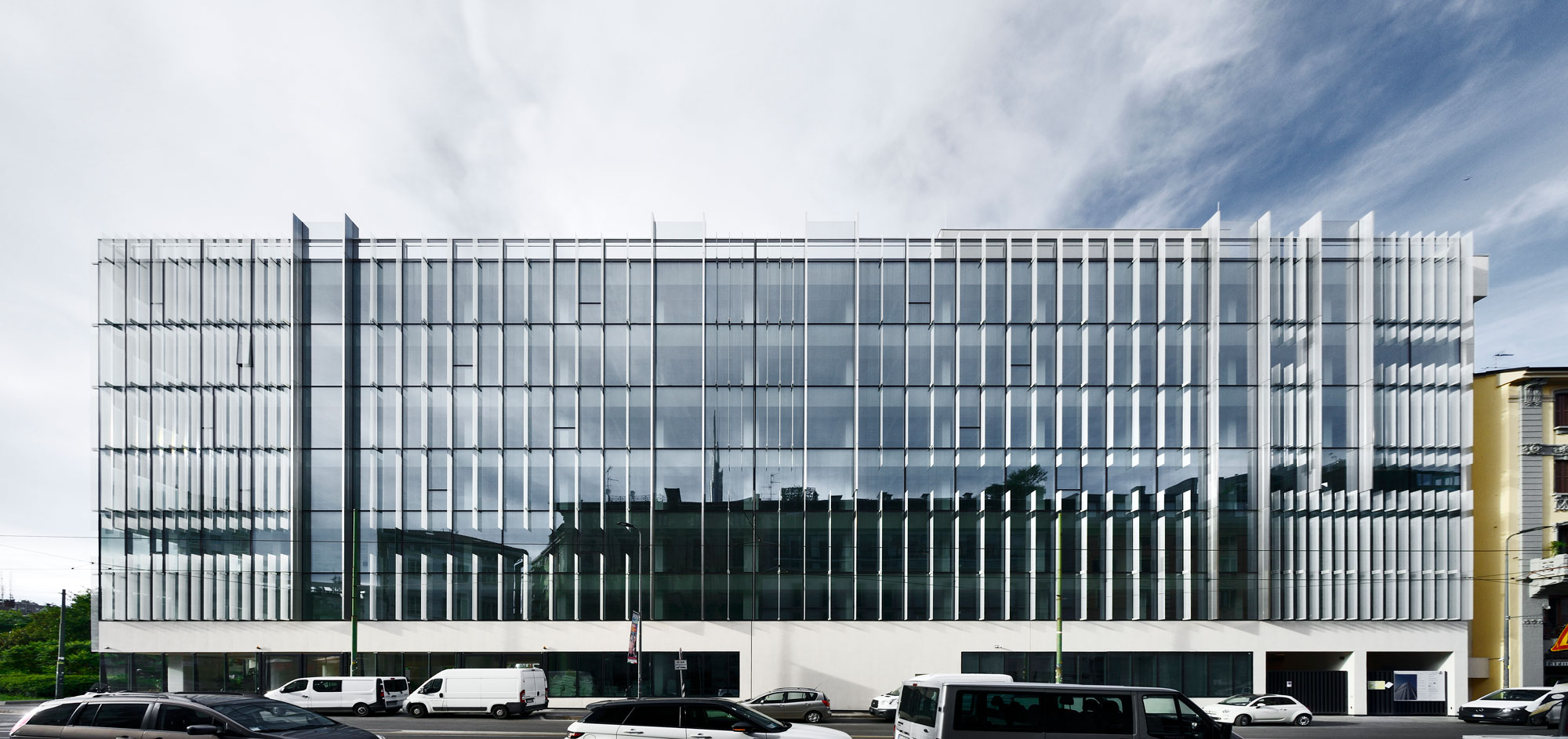
The design approach starts from the building’s history and “experience” for it to project, while simultaneously moving toward a strongly avant-garde compositional and technological contemporaneity.
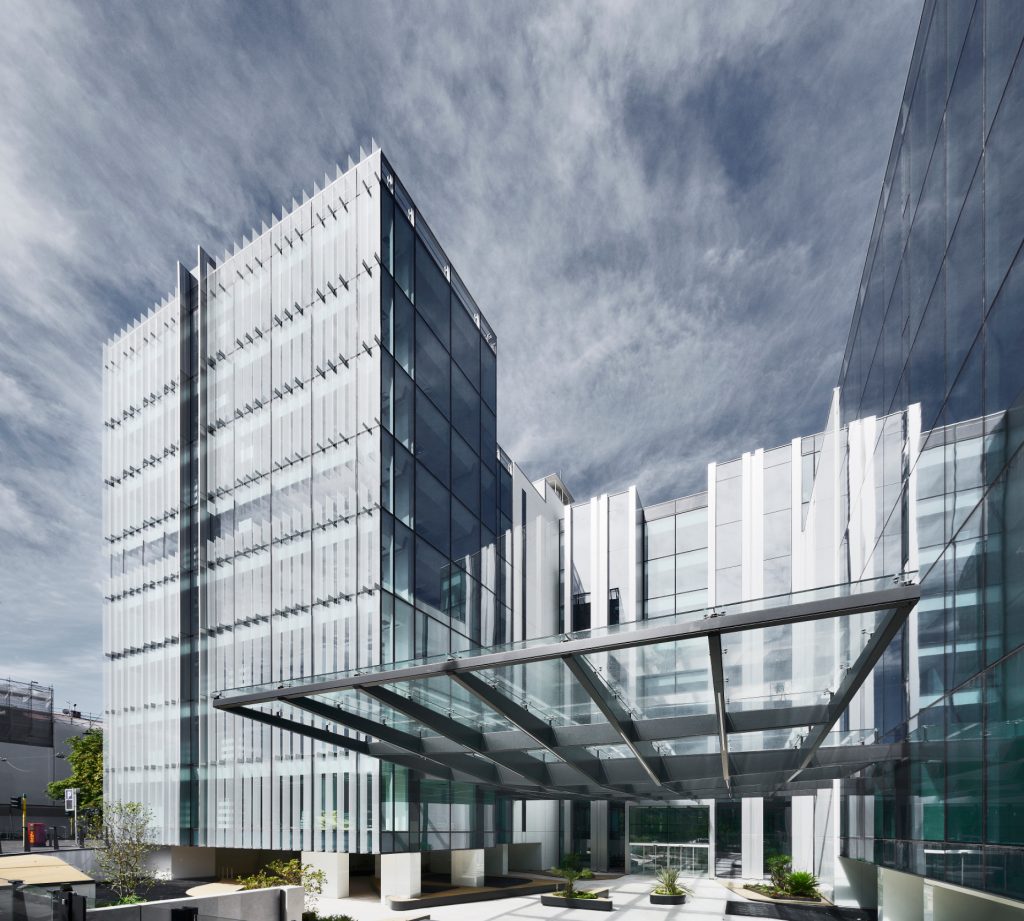
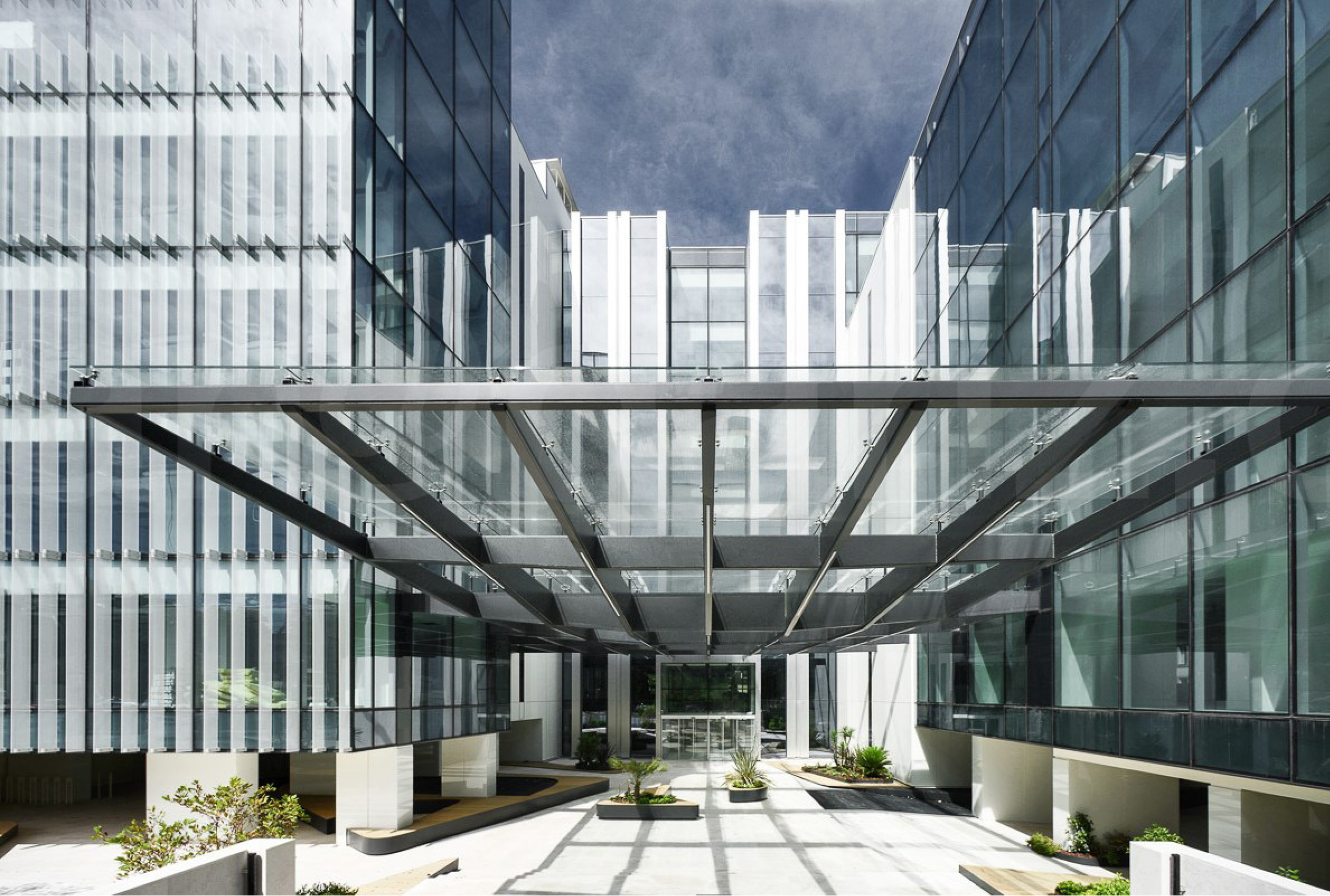
The project also included the partial demolition of one of the fronts and the consequent creation of a new important and scenic access to the building through an internal square, covered by a large canopy and characterised by elements of green furniture.
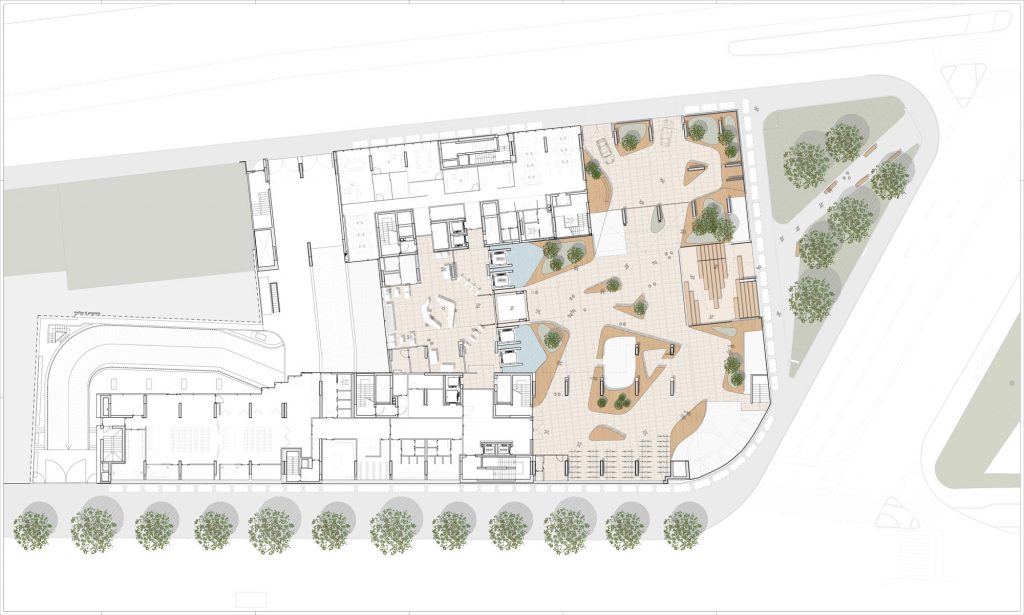
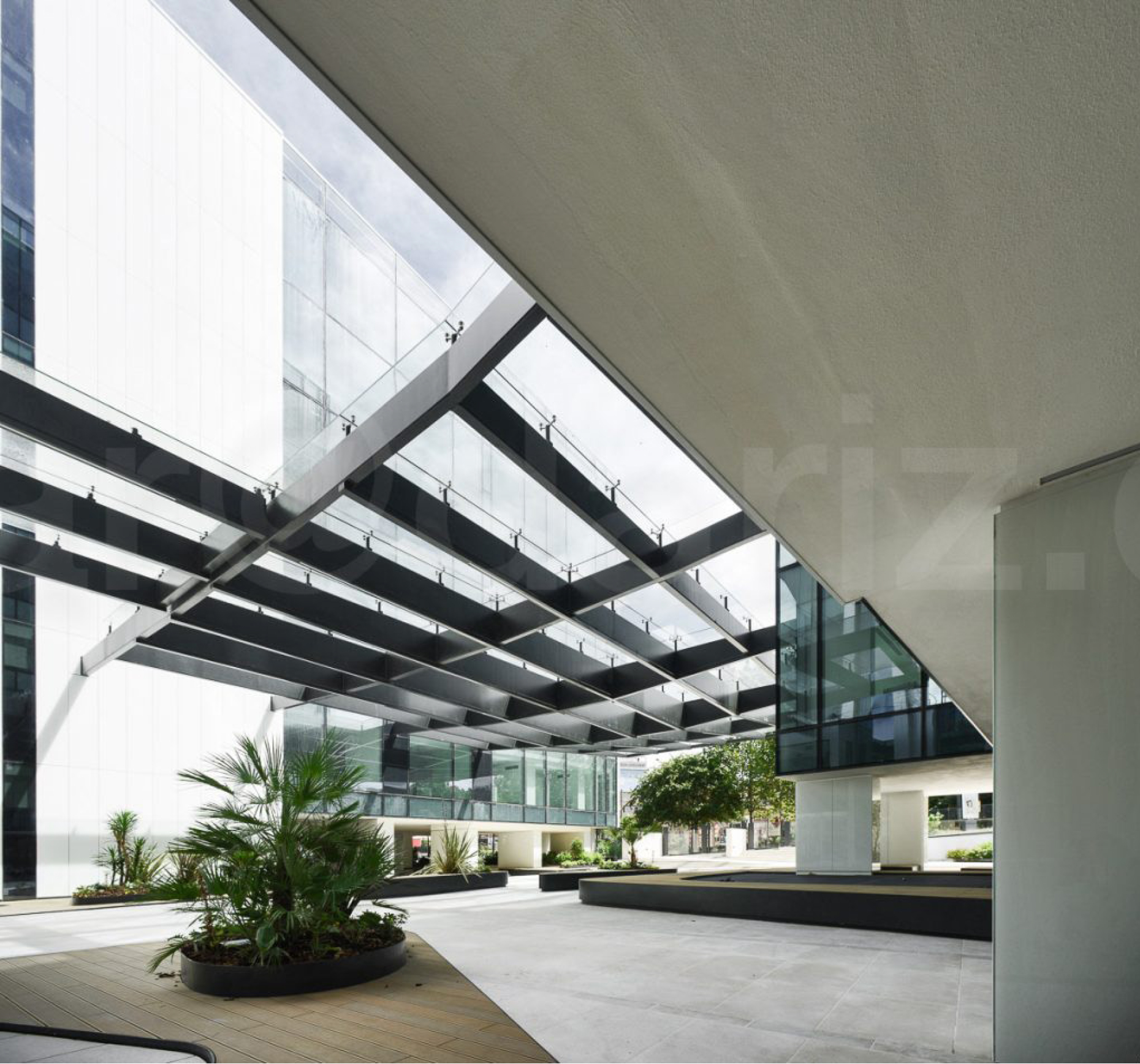
The central volume was raised to the same height as the other two wings to ensure horizontal connections on all levels and maximum usability of the spaces.
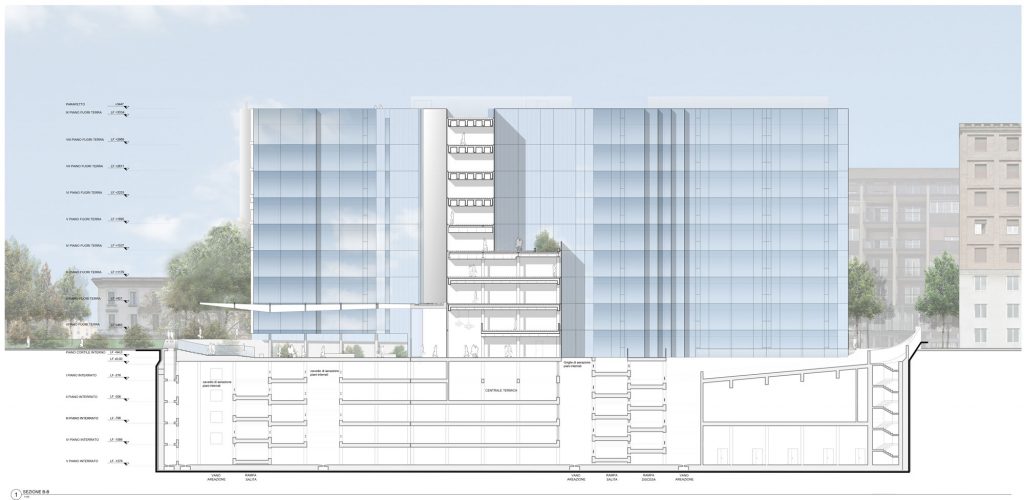
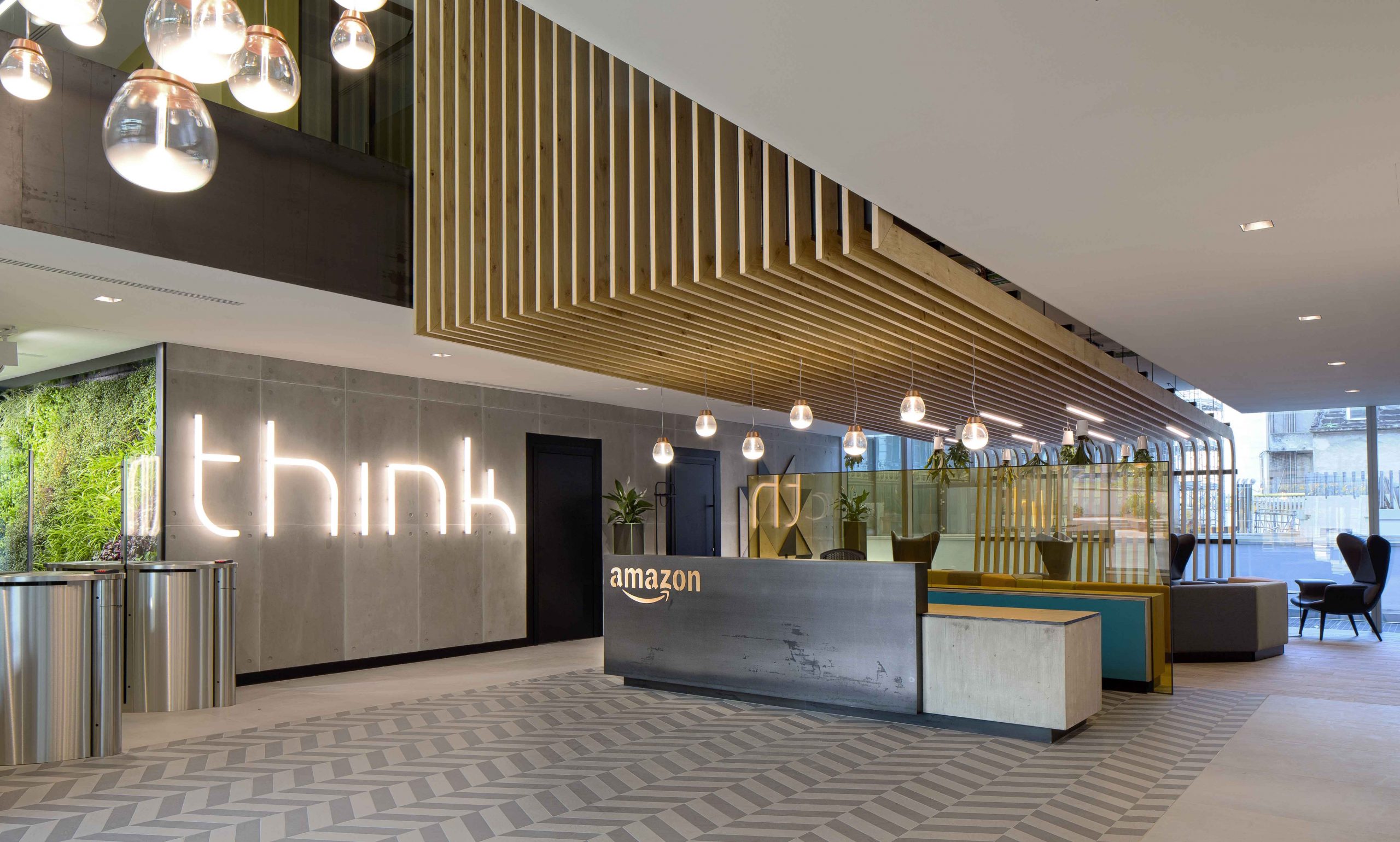
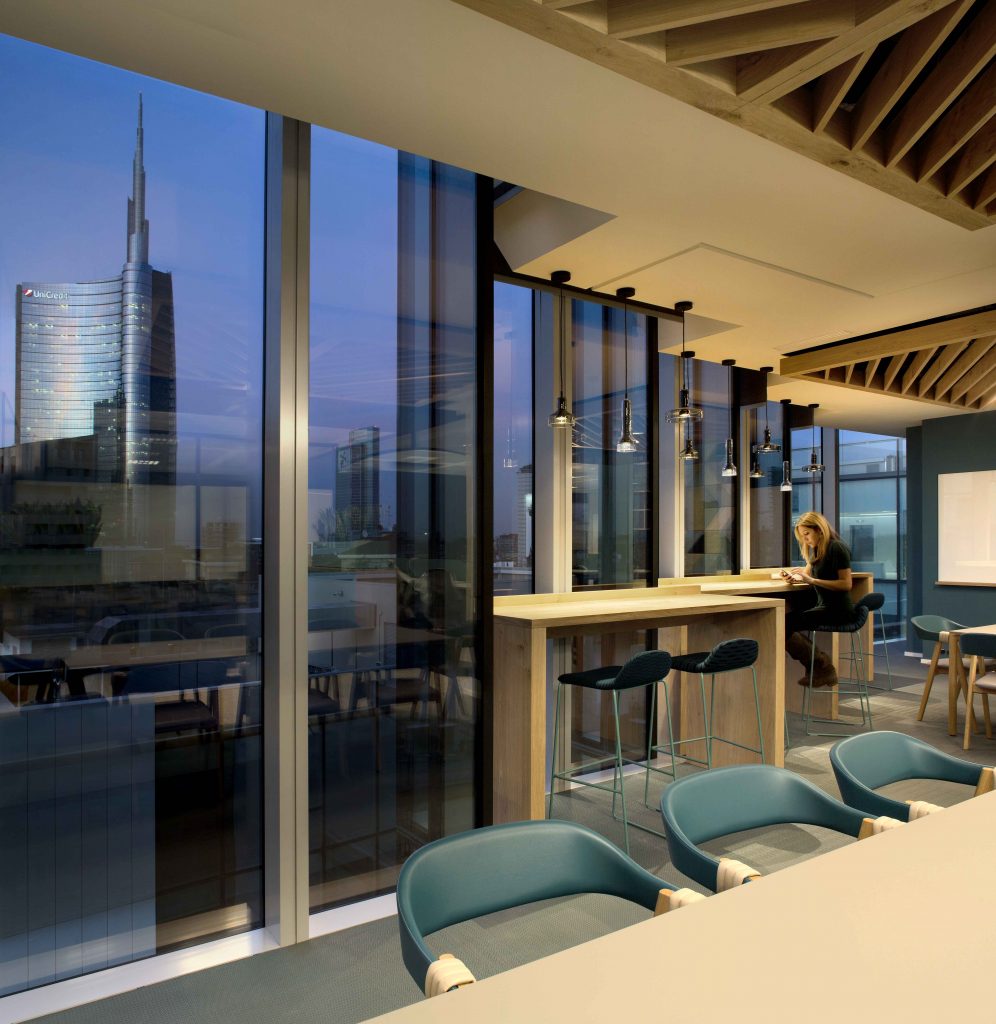
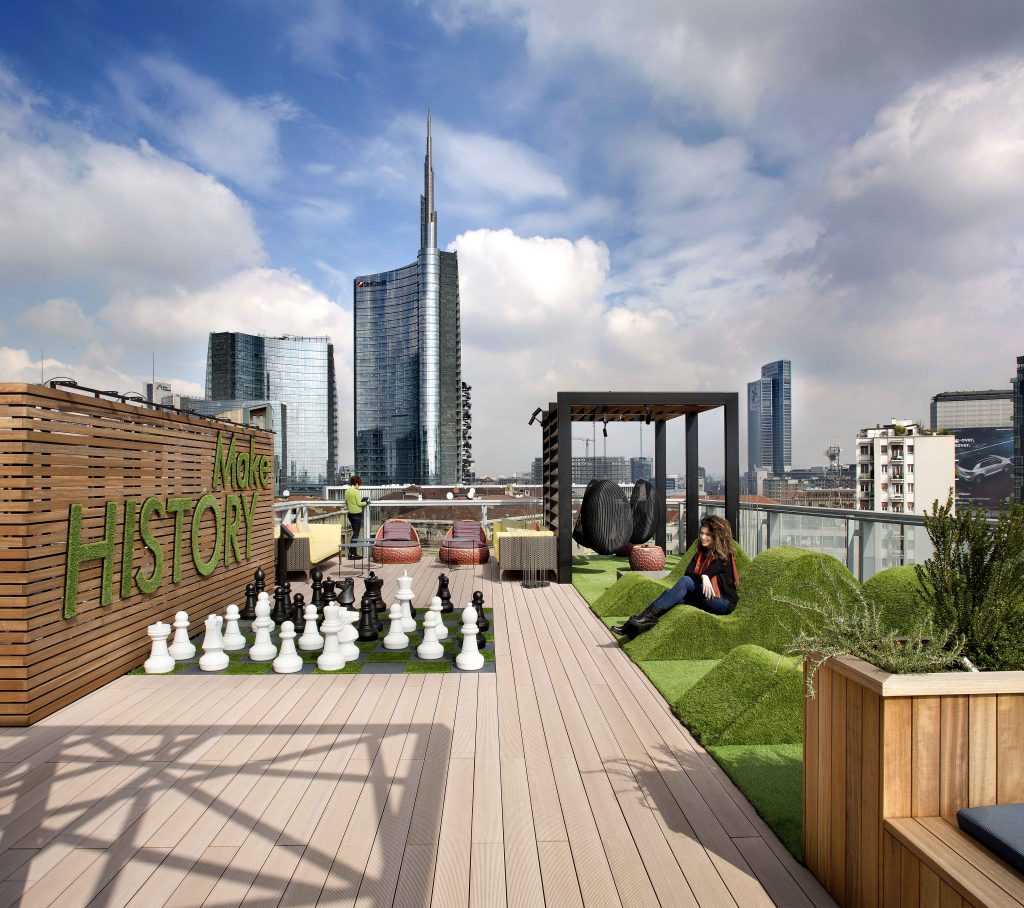
User-friendly space
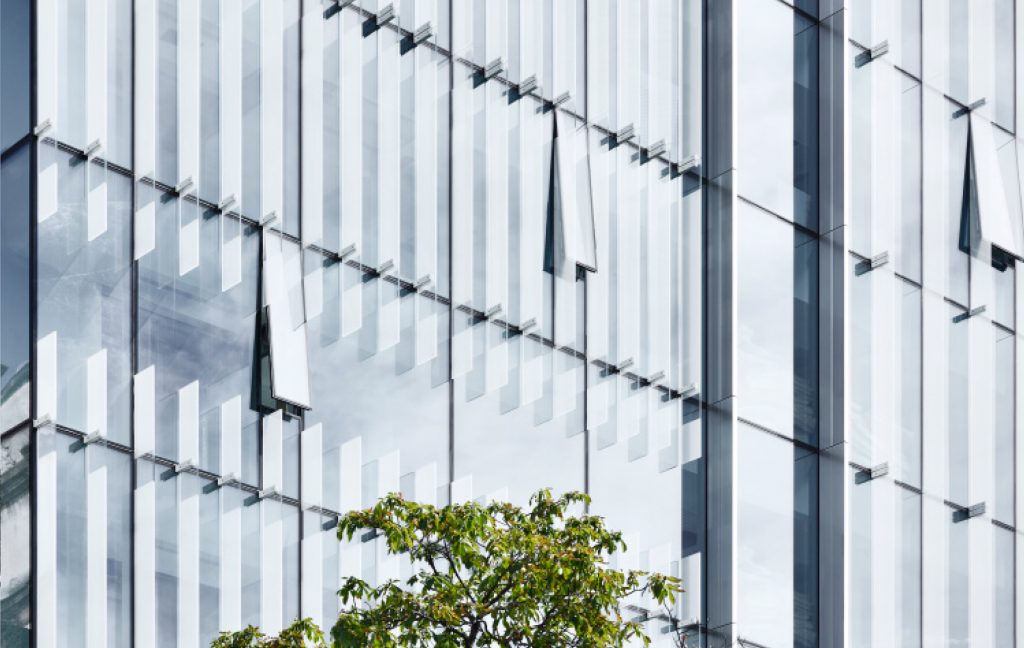
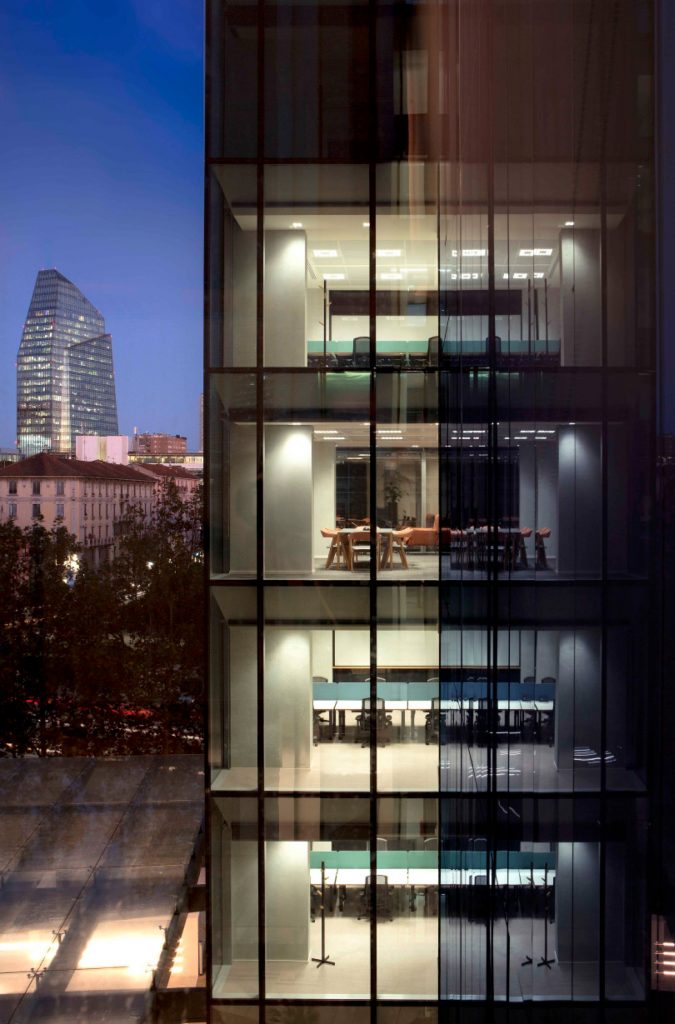
Sustainability, a design vocation
The building is able to limit its impact on the environment, and is designed with a cultural approach aimed at reducing energy consumption by using renewable sources, reducing water consumption, using materials with particular characteristics and origin, with attention to the life cycle of the building and its components, aiming at the well-being of the occupants and social sustainability.
The building has achieved LEED Platinum certification for its energy-efficient and environmentally sustainable features.
