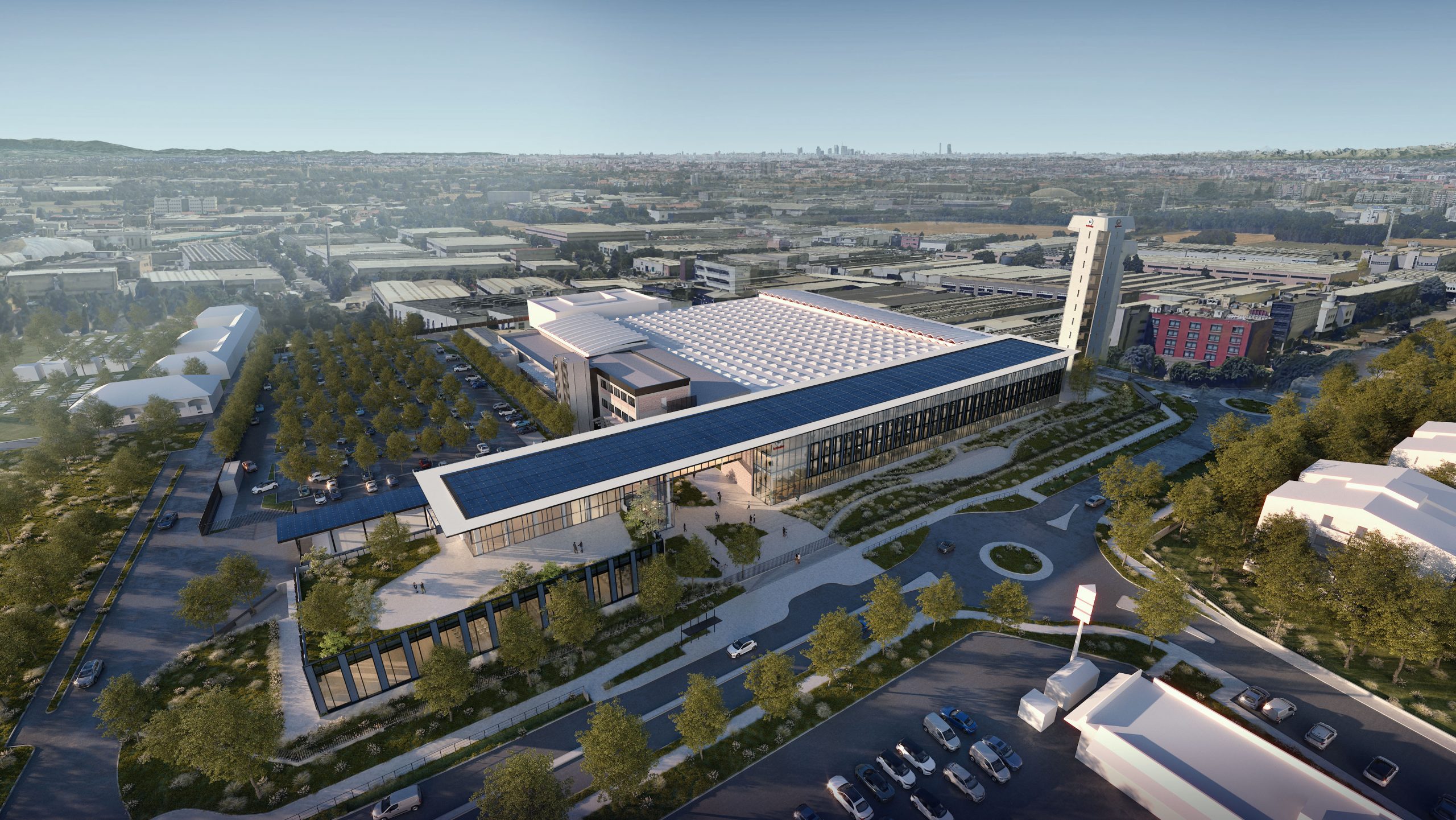SITE
Viale Monza 1, Concorezzo (MB),M ItalyDATE
work in progressAREA
11.000 SQMCLIENT
Schindler ItaliaTYPE OF WORK
Concept, Integrated design (scheme design, detail design, construction design), Site supervision, Site management, planning permits, H&S, LEED CertificationPARTNERS IN CHARGE
Antonio Gioli - Federica De LevaTEAM
Silvia Turati (Project Director), Luca Ciravegna (Project Leader), Keita Daniel Prugger, Zdenka Delic, Ipek OztiryakiMEP DESIGN, STRUCTURE, SITE MANAGEMENT, LEED CERTIFICATION
DBA Group SpaLANDSCAPE DESIGN
HORTENSIAFACADE DESIGN
EURODESIGN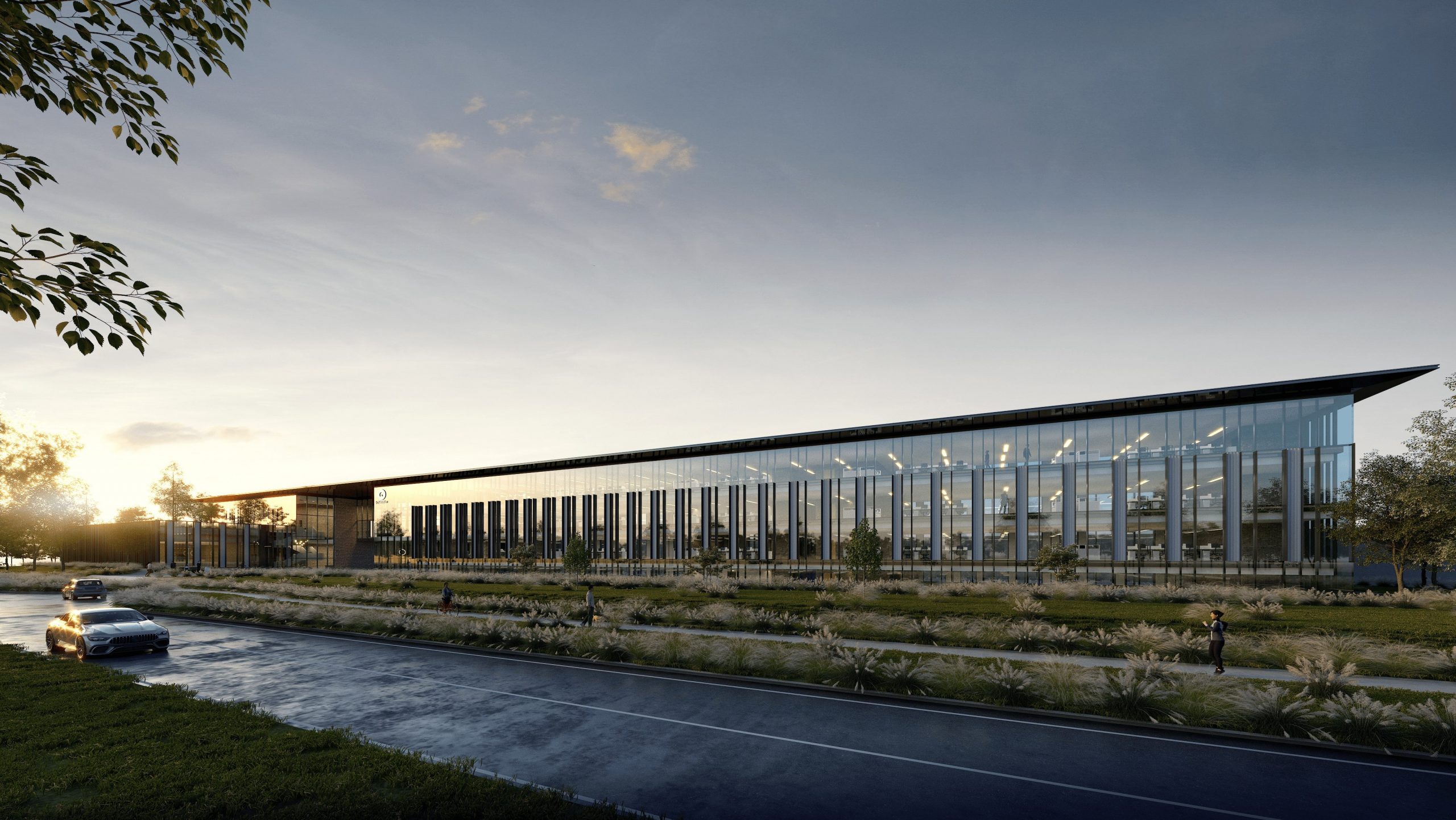
The masterplan covers an area of 22,580 square meters, including over 11,000 square meters of existing buildings that have been reorganized and enhanced. The result is an integrated architectural system composed of three main volumes: two existing buildings, now fully renovated, and a newly constructed central volume that connects the two.
The first building will house executive and administrative offices, while the second will accommodate key shared functions, representative areas, and reception spaces. The new volume, designed with a transparent and lightweight architectural language, acts as a connective element, contributing to a coherent and unified identity for the entire headquarters complex.
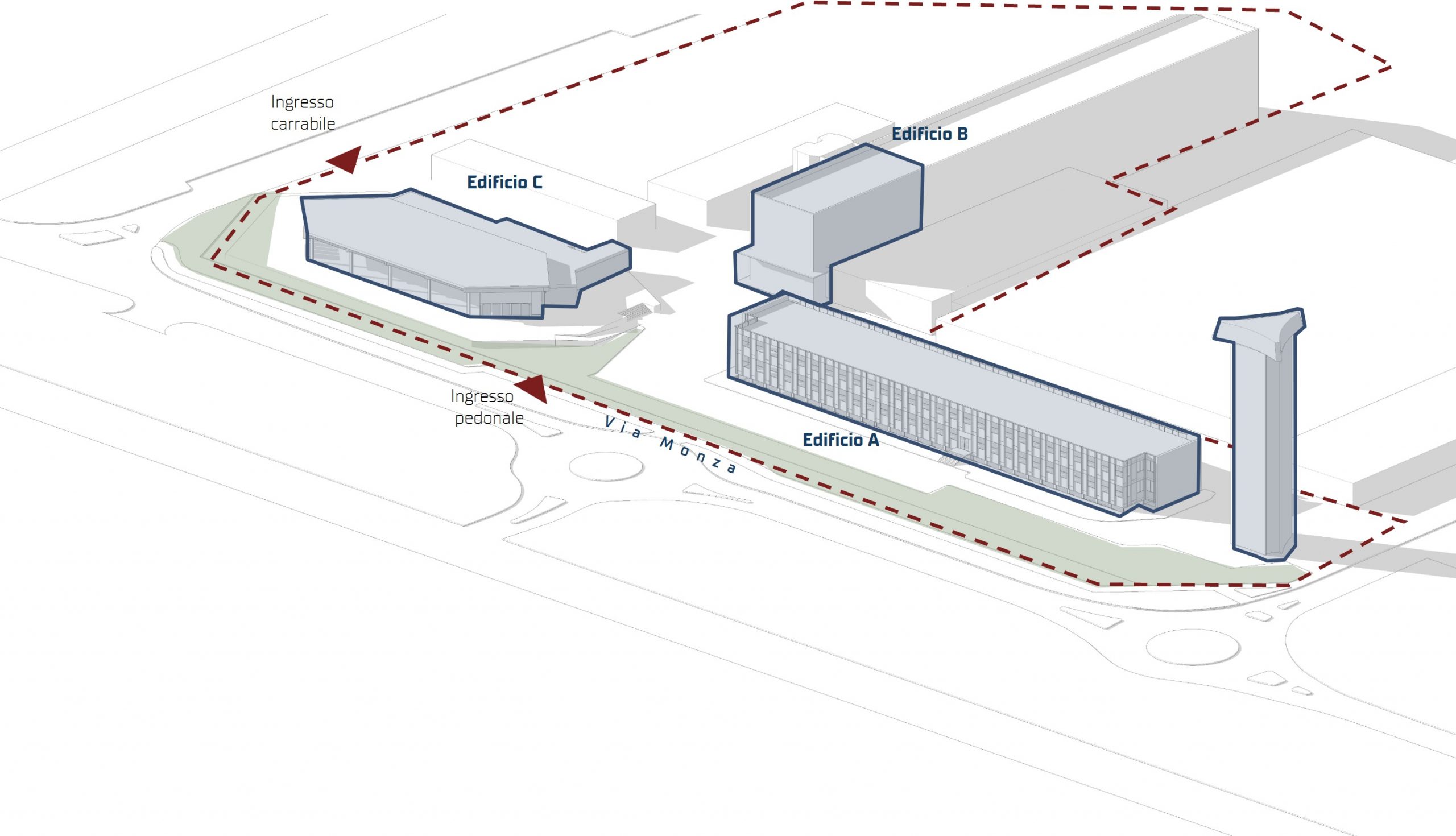
Special attention has been given to the elevator testing tower, an iconic feature of the site and regarded by the local community as a true industrial landmark. The project includes a conservative restoration that enhances its visual presence without altering its original structure. This involves the replacement of window frames, the installation of architectural lighting, and the upgrading of finishes—all in harmony with the new architectural language.
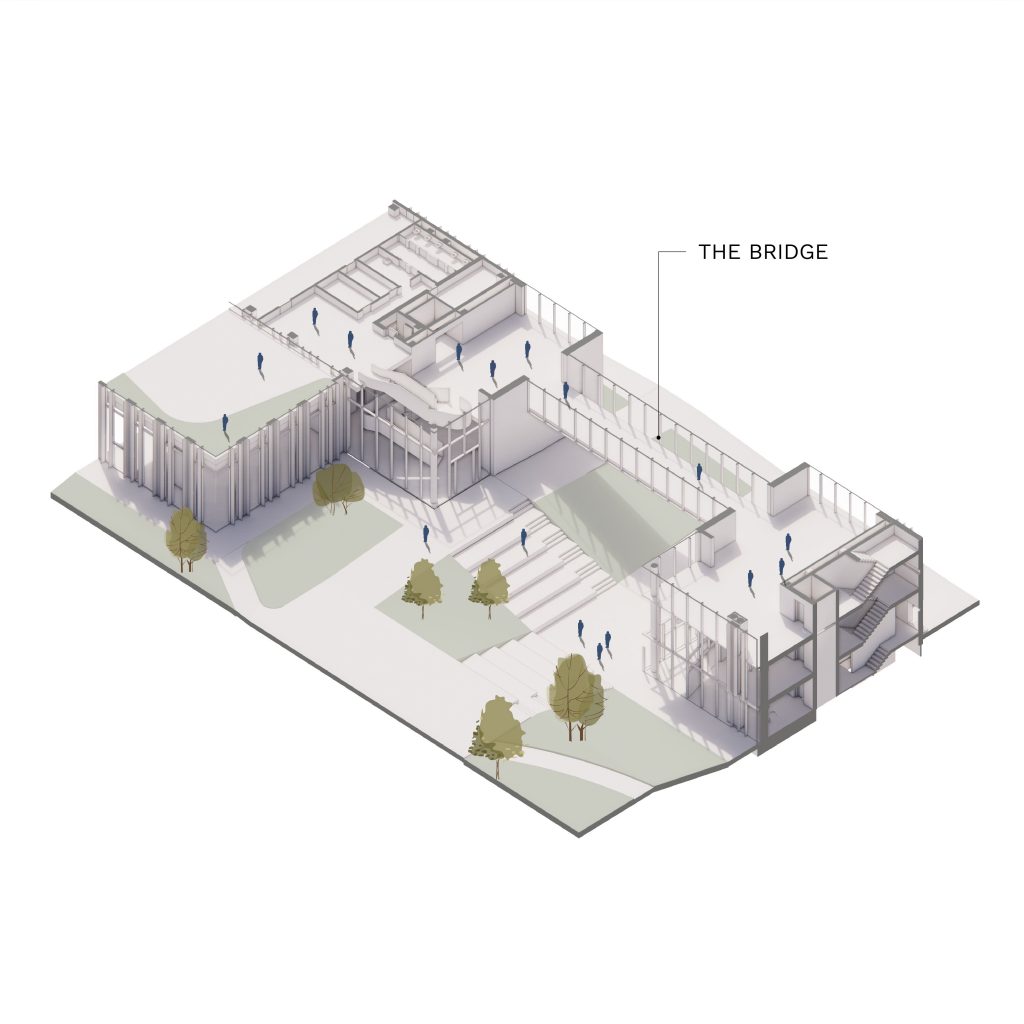
A key feature of the project is the central plaza—a civic, multifunctional space designed to be the vibrant heart of the architectural complex. Accessible from all buildings and connected by a glazed bridge, the plaza hosts shared amenities such as an auditorium, café, and restaurant, serving as a place of interaction and connection for employees and collaborators. It is a setting where dialogue and the exchange of ideas are not only encouraged, but intentionally designed to foster meaningful relationships.
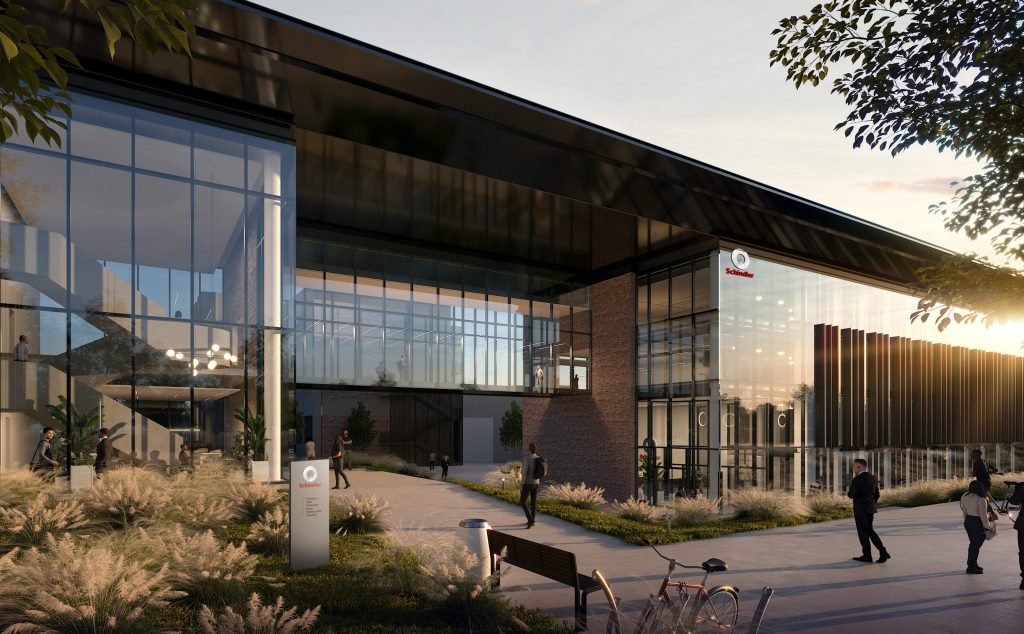
The project fully embraces the importance of a healthy, people-centered work style, incorporating spaces that promote physical activity, relaxation, personal growth, and skill development.
Completing the development are a corporate gym and the renovated Training Center—Schindler’s long-standing flagship facility for technical education and professional development.
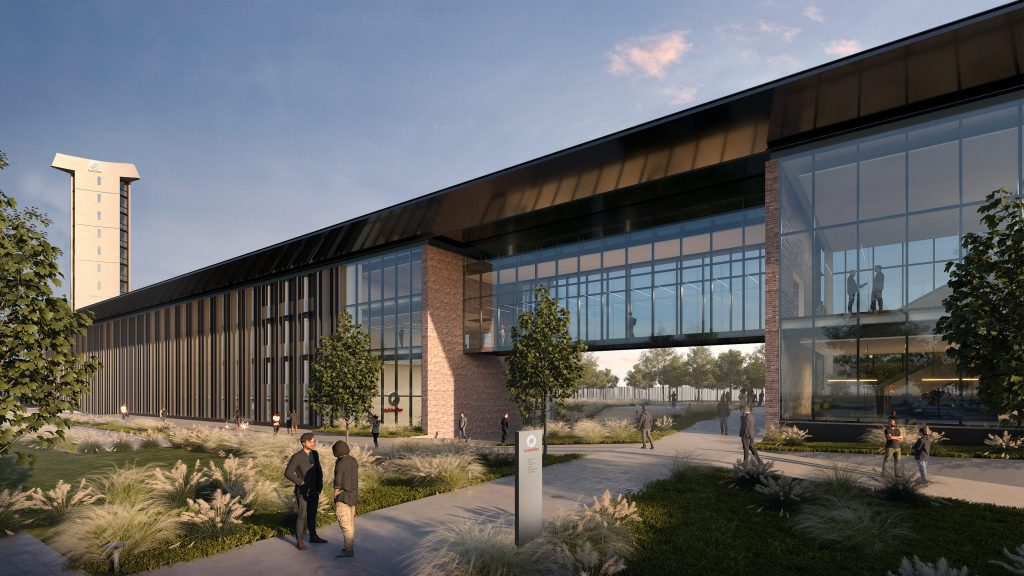
The new Schindler Headquarters stands out for its strong focus on energy efficiency and environmental sustainability.
The new façades, made with a combination of glazed curtain walls and brickwork, strike a balance between visual openness and a reference to the site’s original industrial character. The building systems also reflect this forward-thinking approach: the site will be powered by a geothermal system integrated with photovoltaic panels, all managed through a BACS (Building Automation and Control System) for intelligent energy monitoring.
To ensure maximum indoor comfort, ceiling-mounted radiant panels have been planned to deliver even heat distribution while significantly reducing energy consumption.
The entire complex is designed to achieve LEED GOLD certification, confirming its high standards of sustainability, energy performance, and quality of the working environment.
